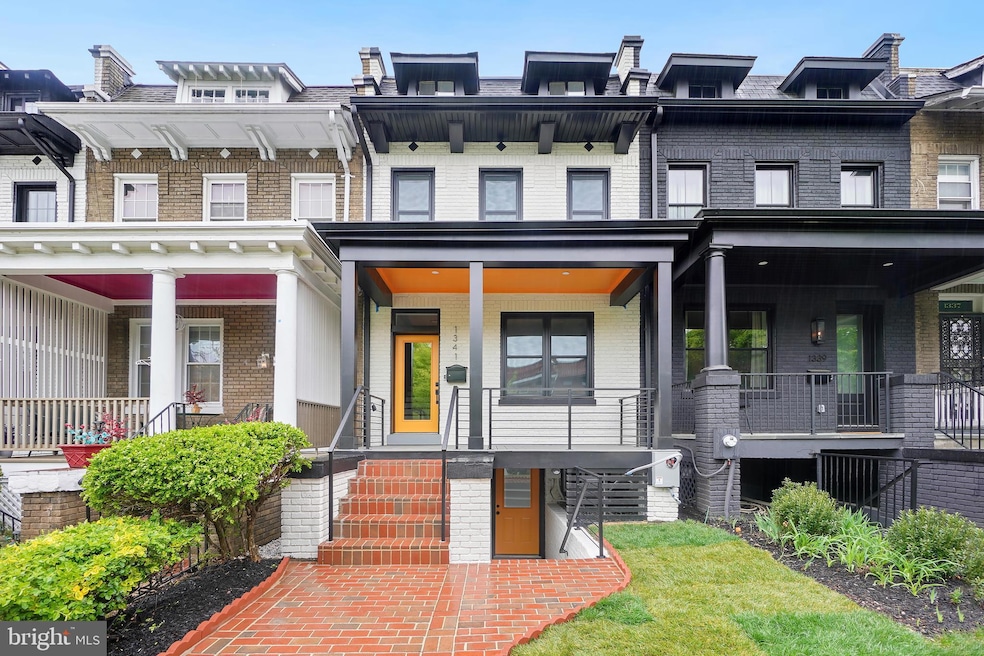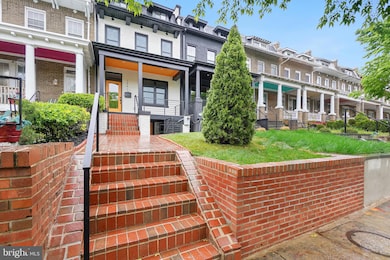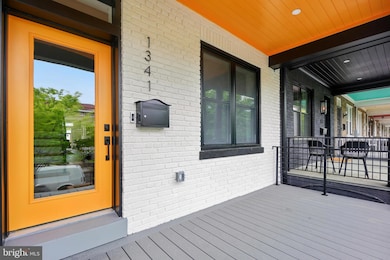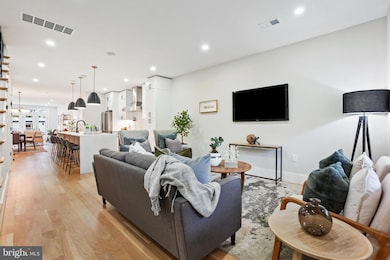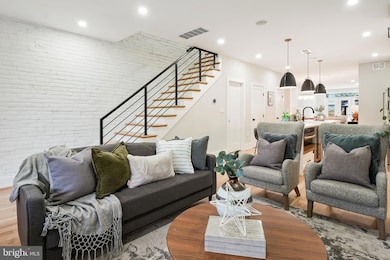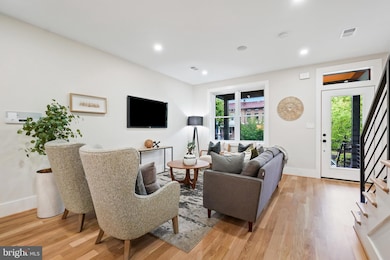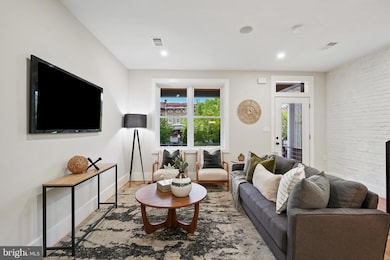
1341 Quincy St NW Washington, DC 20011
16th Street Heights NeighborhoodEstimated payment $8,310/month
Highlights
- Federal Architecture
- 2 Car Detached Garage
- Hot Water Heating System
- No HOA
- Central Air
- 3-minute walk to Petworth Meditation Garden
About This Home
Welcome to 1341 Quincy St NW – where timeless charm meets modern elegance in this beautiful 5-bedroom, 3.5-bath home nestled in the heart of DC. Every inch has been thoughtfully updated, featuring an open-concept main level with gleaming hardwood floors, a chef’s kitchen with premium stainless steel appliances, quartz countertops, and custom cabinetry. The expansive layout offers generous living and dining spaces, perfect for entertaining.
Retreat upstairs to the spacious primary suite complete with a spa-inspired en suite bath and spacious walk-in closet. The fully finished lower level includes a private front entrance, wet-bar, and additional bedrooms—ideal for guests, a home office, or potential rental income. Enjoy the private fenced backyard, detached 2 car garage, and the convenience of living just steps from Metro, parks, restaurants, and everything Columbia Heights has to offer.
Don’t miss your chance to own this exceptional home blending classic DC architecture with contemporary upgrades!
Townhouse Details
Home Type
- Townhome
Est. Annual Taxes
- $5,968
Year Built
- Built in 1916
Lot Details
- 2,649 Sq Ft Lot
Parking
- 2 Car Detached Garage
- Rear-Facing Garage
- Garage Door Opener
Home Design
- Federal Architecture
- Brick Exterior Construction
- Brick Foundation
Interior Spaces
- Property has 3 Levels
Bedrooms and Bathrooms
Finished Basement
- English Basement
- Garage Access
- Front and Rear Basement Entry
- Natural lighting in basement
Utilities
- Central Air
- Cooling System Utilizes Natural Gas
- Hot Water Heating System
- Electric Water Heater
Community Details
- No Home Owners Association
- Columbia Heights Subdivision
Listing and Financial Details
- Tax Lot 104
- Assessor Parcel Number 2825//0104
Map
Home Values in the Area
Average Home Value in this Area
Tax History
| Year | Tax Paid | Tax Assessment Tax Assessment Total Assessment is a certain percentage of the fair market value that is determined by local assessors to be the total taxable value of land and additions on the property. | Land | Improvement |
|---|---|---|---|---|
| 2024 | $5,968 | $826,150 | $505,350 | $320,800 |
| 2023 | $5,449 | $809,270 | $496,320 | $312,950 |
| 2022 | $4,995 | $754,650 | $467,600 | $287,050 |
| 2021 | $4,559 | $736,410 | $460,660 | $275,750 |
| 2020 | $4,150 | $710,440 | $439,020 | $271,420 |
| 2019 | $3,779 | $686,170 | $425,640 | $260,530 |
| 2018 | $3,447 | $645,720 | $0 | $0 |
| 2017 | $3,141 | $627,380 | $0 | $0 |
| 2016 | $2,861 | $565,780 | $0 | $0 |
| 2015 | $2,603 | $538,490 | $0 | $0 |
| 2014 | $2,376 | $431,960 | $0 | $0 |
Property History
| Date | Event | Price | Change | Sq Ft Price |
|---|---|---|---|---|
| 04/14/2025 04/14/25 | For Sale | $1,399,900 | +122.2% | $508 / Sq Ft |
| 09/03/2024 09/03/24 | Sold | $630,000 | -5.3% | $295 / Sq Ft |
| 08/05/2024 08/05/24 | Pending | -- | -- | -- |
| 07/23/2024 07/23/24 | Price Changed | $665,500 | 0.0% | $312 / Sq Ft |
| 07/23/2024 07/23/24 | For Sale | $665,500 | -7.0% | $312 / Sq Ft |
| 06/06/2024 06/06/24 | Off Market | $715,500 | -- | -- |
| 05/15/2024 05/15/24 | For Sale | $715,500 | -- | $335 / Sq Ft |
Deed History
| Date | Type | Sale Price | Title Company |
|---|---|---|---|
| Deed | $630,000 | Atg Title | |
| Special Warranty Deed | -- | None Available |
Mortgage History
| Date | Status | Loan Amount | Loan Type |
|---|---|---|---|
| Open | $894,600 | Construction | |
| Previous Owner | $525,000 | New Conventional | |
| Previous Owner | $121,000 | Credit Line Revolving | |
| Previous Owner | $90,000 | Stand Alone Second | |
| Previous Owner | $405,000 | New Conventional | |
| Previous Owner | $80,000 | Stand Alone Second | |
| Previous Owner | $65,000 | Unknown | |
| Previous Owner | $293,000 | Adjustable Rate Mortgage/ARM | |
| Previous Owner | $278,000 | Adjustable Rate Mortgage/ARM | |
| Previous Owner | $250,000 | New Conventional |
Similar Homes in Washington, DC
Source: Bright MLS
MLS Number: DCDC2195222
APN: 2825-0104
- 1380 Quincy St NW Unit 3-B
- 1380 Quincy St NW Unit 3E
- 1361 Spring Rd NW
- 3817 14th St NW Unit 8 - 401
- 1317 Randolph St NW Unit 1
- 1302 Randolph St NW
- 1317 Spring Rd NW Unit 3
- 3563 Holmead Place NW
- 3923 14th St NW Unit 2
- 3923 14th St NW Unit 4
- 3923 14th St NW Unit 6
- 3701 13th St NW Unit 10
- 1225 Randolph St NW
- 1370 Perry Place NW
- 3650 13th St NW
- 3900 14th St NW Unit 204
- 3900 14th St NW Unit 608
- 3900 14th St NW Unit 404
- 3900 3902 NW 14th St NW Unit 507
- 3900 3902 NW 14th St NW Unit 215
