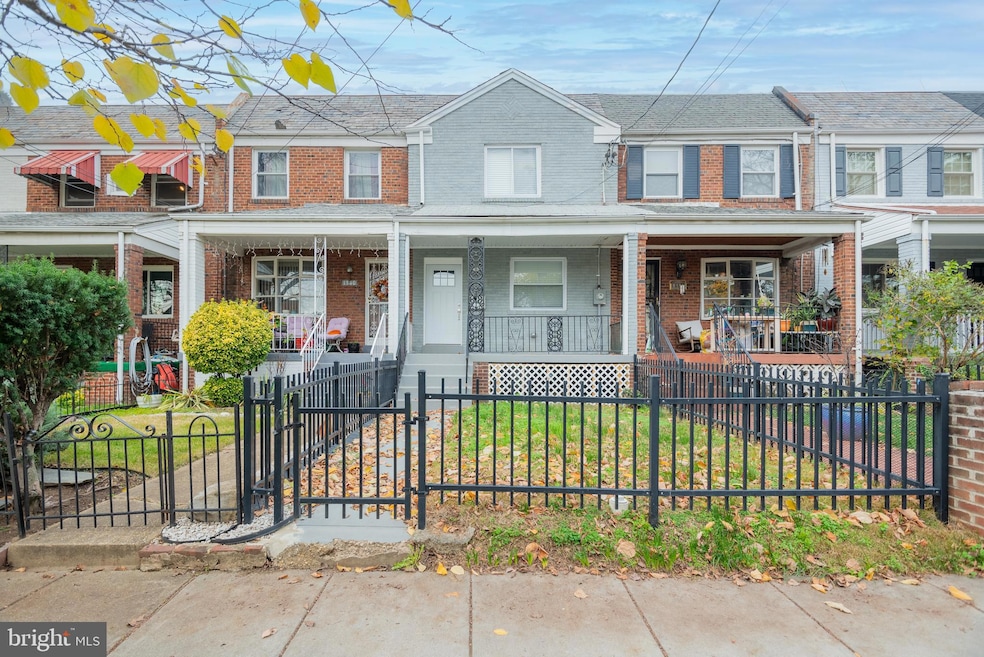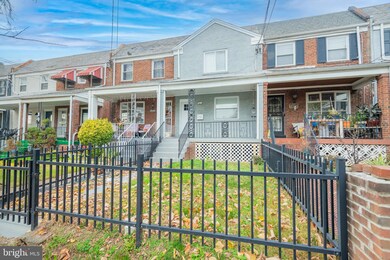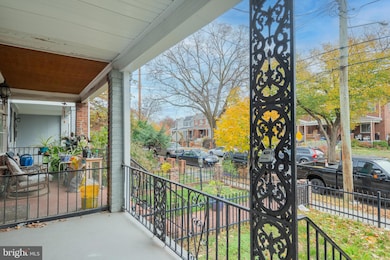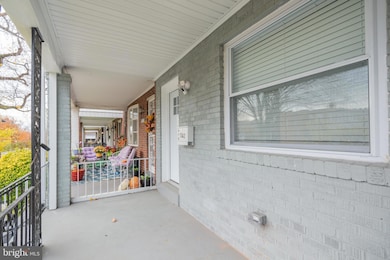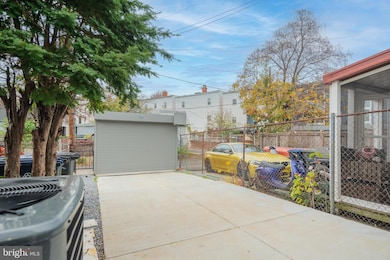
1342 Downing St NE Washington, DC 20018
Brentwood NeighborhoodEstimated payment $4,055/month
Highlights
- Federal Architecture
- Luxury Vinyl Plank Tile Flooring
- 60+ Gallon Tank
- No HOA
- Forced Air Heating and Cooling System
- 4-minute walk to Brentwood Recreation Center
About This Home
Seize the opportunity to own this great 3 level duplex with 3.5 baths and walkout basement. Rowhouse living with abundant space and natural light. The home offers 3 bedrooms + possible fourth bed in basement and 3.5 recently fully remodeled home. The first floor offers a beautiful modern kitchen with stainless-steel appliances, recessed light, engineered hardwood flooring. The second floor offers 3 bedrooms, beautifully designed bathrooms. The home comes with off-street parking and driveway in the back of the house.
Townhouse Details
Home Type
- Townhome
Year Built
- Built in 1940
Lot Details
- 1,280 Sq Ft Lot
- Property is in excellent condition
Home Design
- Federal Architecture
- Brick Exterior Construction
Interior Spaces
- Property has 3 Levels
- Luxury Vinyl Plank Tile Flooring
- Basement
- Interior and Exterior Basement Entry
Bedrooms and Bathrooms
Parking
- Driveway
- Off-Site Parking
Utilities
- Forced Air Heating and Cooling System
- 60+ Gallon Tank
Community Details
- No Home Owners Association
- Brentwood Subdivision
Listing and Financial Details
- Tax Lot 32
- Assessor Parcel Number 3952//0032
Map
Home Values in the Area
Average Home Value in this Area
Tax History
| Year | Tax Paid | Tax Assessment Tax Assessment Total Assessment is a certain percentage of the fair market value that is determined by local assessors to be the total taxable value of land and additions on the property. | Land | Improvement |
|---|---|---|---|---|
| 2024 | $3,796 | $446,570 | $271,690 | $174,880 |
| 2023 | $3,692 | $434,350 | $264,880 | $169,470 |
| 2022 | $3,345 | $393,540 | $239,270 | $154,270 |
| 2021 | $907 | $383,960 | $235,720 | $148,240 |
| 2020 | $866 | $374,500 | $227,850 | $146,650 |
| 2019 | $829 | $338,890 | $209,200 | $129,690 |
| 2018 | $795 | $308,130 | $0 | $0 |
| 2017 | $726 | $281,640 | $0 | $0 |
| 2016 | $663 | $245,500 | $0 | $0 |
| 2015 | $604 | $213,560 | $0 | $0 |
| 2014 | $571 | $204,480 | $0 | $0 |
Property History
| Date | Event | Price | Change | Sq Ft Price |
|---|---|---|---|---|
| 02/14/2025 02/14/25 | For Sale | $669,900 | +71.8% | $474 / Sq Ft |
| 12/30/2022 12/30/22 | Sold | $390,000 | -4.9% | $276 / Sq Ft |
| 12/17/2022 12/17/22 | For Sale | $410,000 | 0.0% | $290 / Sq Ft |
| 12/16/2022 12/16/22 | Pending | -- | -- | -- |
| 11/26/2022 11/26/22 | For Sale | $410,000 | -- | $290 / Sq Ft |
Deed History
| Date | Type | Sale Price | Title Company |
|---|---|---|---|
| Deed | $390,000 | Westcor Land Title | |
| Warranty Deed | $61,495 | -- |
Similar Homes in Washington, DC
Source: Bright MLS
MLS Number: DCDC2185306
APN: 3952-0032
- 1372 Bryant St NE Unit 2
- 1372 Bryant St NE Unit 4
- 1372 Bryant St NE Unit 204
- 1372 Bryant St NE Unit 404
- 1384 Bryant St NE Unit 203
- 1342 Downing St NE
- 2315 13th Place NE
- 1332 Bryant St NE Unit 3
- 1390 Bryant St NE Unit 201
- 1312 Adams St NE
- 1314 Downing Place NE
- 1317 Adams St NE Unit 3
- 1415 Downing St NE
- 1336 W St NE
- 2325 14th St NE
- 1511 Montana Ave NE
- 1515 Montana Ave NE
- 1022 Bryant St NE
- 2238 15th St NE
- 2236 15th St NE
