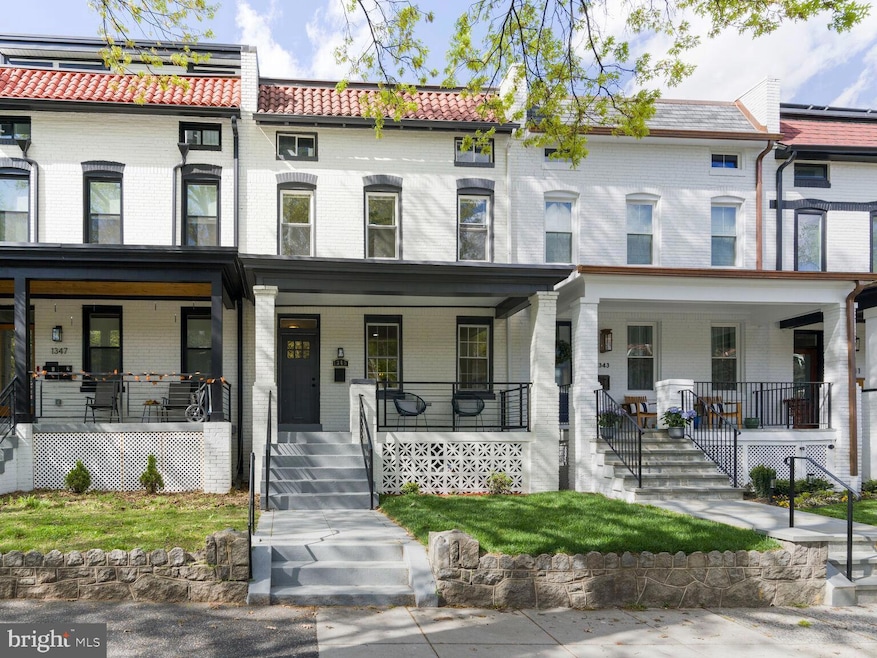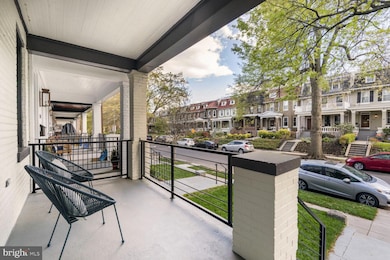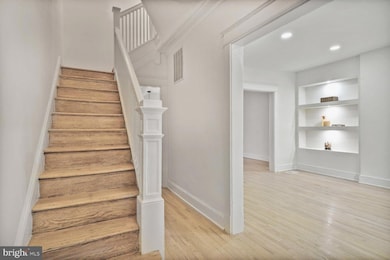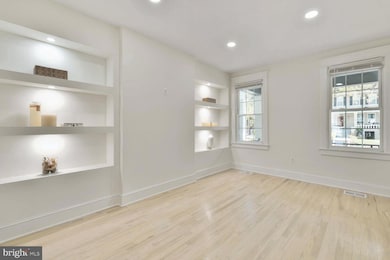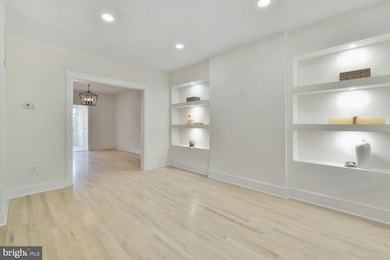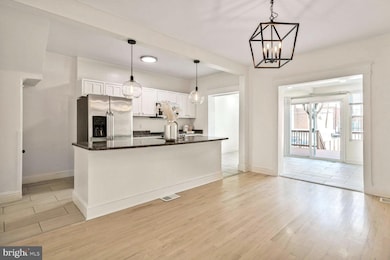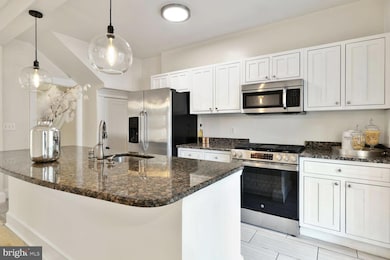
1345 Taylor St NW Washington, DC 20011
16th Street Heights NeighborhoodEstimated payment $6,577/month
Highlights
- City View
- Federal Architecture
- Wood Flooring
- Open Floorplan
- Deck
- 4-minute walk to Upshur Recreation Center
About This Home
Nestled along beloved tree-lined Taylor Street, in the vibrant Petworth/16th St Heights neighborhood, this classic Wardman-style rowhome perfectly blends timeless curb appeal with modern convenience. This 4BR/3.5BA offers spacious sun-kissed living, across three finished levels, and multiple outdoor spaces to enjoy all year long. The main level welcomes you with a bright and airy living room, complete with custom built-in shelving, and plenty of space to relax or entertain. The well appointed kitchen features a gas range, stainless steel appliances, and generous center island ideal for everyday life. Upstairs you'll find 3BR's, beautifully renovated bathrooms, along with attic space for storage or the potential to create even more living space. The fully finished lower level provides flexibility for a guest suite, family room, or rental opportunity, featuring a private rear entrance and full bath for added convenience and privacy. Outdoor living is just as appealing, with brand-new sod in both the front and back yards, a welcoming front porch, and a spacious rear deck perfect for morning coffee or Summer entertaining. A brand-new detached brick garage adds secure parking and additional value. Enjoy easy access to the best of city living with nearby restaurants, grocery stores, the weekend Farmers Market, playgrounds, two Metro stations nearby (Green/Yellow Line), and direct bus access via 14th and 16th Streets.
Townhouse Details
Home Type
- Townhome
Est. Annual Taxes
- $6,921
Year Built
- Built in 1927
Lot Details
- 2,747 Sq Ft Lot
- Privacy Fence
- Wood Fence
- Back Yard Fenced
- Property is in very good condition
Parking
- 2 Car Detached Garage
- Parking Storage or Cabinetry
- Garage Door Opener
- Secure Parking
Home Design
- Federal Architecture
- Brick Exterior Construction
- Brick Foundation
Interior Spaces
- Property has 3 Levels
- Open Floorplan
- Crown Molding
- Recessed Lighting
- Combination Dining and Living Room
- City Views
Kitchen
- Gas Oven or Range
- ENERGY STAR Qualified Refrigerator
- Dishwasher
- Stainless Steel Appliances
- Kitchen Island
- Disposal
Flooring
- Wood
- Tile or Brick
Bedrooms and Bathrooms
Finished Basement
- Walk-Out Basement
- Connecting Stairway
- Rear Basement Entry
- Laundry in Basement
Outdoor Features
- Deck
- Patio
- Exterior Lighting
- Porch
Utilities
- Forced Air Heating and Cooling System
- 200+ Amp Service
- Natural Gas Water Heater
- Municipal Trash
- Phone Available
Listing and Financial Details
- Tax Lot 22
- Assessor Parcel Number 2822//0022
Community Details
Overview
- No Home Owners Association
- Petworth Subdivision
Pet Policy
- Pets Allowed
Map
Home Values in the Area
Average Home Value in this Area
Tax History
| Year | Tax Paid | Tax Assessment Tax Assessment Total Assessment is a certain percentage of the fair market value that is determined by local assessors to be the total taxable value of land and additions on the property. | Land | Improvement |
|---|---|---|---|---|
| 2024 | $6,921 | $814,210 | $509,020 | $305,190 |
| 2023 | $6,775 | $797,060 | $499,950 | $297,110 |
| 2022 | $6,299 | $741,010 | $470,640 | $270,370 |
| 2021 | $6,138 | $722,120 | $463,690 | $258,430 |
| 2020 | $5,907 | $694,930 | $441,610 | $253,320 |
| 2019 | $5,694 | $669,870 | $428,260 | $241,610 |
| 2018 | $5,350 | $629,450 | $0 | $0 |
| 2017 | $5,181 | $609,530 | $0 | $0 |
| 2016 | $4,665 | $548,820 | $0 | $0 |
| 2015 | $4,417 | $519,680 | $0 | $0 |
| 2014 | $3,509 | $412,880 | $0 | $0 |
Property History
| Date | Event | Price | Change | Sq Ft Price |
|---|---|---|---|---|
| 04/17/2025 04/17/25 | For Sale | $1,075,000 | 0.0% | $452 / Sq Ft |
| 11/08/2023 11/08/23 | Rented | $4,950 | 0.0% | -- |
| 10/04/2023 10/04/23 | Price Changed | $4,950 | -2.9% | $2 / Sq Ft |
| 09/19/2023 09/19/23 | For Rent | $5,100 | +3.0% | -- |
| 08/10/2022 08/10/22 | Rented | $4,950 | 0.0% | -- |
| 07/31/2022 07/31/22 | For Rent | $4,950 | 0.0% | -- |
| 05/19/2021 05/19/21 | Rented | $4,950 | 0.0% | -- |
| 04/20/2021 04/20/21 | Price Changed | $4,950 | -6.6% | $2 / Sq Ft |
| 04/09/2021 04/09/21 | For Rent | $5,300 | +32.5% | -- |
| 06/12/2013 06/12/13 | Rented | $4,000 | 0.0% | -- |
| 06/12/2013 06/12/13 | Under Contract | -- | -- | -- |
| 02/12/2013 02/12/13 | For Rent | $4,000 | -- | -- |
Deed History
| Date | Type | Sale Price | Title Company |
|---|---|---|---|
| Special Warranty Deed | -- | Powerhouse Title | |
| Warranty Deed | -- | None Available |
Mortgage History
| Date | Status | Loan Amount | Loan Type |
|---|---|---|---|
| Open | $650,000 | New Conventional | |
| Closed | $660,000 | New Conventional | |
| Previous Owner | $348,750 | New Conventional | |
| Previous Owner | $330,000 | New Conventional | |
| Previous Owner | $282,750 | New Conventional |
Similar Homes in Washington, DC
Source: Bright MLS
MLS Number: DCDC2194996
APN: 2822-0022
- 1321 Shepherd St NW Unit 2
- 1321 Shepherd St NW Unit 1
- 1315 Shepherd St NW
- 4120 14th St NW Unit 44
- 4120 14th St NW Unit 4
- 4010 13th St NW
- 4214 14th St NW
- 3923 14th St NW Unit 2
- 3923 14th St NW Unit 4
- 3923 14th St NW Unit 6
- 3934 14th St NW Unit 301
- 3934 14th St NW Unit 403
- 1239 Shepherd St NW
- 1236 Shepherd St NW Unit 4
- 1317 Randolph St NW Unit 1
- 1419 Upshur St NW Unit 1
- 1428 Shepherd St NW Unit 1
- 3900 14th St NW Unit 204
- 3900 14th St NW Unit 608
- 3900 14th St NW Unit 404
