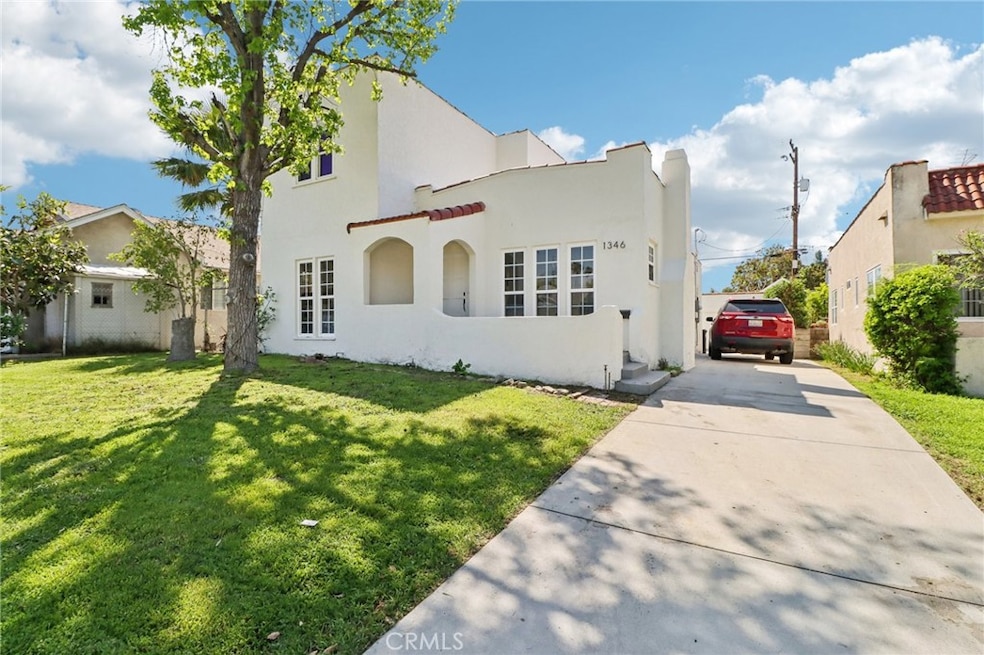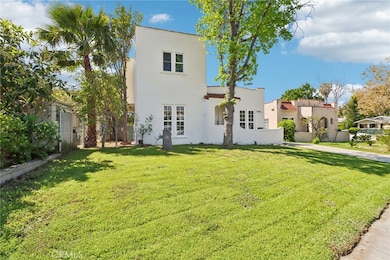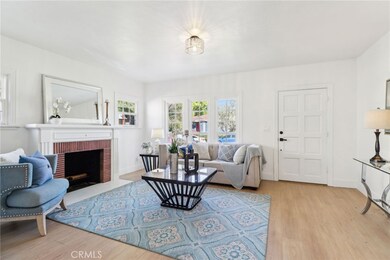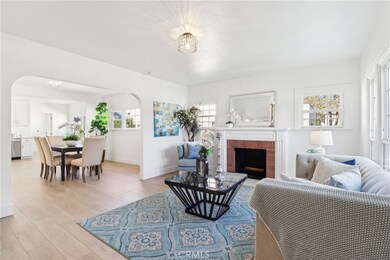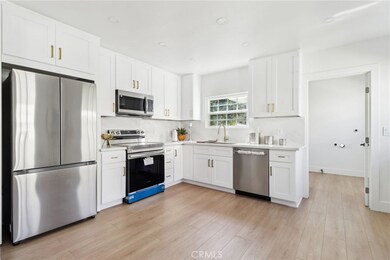
1346 Kent Place Glendale, CA 91205
Somerset NeighborhoodEstimated payment $8,277/month
Highlights
- Updated Kitchen
- Quartz Countertops
- No HOA
- Main Floor Bedroom
- Private Yard
- 3-minute walk to Windsor Mini Park
About This Home
Beautiful home newly renovated with many attractive features to show your clients. This home offers a bright open floor plan, living room with cozy fireplace, light and bright dining room area, fully remodeled kitchen with recess LED lights, new white shaker cabinets, quartz countertop, plenty of storage space, new stainless steel appliances: stove, microwave/hood combo, dishwasher and refrigerator. Kitchen is open to a bright Dining area great for entertaining guests. Ground level floor offers 2 bedrooms with 1 fully remodeled bathroom with new shower, vanity, mirror and new accessories. Inside laundry conveniently located next to kitchen. Upstairs level floor offers two bedrooms one fully remodeled bathroom with double sink vanity with new mirrors, new vanity lights, new shower, tile, and flooring. This exquisite home has fresh interior and exterior paint, new doors throughout, new Luxury Vinyl Plank flooring throughout ground level and new carpet on stairs and upstairs bedrooms. In addition this home has new roof, with high quality attic insulation, upgraded electric panel. Freshly painted two car detached garage with new door and opener, bring your buyers they will be delighted.
Listing Agent
Berkshire Hathaway HomeService Brokerage Phone: 949-606-4217 License #01138551

Home Details
Home Type
- Single Family
Est. Annual Taxes
- $8,907
Year Built
- Built in 1925 | Remodeled
Lot Details
- 5,522 Sq Ft Lot
- Private Yard
- Lawn
- Back and Front Yard
- Property is zoned GLR4*
Parking
- 2 Car Garage
- Parking Available
- Front Facing Garage
- Garage Door Opener
- Driveway
Interior Spaces
- 1,832 Sq Ft Home
- 2-Story Property
- Recessed Lighting
- Wood Burning Fireplace
- Living Room with Fireplace
- Carpet
- Laundry Room
Kitchen
- Updated Kitchen
- Eat-In Kitchen
- Electric Range
- Microwave
- Quartz Countertops
Bedrooms and Bathrooms
- 4 Bedrooms | 2 Main Level Bedrooms
- Mirrored Closets Doors
- Remodeled Bathroom
- Dual Sinks
- Walk-in Shower
- Exhaust Fan In Bathroom
Outdoor Features
- Concrete Porch or Patio
- Shed
Schools
- John Muir Elementary School
- Glendale High School
Utilities
- Central Heating and Cooling System
- Standard Electricity
- Water Heater
Community Details
- No Home Owners Association
Listing and Financial Details
- Tax Lot 17
- Tax Tract Number 562
- Assessor Parcel Number 5679029008
- $228 per year additional tax assessments
- Seller Considering Concessions
Map
Home Values in the Area
Average Home Value in this Area
Tax History
| Year | Tax Paid | Tax Assessment Tax Assessment Total Assessment is a certain percentage of the fair market value that is determined by local assessors to be the total taxable value of land and additions on the property. | Land | Improvement |
|---|---|---|---|---|
| 2024 | $8,907 | $799,438 | $541,435 | $258,003 |
| 2023 | $8,705 | $783,764 | $530,819 | $252,945 |
| 2022 | $8,553 | $768,397 | $520,411 | $247,986 |
| 2021 | $8,404 | $753,331 | $510,207 | $243,124 |
| 2019 | $8,081 | $730,989 | $495,075 | $235,914 |
| 2018 | $7,992 | $716,657 | $485,368 | $231,289 |
| 2017 | $11,172 | $702,605 | $475,851 | $226,754 |
| 2016 | $7,580 | $688,829 | $466,521 | $222,308 |
| 2015 | $7,425 | $678,483 | $459,514 | $218,969 |
| 2014 | $7,360 | $665,193 | $450,513 | $214,680 |
Property History
| Date | Event | Price | Change | Sq Ft Price |
|---|---|---|---|---|
| 04/08/2025 04/08/25 | For Sale | $1,350,000 | -- | $737 / Sq Ft |
Deed History
| Date | Type | Sale Price | Title Company |
|---|---|---|---|
| Grant Deed | $1,000,000 | California Title Company | |
| Interfamily Deed Transfer | -- | American Coast Title Company | |
| Interfamily Deed Transfer | -- | Unisource | |
| Grant Deed | -- | -- | |
| Grant Deed | $585,000 | Old Republic Title |
Mortgage History
| Date | Status | Loan Amount | Loan Type |
|---|---|---|---|
| Previous Owner | $547,900 | New Conventional | |
| Previous Owner | $536,500 | New Conventional | |
| Previous Owner | $584,000 | Negative Amortization | |
| Previous Owner | $31,100 | Credit Line Revolving | |
| Previous Owner | $468,000 | Purchase Money Mortgage | |
| Previous Owner | $100,000 | Credit Line Revolving | |
| Previous Owner | $225,000 | Unknown | |
| Previous Owner | $165,000 | Unknown |
Similar Homes in the area
Source: California Regional Multiple Listing Service (CRMLS)
MLS Number: OC25076928
APN: 5679-029-008
- 524 Porter St
- 1422 Rock Glen Ave Unit 210
- 415 S Verdugo Rd
- 4667 W Avenue 40
- 4649 W Avenue 40
- 1513 E Garfield Ave
- 1523 E Windsor Rd Unit 206C
- 1227 Corona Dr
- 4424 Vista Superba St
- 1314 E Harvard St
- 925 S Adams St
- 1001 E Acacia Ave
- 611 615 E Acacia Ave
- 1313 Carlton Dr
- 1116 E Palmer Ave Unit 2
- 1116 E Palmer Ave Unit 26
- 1344 E Broadway
- 101 S Verdugo Rd Unit G
- 1300 E Broadway
- 809 E Acacia Ave Unit H
