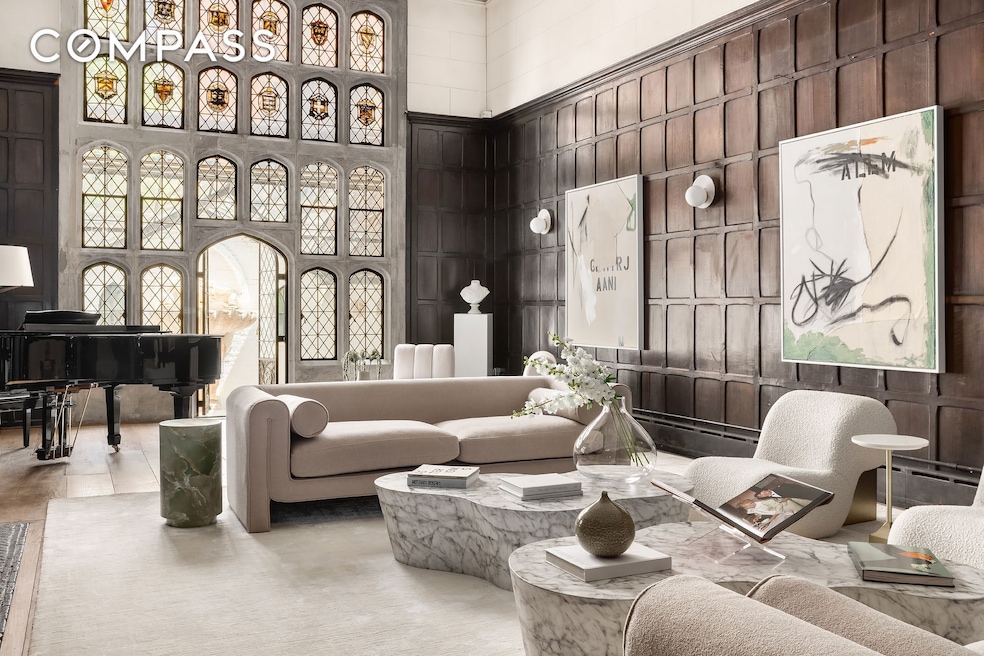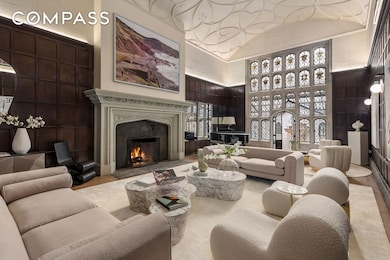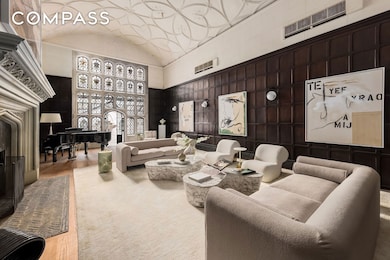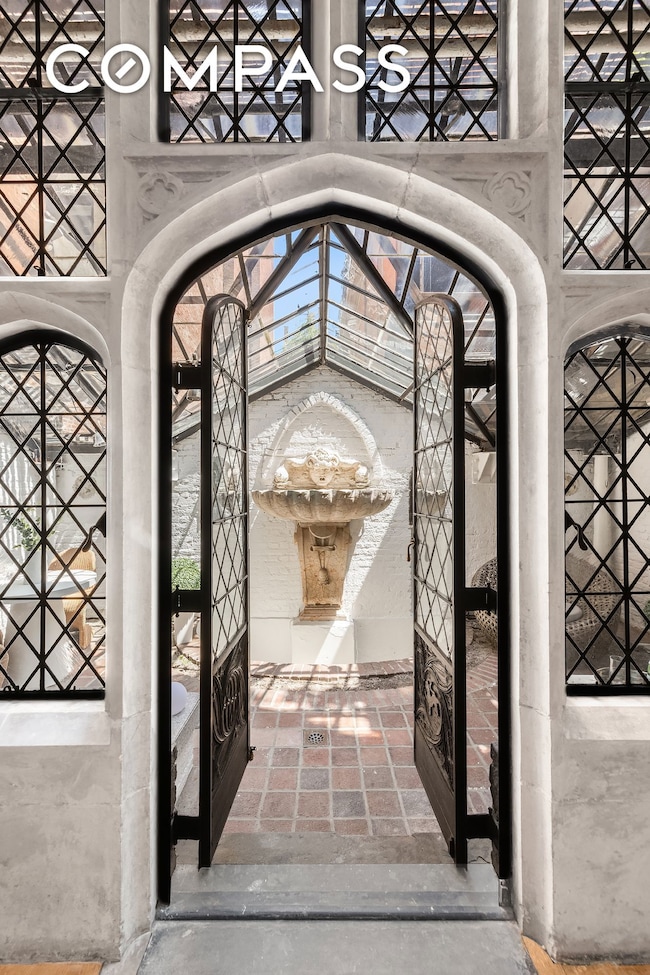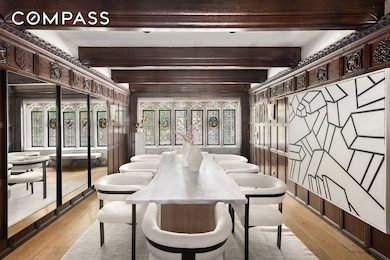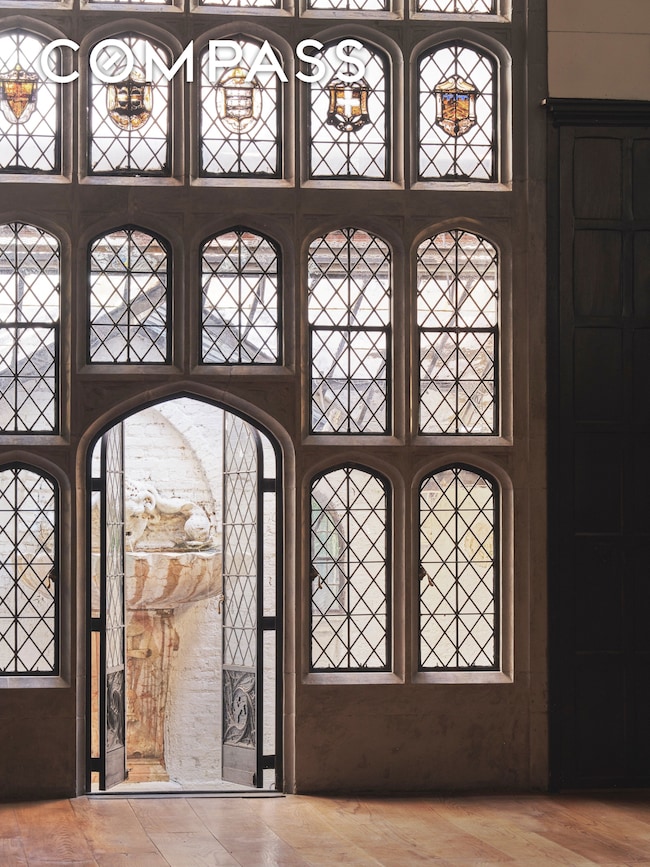
135 E 19th St New York, NY 10003
Gramercy Park NeighborhoodEstimated payment $56,618/month
About This Home
"First Public Open House Sunday March 17 1-2:30 PM First time on the market in over 50 years, 135 East 19th Street is one of the last grand architecturally significant townhouses remaining available for private ownership in New York City, with a history rivaling any notable residence in the United States. This amazing home was originally built by wealthy Dutch owners in Amsterdam in the 17th century, then dismantled and shipped to the Upper West Side in 1845. In 1910, it was relocated again to Gramercy Park and completed by English architect Frederick J. Sterner, becoming known as The Joseph B. Thomas House named for the owner who accumulated his fortune in the sugar business. Still remaining fully intact, its most recent owner was a world-famous fashion designer and humanitarian. Society s most notable women were dressed in this amazing home and the city s finest parties were held amongst its grandeur and provenance. From the outside, this major townhouse is impressive and most special for its Gothic fantasy design. Ribbons of stained-glass windows sparkle on every floor, decorative stone inlays define the facade, and an ornate roof line caps this ""best on the block"" mansion. Massive wood carved entry doors belie the history and scale that lie within, with the townhouse offering four stories (plus an interior mezzanine) and almost 7,000 square feet of interior living space. The huge entry foyer awaits its next guest featuring a gorgeous Flemish pattern stone floor. The real majesty begins when one enters the living room once referred to by the architect as the Italian Room with its massive barrel-vaulted ceiling, delicate filigree plasterwork, wood paneled walls, and massive stone fireplace. Beyond the living room and its huge stained glass Renaissance windowed wall is a crystal palace style garden with a working fountain and areas for interior plantings under a glass solarium roof. Below the living room, down a special staircase, is an amazing wine cellar and bacchanal tasting room. The dining room is fit for royalty and can seat many for major dinner parties or remain intimate for just a few. One feels like they are in a European country estate, with intricate woodwork lining the walls. The upstairs bedroom floors can be reimagined as massive en-suite bedrooms, dressing rooms, staff rooms, and more. An ornately carved winding staircase encircles each floor. Presently, there are six bedrooms, six bathrooms, a full chef s kitchen, a prep kitchen off the dining room, a dumbwaiter, two staircases, a laundry center, and more."
Home Details
Home Type
- Single Family
Est. Annual Taxes
- $79,965
Year Built
- 1901
Home Design
- 6,798 Sq Ft Home
Bedrooms and Bathrooms
- 6 Bedrooms
- 4 Full Bathrooms
Community Details
- Gramercy Park Community
Map
Home Values in the Area
Average Home Value in this Area
Tax History
| Year | Tax Paid | Tax Assessment Tax Assessment Total Assessment is a certain percentage of the fair market value that is determined by local assessors to be the total taxable value of land and additions on the property. | Land | Improvement |
|---|---|---|---|---|
| 2024 | $79,965 | $398,131 | $326,160 | $215,310 |
| 2023 | $80,856 | $398,131 | $199,561 | $198,570 |
| 2022 | $78,883 | $690,120 | $326,160 | $363,960 |
| 2021 | $78,452 | $741,600 | $326,160 | $415,440 |
| 2020 | $74,441 | $844,680 | $326,160 | $518,520 |
| 2019 | $69,404 | $655,080 | $326,160 | $328,920 |
| 2018 | $67,633 | $331,776 | $266,361 | $65,415 |
| 2017 | $67,126 | $329,289 | $185,378 | $143,911 |
| 2016 | $62,102 | $310,652 | $168,281 | $142,371 |
| 2015 | $24,978 | $293,068 | $194,029 | $99,039 |
| 2014 | $24,978 | $276,480 | $193,369 | $83,111 |
Property History
| Date | Event | Price | Change | Sq Ft Price |
|---|---|---|---|---|
| 04/12/2025 04/12/25 | Price Changed | $8,950,000 | -10.5% | $1,317 / Sq Ft |
| 04/09/2025 04/09/25 | For Sale | $9,995,000 | 0.0% | $1,470 / Sq Ft |
| 04/09/2025 04/09/25 | Off Market | $9,995,000 | -- | -- |
| 03/23/2025 03/23/25 | For Sale | $9,995,000 | 0.0% | $1,470 / Sq Ft |
| 03/23/2025 03/23/25 | Off Market | $9,995,000 | -- | -- |
| 03/16/2025 03/16/25 | For Sale | $9,995,000 | 0.0% | $1,470 / Sq Ft |
| 03/16/2025 03/16/25 | Off Market | $9,995,000 | -- | -- |
| 03/09/2025 03/09/25 | For Sale | $9,995,000 | 0.0% | $1,470 / Sq Ft |
| 03/05/2025 03/05/25 | Off Market | $9,995,000 | -- | -- |
| 02/23/2025 02/23/25 | For Sale | $9,995,000 | 0.0% | $1,470 / Sq Ft |
| 02/19/2025 02/19/25 | Off Market | $9,995,000 | -- | -- |
| 02/09/2025 02/09/25 | For Sale | $9,995,000 | 0.0% | $1,470 / Sq Ft |
| 02/03/2025 02/03/25 | Off Market | $9,995,000 | -- | -- |
| 01/26/2025 01/26/25 | For Sale | $9,995,000 | 0.0% | $1,470 / Sq Ft |
| 01/20/2025 01/20/25 | Off Market | $9,995,000 | -- | -- |
| 01/12/2025 01/12/25 | For Sale | $9,995,000 | 0.0% | $1,470 / Sq Ft |
| 01/06/2025 01/06/25 | Off Market | $9,995,000 | -- | -- |
| 12/29/2024 12/29/24 | For Sale | $9,995,000 | 0.0% | $1,470 / Sq Ft |
| 12/29/2024 12/29/24 | Off Market | $9,995,000 | -- | -- |
| 12/22/2024 12/22/24 | For Sale | $9,995,000 | 0.0% | $1,470 / Sq Ft |
| 12/16/2024 12/16/24 | Off Market | $9,995,000 | -- | -- |
| 12/06/2024 12/06/24 | Price Changed | $9,995,000 | -16.4% | $1,470 / Sq Ft |
| 10/05/2023 10/05/23 | For Sale | $11,950,000 | -- | $1,758 / Sq Ft |
Deed History
| Date | Type | Sale Price | Title Company |
|---|---|---|---|
| Deed | $5,000,000 | -- |
Mortgage History
| Date | Status | Loan Amount | Loan Type |
|---|---|---|---|
| Previous Owner | $900,000 | No Value Available | |
| Previous Owner | $400,000 | No Value Available | |
| Previous Owner | $700,000 | No Value Available |
Similar Homes in New York, NY
Source: NY State MLS
MLS Number: 11389171
APN: 0875-0032
- 128 E 19th St
- 78 Irving Place Unit PH/1
- 78 Irving Place Unit CARRIAGE
- 136 E 19th St Unit 1-W
- 143 E 18th St
- 135 E 19th St
- 82 Irving Place Unit 3E
- 26 Gramercy Park S Unit 8E
- 26 Gramercy Park S Unit 7C
- 144 E 19th St
- 24 Gramercy Park S Unit 1-2E
- 120 E 19th St
- 130 E 18th St Unit 14B
- 130 E 18th St Unit 11-G
- 130 E 18th St Unit 3K
- 130 E 18th St Unit 8U
- 130 E 18th St Unit 8B
- 130 E 18th St Unit 5J
- 130 E 18th St Unit J-1
- 130 E 18th St Unit 10R
