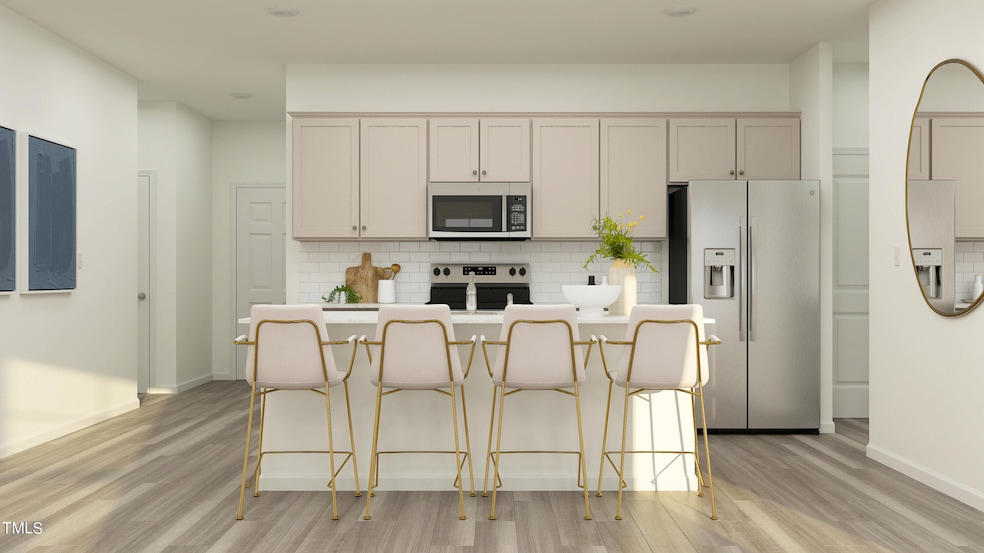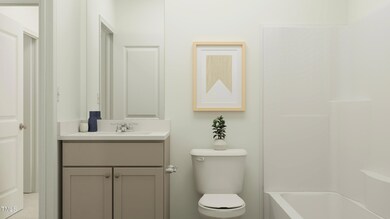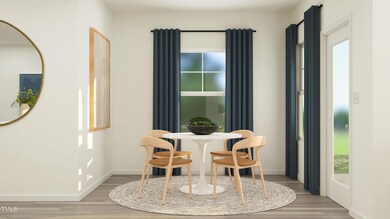
135 W Saint Andrews Dr Zebulon, NC 27597
O'Neals NeighborhoodHighlights
- New Construction
- Ranch Style House
- Stainless Steel Appliances
- Archer Lodge Middle School Rated A-
- Breakfast Room
- 2 Car Attached Garage
About This Home
As of February 2025Welcome to the McHenry II floorplan in the desirable Hawthorne West community by Lennar. The Ranch style-home features an open-concept design, with a bright and airy great room, connected to a modern kitchen and a cozy breakfast area. The covered porch provides the perfect outdoor retreat.
The owner's suite is a true sanctuary with a walk-in closet. Two additional bedrooms offer ample space with walk-in closets. A 2-car garage completes the home, providing plenty of storage and parking space. This is home is set on a HUGE homesite!
Located just minutes from downtown Zebulon and easily accessible from Raleigh via US-64 E, the Hawthorne West community offers a balance of suburban comfort and convenience. Pictures and virtual tour are for representation only.
Home Details
Home Type
- Single Family
Year Built
- Built in 2025 | New Construction
Lot Details
- 0.61 Acre Lot
HOA Fees
- $18 Monthly HOA Fees
Parking
- 2 Car Attached Garage
Home Design
- Home is estimated to be completed on 2/17/25
- Ranch Style House
- Slab Foundation
- Frame Construction
- Shingle Roof
- Vinyl Siding
Interior Spaces
- 1,494 Sq Ft Home
- Family Room
- Breakfast Room
Kitchen
- Electric Oven
- Free-Standing Electric Range
- Microwave
- Dishwasher
- Stainless Steel Appliances
Flooring
- Carpet
- Luxury Vinyl Tile
Bedrooms and Bathrooms
- 3 Bedrooms
- 2 Full Bathrooms
Schools
- Corinth Holder Elementary School
- Archer Lodge Middle School
- Corinth Holder High School
Utilities
- Zoned Cooling
- Heat Pump System
- Septic Tank
Community Details
- Association fees include insurance
- Community Association Management Services Association, Phone Number (877) 672-2267
- Built by Lennar
- Hawthorne West Subdivision, Mchenry Floorplan
Listing and Financial Details
- Assessor Parcel Number 32
Map
Home Values in the Area
Average Home Value in this Area
Property History
| Date | Event | Price | Change | Sq Ft Price |
|---|---|---|---|---|
| 02/19/2025 02/19/25 | Sold | $299,990 | 0.0% | $201 / Sq Ft |
| 11/21/2024 11/21/24 | Pending | -- | -- | -- |
| 11/16/2024 11/16/24 | Price Changed | $299,990 | -3.2% | $201 / Sq Ft |
| 10/30/2024 10/30/24 | For Sale | $309,990 | -- | $207 / Sq Ft |
Similar Homes in Zebulon, NC
Source: Doorify MLS
MLS Number: 10060789
- 244 W Saint Andrews Dr
- 135 Kidderminster Ct
- 60 Glencoe Ln
- 174 Saint Andrews Dr
- 149 Kidderminster Ct
- 87 Glencoe Ln
- 92 Glencoe Ln
- 182 Inverness St
- 16 Eagle Swoop St
- 472 Springtooth Dr
- 450 Springtooth Dr
- 432 Springtooth Dr
- 389 Springtooth Dr
- 414 Springtooth Dr
- 371 Springtooth Dr
- 394 Springtooth Dr
- 67 Rice Rd Unit 1
- 63 Rice Rd Unit 1
- 67 Rice Rd Unit 2
- 63 Rice Rd






