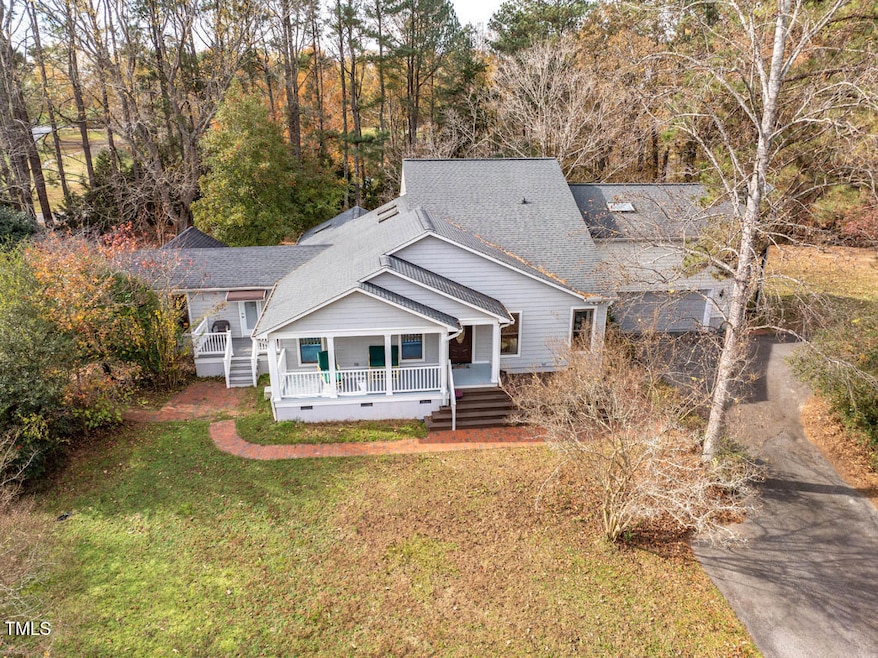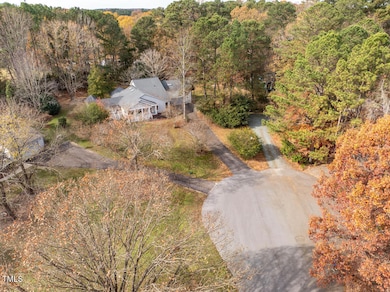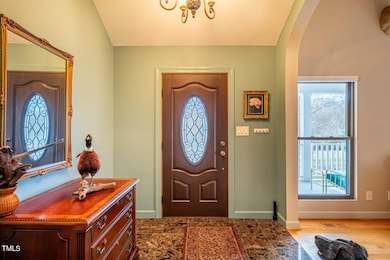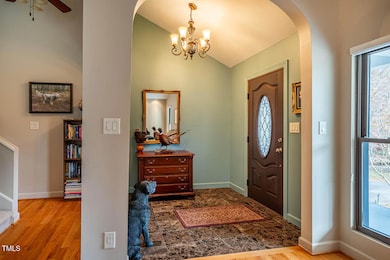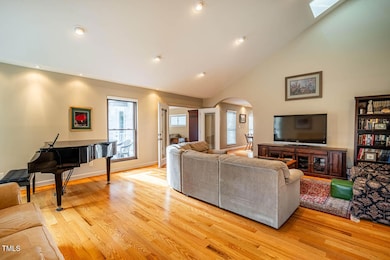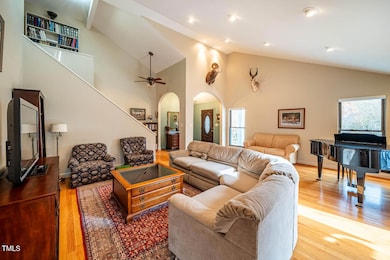
135 Weatherbend Pittsboro, NC 27312
Fearrington Village NeighborhoodEstimated payment $4,740/month
Highlights
- Finished Room Over Garage
- View of Trees or Woods
- Clubhouse
- Perry W. Harrison Elementary School Rated A
- Open Floorplan
- Contemporary Architecture
About This Home
Have you been waiting?? *Welcome Home to HISTORIC Weatherbend in desirable Fearrington Village! *Situated on a private cul-de-sac up on a gorgeous all level rear .86 acre lot backing to wooded views *This remodeled & updated 3 BR/4 FULL BATH home has a 2014 effective date age & offers so much versatility including a SEPARATE APARTMENT above the garage perfect for guests, in-laws, home healthcare givers, rental income or just personal use with both interior/exterior private entrances as needed *Soaring vaulted ceilings as you enter, beautiful archways, ALL hardwood/tile floors & 2 primary MBR options (1 with zero-entry shower) ALL on the light-filled 1st floor *Beautifully renovated large kitchen with S/S appliances, granite, island/breakfast bar & plenty of room for family/friends *2 separate laundry areas *Multiple office, craft/hobby, mud room & 4th BR options *Enjoy your morning coffee/afternoon wine time on 1 of 5 covered/uncovered porches, decks or private balconies *Need storage?? There are plenty of closets and additional garage in/out storage areas *Plenty of parking areas in the 2-car garage, parking pads or cul-de-sac *Easy walk zone distance to Fearrington Village's amazing amenities including pool/clubhouse, 5-star dining, spa, shops or just to watch the popular belted cow & goats *Short commute to UNC/RTP & situated perfectly between Chapel Hill & Pittsboro *Great multi-generational floorplan with so many options *The expansive private level backyard has plenty of space to run/play or sit back and enjoy all the best Mother Nature has to offer!
Home Details
Home Type
- Single Family
Est. Annual Taxes
- $3,441
Year Built
- Built in 1978 | Remodeled in 2014
Lot Details
- 0.86 Acre Lot
- Lot Dimensions are 45x212x220x54x266
- Cul-De-Sac
- Open Lot
- Cleared Lot
- Partially Wooded Lot
- Landscaped with Trees
- Private Yard
- Back Yard
HOA Fees
- $25 Monthly HOA Fees
Parking
- 2 Car Attached Garage
- Parking Pad
- Finished Room Over Garage
- Front Facing Garage
- Additional Parking
- On-Street Parking
- 3 Open Parking Spaces
Home Design
- Contemporary Architecture
- Transitional Architecture
- Combination Foundation
- Block Foundation
- Shingle Roof
- Vinyl Siding
Interior Spaces
- 3,151 Sq Ft Home
- 1-Story Property
- Open Floorplan
- Smooth Ceilings
- Vaulted Ceiling
- Ceiling Fan
- Recessed Lighting
- Double Pane Windows
- Insulated Windows
- Drapes & Rods
- Blinds
- Mud Room
- Entrance Foyer
- Living Room
- Breakfast Room
- Home Office
- Views of Woods
- Basement
- Crawl Space
Kitchen
- Eat-In Kitchen
- Breakfast Bar
- Electric Oven
- Electric Range
- Microwave
- Dishwasher
- Stainless Steel Appliances
- Kitchen Island
- Granite Countertops
Flooring
- Wood
- Carpet
- Tile
Bedrooms and Bathrooms
- 3 Bedrooms
- Walk-In Closet
- In-Law or Guest Suite
- 4 Full Bathrooms
- Bathtub with Shower
- Shower Only
- Walk-in Shower
Laundry
- Laundry in multiple locations
- Washer and Dryer
Home Security
- Carbon Monoxide Detectors
- Fire and Smoke Detector
Outdoor Features
- Balcony
- Covered patio or porch
- Outdoor Storage
- Rain Gutters
Schools
- Perry Harrison Elementary School
- Margaret B Pollard Middle School
- Seaforth High School
Utilities
- Cooling System Powered By Gas
- Cooling System Mounted In Outer Wall Opening
- Forced Air Zoned Heating and Cooling System
- Heating System Uses Gas
- Heating System Uses Natural Gas
- Wall Furnace
- Underground Utilities
- Natural Gas Connected
- Septic Tank
- Septic System
- High Speed Internet
- Cable TV Available
Additional Features
- Accessible Bedroom
- Grass Field
Listing and Financial Details
- Assessor Parcel Number 0019045
Community Details
Overview
- Association fees include ground maintenance
- Fearrington HOA, Phone Number (919) 542-1603
- Fearrington Subdivision
- Maintained Community
- Pond Year Round
Amenities
- Restaurant
- Clubhouse
Recreation
- Tennis Courts
- Community Pool
- Park
- Jogging Path
- Trails
Map
Home Values in the Area
Average Home Value in this Area
Tax History
| Year | Tax Paid | Tax Assessment Tax Assessment Total Assessment is a certain percentage of the fair market value that is determined by local assessors to be the total taxable value of land and additions on the property. | Land | Improvement |
|---|---|---|---|---|
| 2024 | $3,578 | $403,447 | $69,750 | $333,697 |
| 2023 | $3,578 | $403,447 | $69,750 | $333,697 |
| 2022 | $3,284 | $403,447 | $69,750 | $333,697 |
| 2021 | $3,244 | $403,447 | $69,750 | $333,697 |
| 2020 | $2,723 | $333,909 | $96,720 | $237,189 |
| 2019 | $2,723 | $333,909 | $96,720 | $237,189 |
| 2018 | $2,532 | $333,909 | $96,720 | $237,189 |
| 2017 | $2,310 | $333,909 | $96,720 | $237,189 |
| 2016 | $2,161 | $280,888 | $93,000 | $187,888 |
| 2015 | $2,127 | $280,888 | $93,000 | $187,888 |
| 2014 | -- | $259,017 | $93,000 | $166,017 |
| 2013 | -- | $259,017 | $93,000 | $166,017 |
Property History
| Date | Event | Price | Change | Sq Ft Price |
|---|---|---|---|---|
| 03/20/2025 03/20/25 | Price Changed | $795,000 | -3.6% | $252 / Sq Ft |
| 02/04/2025 02/04/25 | Price Changed | $825,000 | -2.8% | $262 / Sq Ft |
| 12/07/2024 12/07/24 | For Sale | $849,000 | -- | $269 / Sq Ft |
Deed History
| Date | Type | Sale Price | Title Company |
|---|---|---|---|
| Warranty Deed | $215,000 | Attorney | |
| Warranty Deed | $241,500 | None Available |
Mortgage History
| Date | Status | Loan Amount | Loan Type |
|---|---|---|---|
| Closed | $115,000 | Unknown |
Similar Homes in Pittsboro, NC
Source: Doorify MLS
MLS Number: 10066401
APN: 19045
- 140 Hedgerow
- 185 Weatherbend
- 10 E Madison
- 22 Yancey
- 227 Windlestraw
- 595 Weathersfield Unit A
- 4034 S Mcdowell
- 28 W Madison
- 577 Woodbury
- 446 Crossvine Close
- 5503 Rutherford Close
- 362 Linden Close
- 360 Linden Close
- 4331 Millcreek Cir
- 16 Woodbine Ct
- 492 Beechmast
- 482 Beechmast
- 475 Beechmast
- 340 Andrews Store Rd
- 1309 Langdon Place
