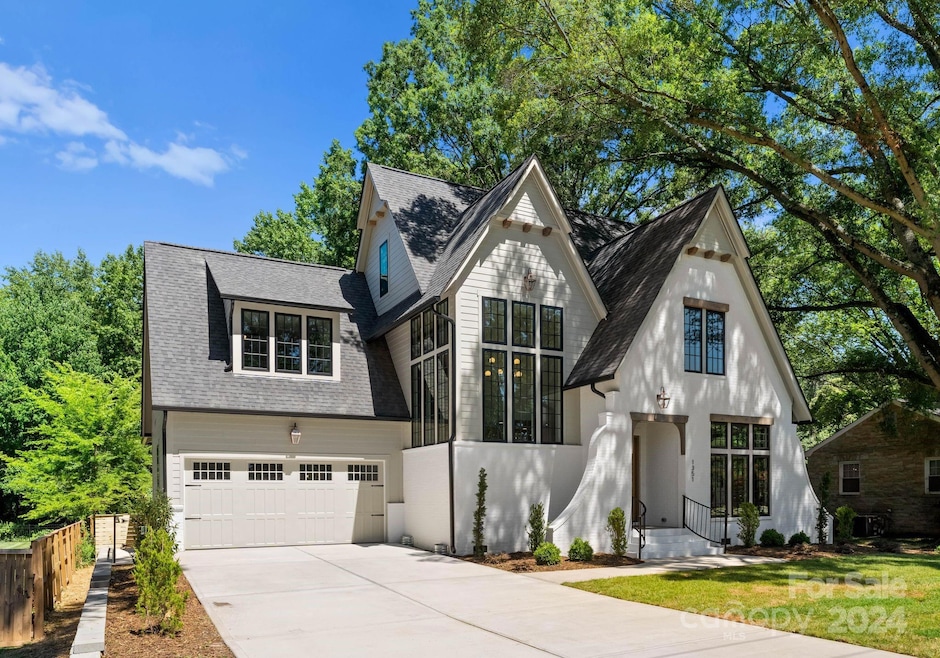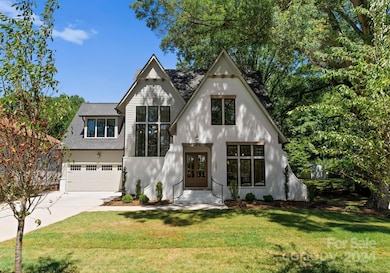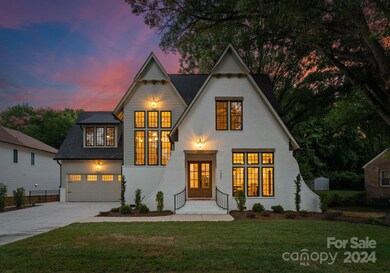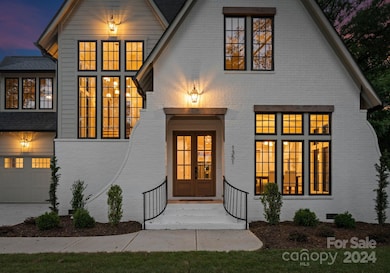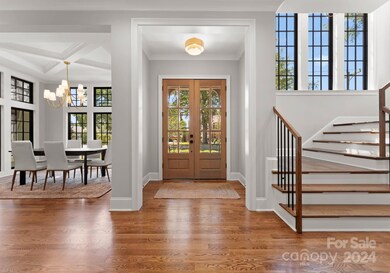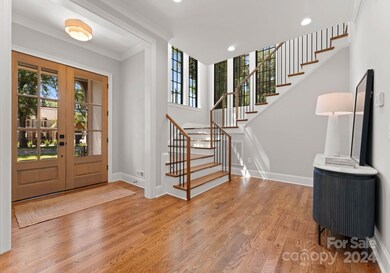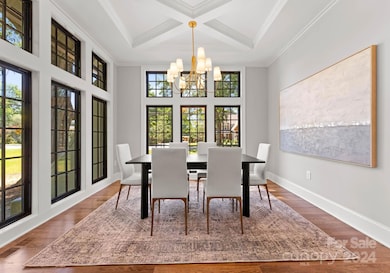
1351 Richland Dr Charlotte, NC 28211
Cotswold NeighborhoodHighlights
- New Construction
- Open Floorplan
- Private Lot
- Myers Park High Rated A
- Deck
- Transitional Architecture
About This Home
As of November 2024Dont miss out on the opportunity to make this stunning KEEN Homecrafters home, your very own! Featuring 5 BR, 4 bath, an open concept w/ 10' ceilings on main, wood beam accents, White Oak hardwood floors, and premium finishes throughout. Kitchen boast an 8'x10' JUMBO Slab island, with waterfall detail to match exterior wing wall. JennAir paneled refrigerator, 36" Kitchen Aid Range, custom plaster vent hood, and oversized pantry. Guest BR/flex space on main along with dedicated office w/ hidden pass-through to Great Room. Floor to ceiling windows create a bright, inviting atmosphere. Second level features luxurious Primary BR suite, 3 additional BRs, laundry, and Bonus Room with built in entertainment center and storage closets. Exterior space includes both covered and open deck, accessed from oversized sliding doors in Great Room and French doors via office. Spacious rear yard is flat, private and is prime setting for the Pool oasis of your dreams! Schedule your showing today!
Last Agent to Sell the Property
Realty ONE Group Select Brokerage Email: JPWRealEstate@outlook.com License #294528

Home Details
Home Type
- Single Family
Est. Annual Taxes
- $3,344
Year Built
- Built in 2024 | New Construction
Lot Details
- Back Yard Fenced
- Private Lot
- Level Lot
- Irrigation
- Property is zoned R4
Parking
- 2 Car Attached Garage
- Driveway
Home Design
- Transitional Architecture
- Brick Exterior Construction
- Hardboard
Interior Spaces
- 2-Story Property
- Open Floorplan
- Built-In Features
- French Doors
- Mud Room
- Entrance Foyer
- Great Room with Fireplace
- Crawl Space
Kitchen
- Gas Range
- Range Hood
- Dishwasher
- Kitchen Island
- Disposal
Flooring
- Wood
- Tile
Bedrooms and Bathrooms
- Walk-In Closet
- 4 Full Bathrooms
Outdoor Features
- Deck
- Covered patio or porch
Utilities
- Zoned Heating and Cooling
- Heating System Uses Natural Gas
- Tankless Water Heater
Community Details
- Built by Keen Homecrafters
- Oakhurst Subdivision
Listing and Financial Details
- Assessor Parcel Number 157-111-36
Map
Home Values in the Area
Average Home Value in this Area
Property History
| Date | Event | Price | Change | Sq Ft Price |
|---|---|---|---|---|
| 11/27/2024 11/27/24 | Sold | $1,610,000 | -1.5% | $362 / Sq Ft |
| 10/04/2024 10/04/24 | Price Changed | $1,635,000 | -2.4% | $367 / Sq Ft |
| 08/22/2024 08/22/24 | Price Changed | $1,674,990 | -3.5% | $376 / Sq Ft |
| 08/02/2024 08/02/24 | Price Changed | $1,734,990 | -2.8% | $390 / Sq Ft |
| 07/12/2024 07/12/24 | For Sale | $1,785,000 | +382.4% | $401 / Sq Ft |
| 04/25/2023 04/25/23 | Sold | $370,000 | -1.3% | $353 / Sq Ft |
| 03/13/2023 03/13/23 | Pending | -- | -- | -- |
| 03/09/2023 03/09/23 | For Sale | $375,000 | +1.4% | $358 / Sq Ft |
| 12/20/2022 12/20/22 | Off Market | $370,000 | -- | -- |
| 12/20/2022 12/20/22 | For Sale | $365,000 | -- | $349 / Sq Ft |
Tax History
| Year | Tax Paid | Tax Assessment Tax Assessment Total Assessment is a certain percentage of the fair market value that is determined by local assessors to be the total taxable value of land and additions on the property. | Land | Improvement |
|---|---|---|---|---|
| 2023 | $3,344 | $436,900 | $325,000 | $111,900 |
| 2022 | $2,596 | $256,000 | $150,000 | $106,000 |
| 2021 | $2,585 | $256,000 | $150,000 | $106,000 |
| 2020 | $2,578 | $256,000 | $150,000 | $106,000 |
| 2019 | $2,562 | $256,000 | $150,000 | $106,000 |
| 2018 | $1,717 | $125,300 | $49,400 | $75,900 |
| 2017 | $1,685 | $125,300 | $49,400 | $75,900 |
| 2016 | $1,675 | $125,300 | $49,400 | $75,900 |
| 2015 | $1,664 | $125,300 | $49,400 | $75,900 |
| 2014 | $1,671 | $125,300 | $49,400 | $75,900 |
Mortgage History
| Date | Status | Loan Amount | Loan Type |
|---|---|---|---|
| Open | $1,200,000 | New Conventional | |
| Closed | $1,200,000 | New Conventional | |
| Previous Owner | $1,165,500 | Construction | |
| Previous Owner | $899,558 | New Conventional | |
| Previous Owner | $197,395 | FHA | |
| Previous Owner | $977,600 | New Conventional | |
| Previous Owner | $152,000 | New Conventional | |
| Previous Owner | $116,054 | No Value Available | |
| Previous Owner | $9,116 | FHA | |
| Previous Owner | $127,546 | FHA |
Deed History
| Date | Type | Sale Price | Title Company |
|---|---|---|---|
| Warranty Deed | $1,610,000 | Nh Title Group | |
| Warranty Deed | $1,610,000 | Nh Title Group | |
| Warranty Deed | $370,000 | None Listed On Document | |
| Warranty Deed | $1,222,000 | Investors Title Insurance Co | |
| Warranty Deed | $130,000 | Cardinal Title Center Llc |
Similar Homes in Charlotte, NC
Source: Canopy MLS (Canopy Realtor® Association)
MLS Number: 4160802
APN: 157-111-36
- 3800 Craig Ave
- 4735 Elder Ave
- 4801 Elder Ave
- 3814 Topsfield Rd
- 3916 Craig Ave
- 3916 Craig Ave
- 3916 Craig Ave
- 3904 Craig Ave
- 3908 Craig Ave
- 1307 Cerium Way
- 3924 Craig Ave
- 3928 Craig Ave
- 1311 Cerium Way
- 1108 Bismuth Ln
- 1116 Bismuth Ln
- 1104 Bismuth Ln
- 1120 Bismuth Ln
- 1112 Bismuth Ln
- 4808 Doris Ave
- 1417 Lithium Ln
