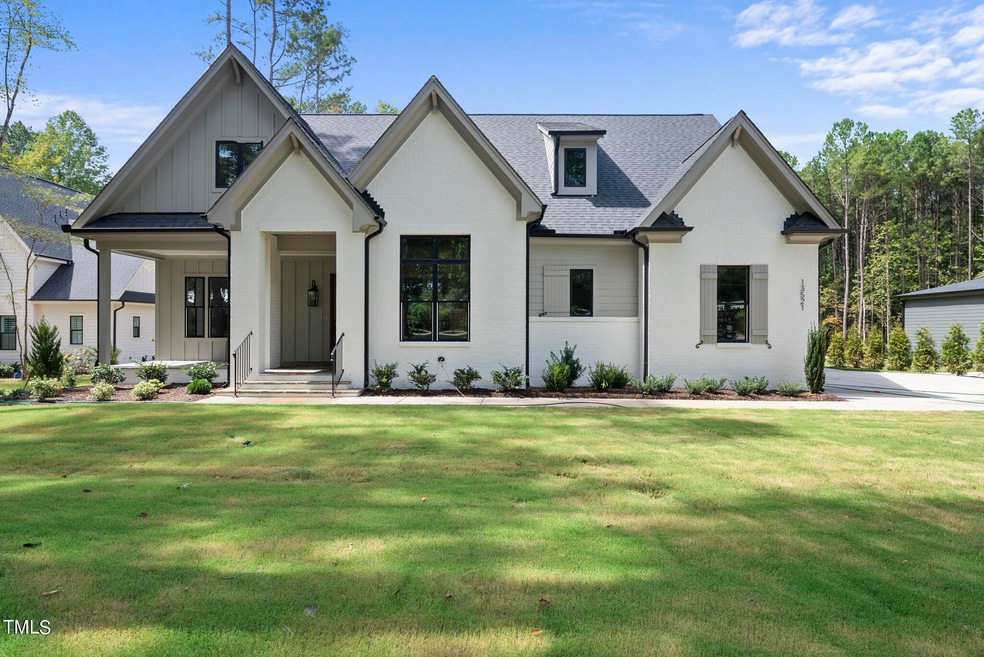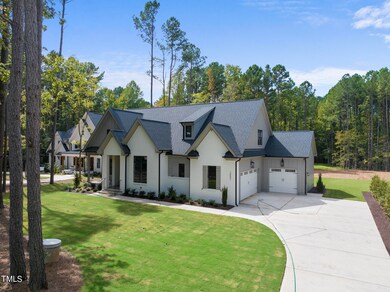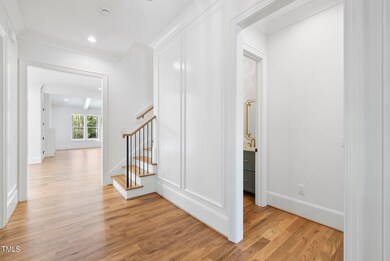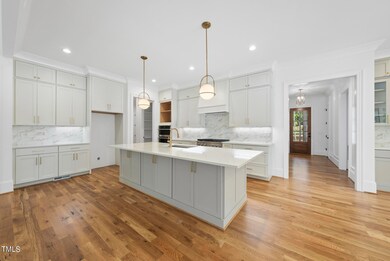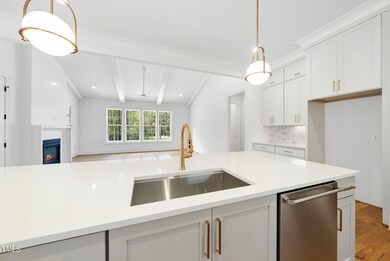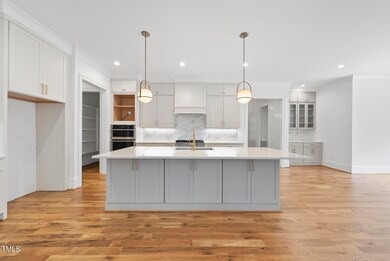
13521 Old Creedmoor Rd Wake Forest, NC 27587
Highlights
- New Construction
- Open Floorplan
- Cathedral Ceiling
- Pleasant Union Elementary School Rated A
- Recreation Room
- Wood Flooring
About This Home
As of November 2024Custom Built Luxury Ranch Plan by Hayes Barton Homes! Private Lot w/NO HOA Restrictions! Ranch Living with Upstairs Recreational Room, Flex Room & 4th En Suite Bedroom! 3 Car Garage! HWDs through Main Living! Kit: Large Quartz Island w/Barstool Seating, Cstm Cabinets to Ceiling, SS Appliance Pckg, Quartz CTops, Butler's Pantry & Walk in Pantry! Open to Spacious Dining w/Large Slider to Screened Porch! Vaulted Primary Suite offers Foyer Entry & HWDs! Primary Deluxe Bath w/Designer Tile, Sep Cstm Vanities w/Quartz, Freestanding Tub, Zero Entry Tile Srrnd Shower, Huge WIC w/His & Her Sides & Direct Access to Laundry! Family Room features a See Through Fireplace Connecting the Indoors to the Outside Screened Porch! Upstairs Recreational Room w/Storage Closet & Access to Flex/Exercise Room, 4th En Suite & Walk in Unfinished Storage!
Home Details
Home Type
- Single Family
Est. Annual Taxes
- $776
Year Built
- Built in 2024 | New Construction
Lot Details
- 1.39 Acre Lot
- Landscaped with Trees
- Back and Front Yard
- Property is zoned R-80W
Parking
- 3 Car Attached Garage
- Front Facing Garage
- Side Facing Garage
- Garage Door Opener
- 2 Open Parking Spaces
Home Design
- Brick Veneer
- Brick Foundation
- Block Foundation
- Frame Construction
- Architectural Shingle Roof
- Board and Batten Siding
- Lap Siding
Interior Spaces
- 3,631 Sq Ft Home
- 2-Story Property
- Open Floorplan
- Crown Molding
- Cathedral Ceiling
- Ceiling Fan
- Recessed Lighting
- See Through Fireplace
- Mud Room
- Entrance Foyer
- Family Room with Fireplace
- Combination Kitchen and Dining Room
- Recreation Room
- Screened Porch
- Home Gym
- Attic
Kitchen
- Eat-In Kitchen
- Breakfast Bar
- Convection Oven
- Range Hood
- Microwave
- Plumbed For Ice Maker
- ENERGY STAR Qualified Dishwasher
- Stainless Steel Appliances
- Kitchen Island
- Quartz Countertops
Flooring
- Wood
- Carpet
- Tile
Bedrooms and Bathrooms
- 4 Bedrooms
- Primary Bedroom on Main
- Walk-In Closet
- Private Water Closet
- Bathtub with Shower
- Walk-in Shower
Laundry
- Laundry Room
- Laundry on main level
- Washer and Electric Dryer Hookup
Schools
- Pleasant Union Elementary School
- Wakefield Middle School
- Wakefield High School
Utilities
- Central Heating and Cooling System
- Heating System Uses Natural Gas
- Natural Gas Connected
- Well
- Tankless Water Heater
- Septic Tank
- Septic System
Additional Features
- Rain Gutters
- Grass Field
Community Details
- No Home Owners Association
- Built by Hayes Barton Homes, Inc.
Map
Home Values in the Area
Average Home Value in this Area
Property History
| Date | Event | Price | Change | Sq Ft Price |
|---|---|---|---|---|
| 11/15/2024 11/15/24 | Sold | $1,297,500 | -4.3% | $357 / Sq Ft |
| 09/25/2024 09/25/24 | Pending | -- | -- | -- |
| 03/11/2024 03/11/24 | For Sale | $1,355,900 | -- | $373 / Sq Ft |
Tax History
| Year | Tax Paid | Tax Assessment Tax Assessment Total Assessment is a certain percentage of the fair market value that is determined by local assessors to be the total taxable value of land and additions on the property. | Land | Improvement |
|---|---|---|---|---|
| 2023 | $776 | $99,500 | $99,500 | $0 |
Similar Homes in Wake Forest, NC
Source: Doorify MLS
MLS Number: 10016507
APN: 0881.02-97-9682-000
- 13533 Old Creedmoor Rd
- 13525 Old Creedmoor Rd
- 11705 Appaloosa Run E
- 11808 Black Horse Run
- 3412 Hackney Ct
- 6212 Trevor Ct
- 6209 Trevor Ct
- 11712 Black Horse Run
- 11912 Appaloosa Run E
- 11944 Appaloosa Run E
- 4701 Regalwood Dr
- 6509 Century Oak Ct
- 1425 Sky Vista Way
- 6500 Century Oak Ct
- 1633 Estate Valley Ln
- 1421 Sky Vista Way
- 1804 Okeefe Ln
- 11424 Horsemans Trail
- 1805 Okeefe Ln Unit 1d
- 1609 Estate Valley Ln
