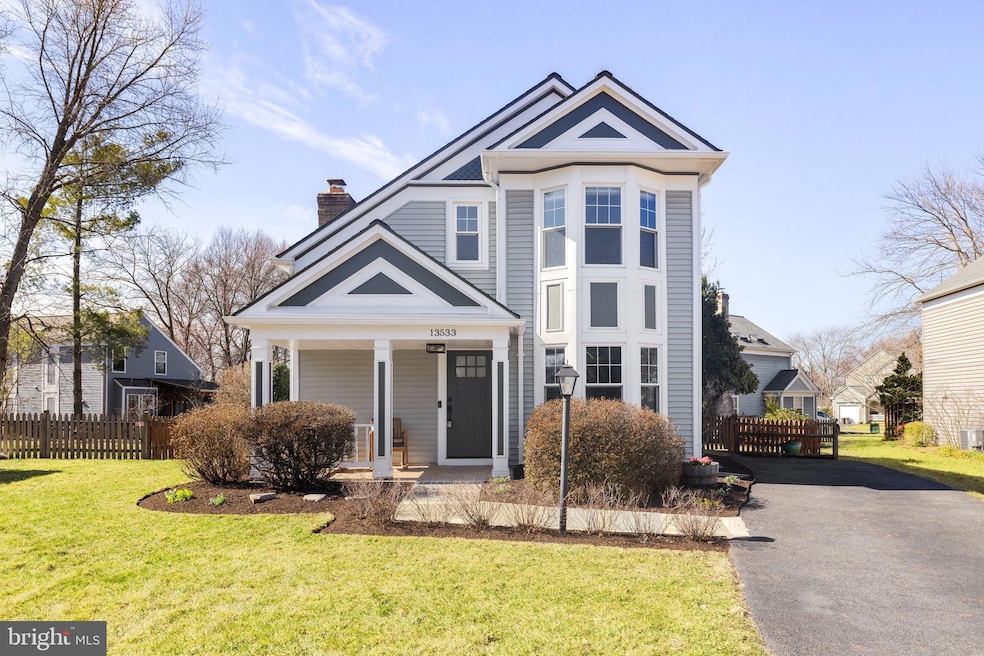
13533 Brightfield Ln Herndon, VA 20171
Oak Hill NeighborhoodHighlights
- On Golf Course
- Colonial Architecture
- 1 Fireplace
- Oak Hill Elementary School Rated A
- Deck
- Community Pool
About This Home
As of March 2025Move-In Ready Home in Sought-After Franklin Farm! Don’t miss this beautifully updated two-level colonial in the desirable Franklin Farm community. The first floor features vaulted ceilings and is bathed in natural light throughout the day, thanks to south-facing skylights and oversized windows. The flexible floor plan includes a main-level bedroom and full bath, ideal for guests or a home office, as well as a spacious primary suite and additional bedroom upstairs. Step outside to a large attached deck, ideal for grilling and outdoor entertaining, with privacy and shade provided by mature trees. Recent upgrades within the last five years include new LVP and carpet flooring on both levels, lighting, stainless steel kitchen appliances, windows, skylights, gutters, roof, water heater, and fully remodeled bathrooms. Prime location near the community pool, playground, tennis/pickleball and basketball courts, and miles of scenic trails. Less than a five-minute drive to the Franklin Farm Village Shopping Center, which includes Giant Food/Pharmacy, Starbucks, Chipotle, Subway, Crest Cleaners, Sunoco, and more. Feeds into top-rated Oak Hill Elementary, Franklin Middle, and Chantilly High Schools. This home offers the perfect blend of comfort, convenience, and community.
Home Details
Home Type
- Single Family
Est. Annual Taxes
- $7,846
Year Built
- Built in 1984
Lot Details
- 6,516 Sq Ft Lot
- On Golf Course
- Picket Fence
- Wood Fence
- Property is in very good condition
- Property is zoned PDH-2
HOA Fees
- $117 Monthly HOA Fees
Home Design
- Colonial Architecture
- Shingle Roof
- Architectural Shingle Roof
- Asphalt Roof
- Vinyl Siding
Interior Spaces
- 1,338 Sq Ft Home
- Property has 2 Levels
- 1 Fireplace
Flooring
- Carpet
- Tile or Brick
- Vinyl
Bedrooms and Bathrooms
- 3 Main Level Bedrooms
- 2 Full Bathrooms
Parking
- 2 Parking Spaces
- 2 Driveway Spaces
Outdoor Features
- Deck
- Shed
- Porch
Schools
- Oak Hill Elementary School
- Franklin Middle School
- Chantilly High School
Utilities
- Central Air
- Heat Pump System
- Electric Water Heater
Listing and Financial Details
- Tax Lot 20
- Assessor Parcel Number 0351 04040020
Community Details
Overview
- Association fees include common area maintenance, pool(s), reserve funds, trash, recreation facility, insurance, snow removal
- Franklin Farm Subdivision
Recreation
- Tennis Courts
- Community Basketball Court
- Volleyball Courts
- Community Playground
- Community Pool
- Jogging Path
- Bike Trail
Map
Home Values in the Area
Average Home Value in this Area
Property History
| Date | Event | Price | Change | Sq Ft Price |
|---|---|---|---|---|
| 03/31/2025 03/31/25 | Sold | $715,000 | +10.0% | $534 / Sq Ft |
| 03/11/2025 03/11/25 | Pending | -- | -- | -- |
| 03/08/2025 03/08/25 | For Sale | $649,900 | 0.0% | $486 / Sq Ft |
| 02/01/2023 02/01/23 | Rented | $2,900 | +9.4% | -- |
| 01/22/2023 01/22/23 | Under Contract | -- | -- | -- |
| 01/20/2023 01/20/23 | For Rent | $2,650 | 0.0% | -- |
| 02/15/2019 02/15/19 | Sold | $430,000 | 0.0% | $321 / Sq Ft |
| 02/08/2019 02/08/19 | Pending | -- | -- | -- |
| 02/08/2019 02/08/19 | For Sale | $430,000 | -- | $321 / Sq Ft |
Tax History
| Year | Tax Paid | Tax Assessment Tax Assessment Total Assessment is a certain percentage of the fair market value that is determined by local assessors to be the total taxable value of land and additions on the property. | Land | Improvement |
|---|---|---|---|---|
| 2024 | $7,001 | $604,310 | $298,000 | $306,310 |
| 2023 | $6,927 | $613,780 | $298,000 | $315,780 |
| 2022 | $6,602 | $577,320 | $278,000 | $299,320 |
| 2021 | $5,561 | $473,860 | $228,000 | $245,860 |
| 2020 | $5,236 | $442,390 | $228,000 | $214,390 |
| 2019 | $5,236 | $442,390 | $228,000 | $214,390 |
| 2018 | $5,596 | $420,770 | $225,000 | $195,770 |
| 2017 | $925 | $408,070 | $218,000 | $190,070 |
| 2016 | $1,387 | $408,070 | $218,000 | $190,070 |
| 2015 | $4,554 | $408,070 | $218,000 | $190,070 |
| 2014 | $1,706 | $379,930 | $208,000 | $171,930 |
Mortgage History
| Date | Status | Loan Amount | Loan Type |
|---|---|---|---|
| Open | $429,000 | New Conventional | |
| Previous Owner | $393,200 | New Conventional | |
| Previous Owner | $387,000 | New Conventional | |
| Previous Owner | $212,000 | Stand Alone Refi Refinance Of Original Loan | |
| Previous Owner | $142,000 | Credit Line Revolving | |
| Previous Owner | $50,000 | Credit Line Revolving |
Deed History
| Date | Type | Sale Price | Title Company |
|---|---|---|---|
| Deed | $715,000 | Old Republic National Title In | |
| Warranty Deed | $430,000 | Tandem Title Llc |
Similar Homes in Herndon, VA
Source: Bright MLS
MLS Number: VAFX2225892
APN: 0351-04040020
- 13522 Old Dairy Rd
- 13417 Elevation Ln
- 3303 Flintwood Ct
- 3509 Wisteria Way Ct
- 13626 Old Chatwood Place
- 3224 Kinross Cir
- 13601 Roger Mack Ct
- 13504 Water Birch Ct
- 13164 Autumn Hill Ln
- 13779 Lowe St
- 3608 Sweethorn Ct
- 3715 Renoir Terrace
- 3298 Laneview Place
- 3281 Laneview Place
- 13203 Ladybank Ln
- 13119 Ladybank Ln
- 3120 Kinross Cir
- 3113 Kinross Cir
- 13767 Air and Space Museum Pkwy
- 13667 Neil Armstrong Ave
