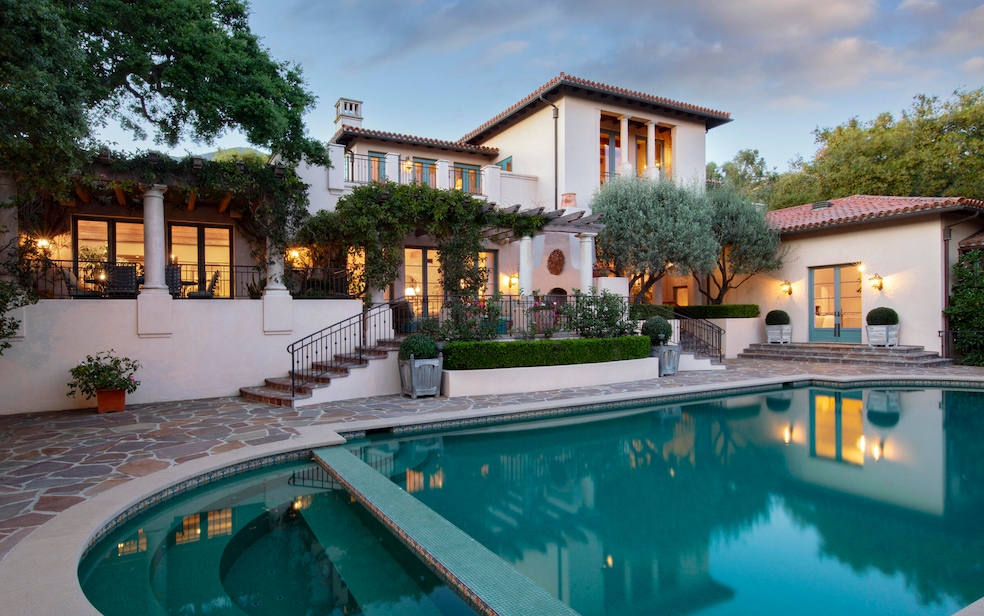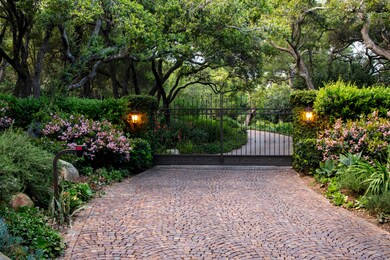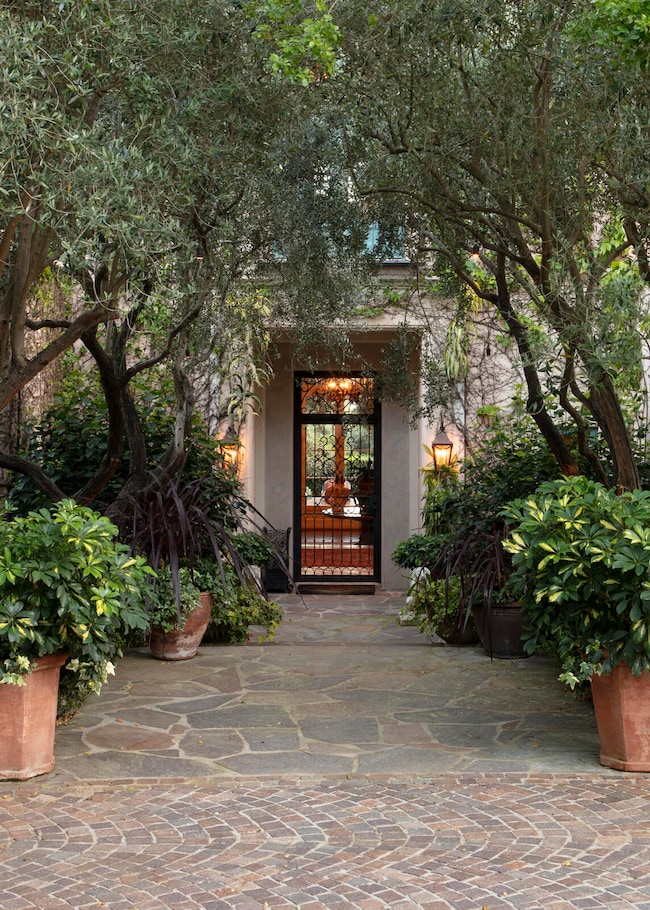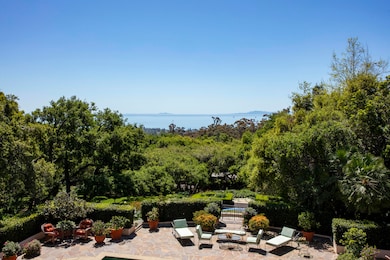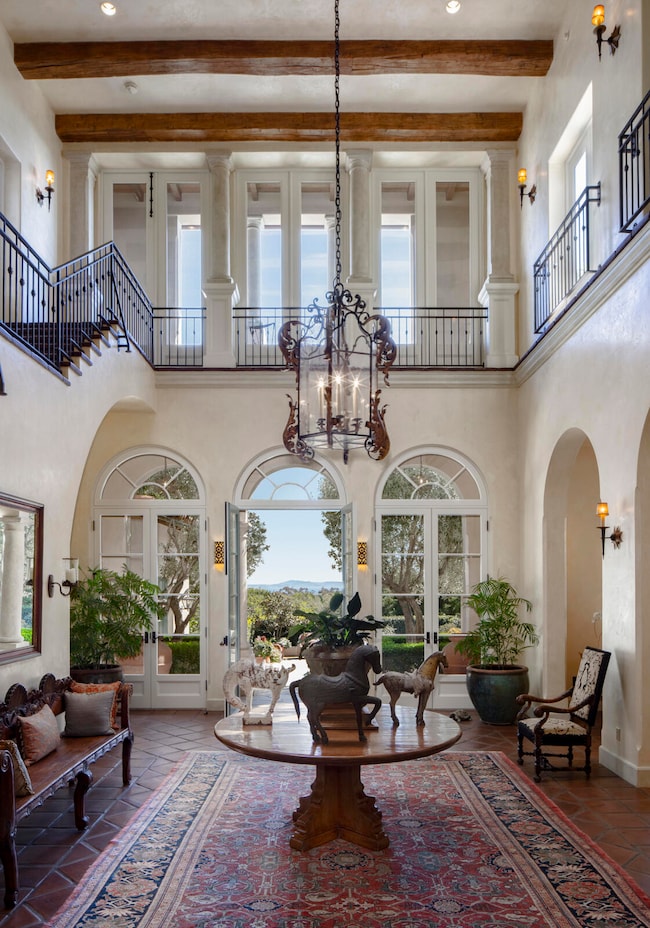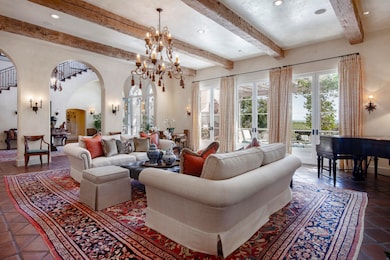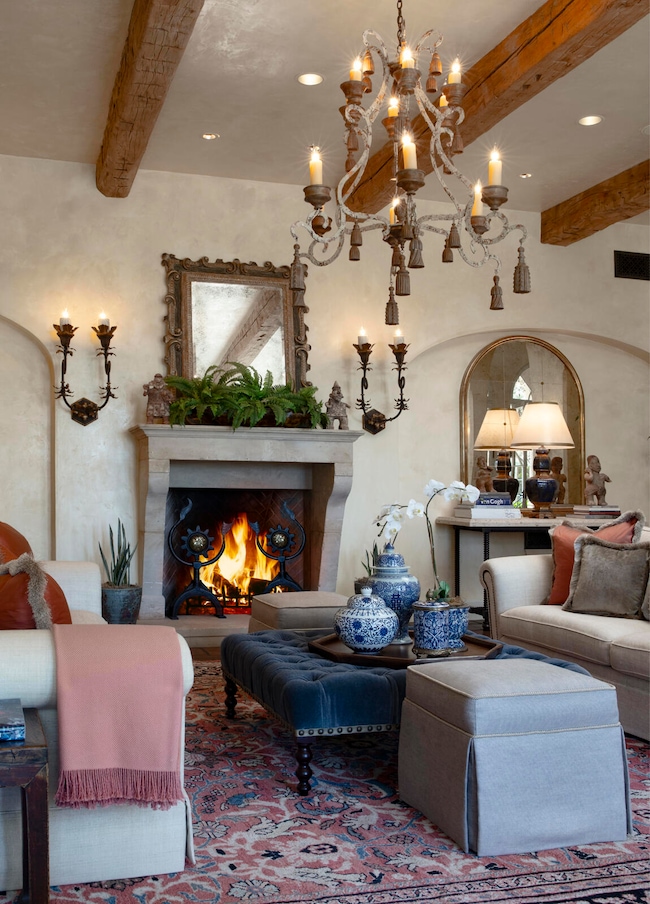
1360 E Mountain Dr Santa Barbara, CA 93108
Estimated payment $136,173/month
Highlights
- Additional Residence on Property
- Ocean View
- Property is near an ocean
- Santa Barbara Senior High School Rated A-
- Pool House
- Estate
About This Home
Nestled at the end of an incredible cobbled drive, this gorgeous, 2.8-acre, ocean view estate epitomizes the spirit of Montecito! Marc Appleton's timeless architecture pairs beautifully with lush grounds & specimen trees to create the legacy property you've been waiting for. Formal spaces are perfect for entertaining while casual moments unfold beautifully in indoor/outdoor spaces. The main floor primary is a serene escape and 5 additional suites are perfect for family or guests. The thoughtful floor plan offers ample private spaces for work, fitness, media, & play. Multiple terraces showcase the verdant gardens & let you enjoy CA's year round climate. A 2bd guest house, pool, cabana, and private well offer everything on your wishlist and more. Near hiking trails, the Villages & the SYR!
Home Details
Home Type
- Single Family
Est. Annual Taxes
- $160,585
Year Built
- Built in 1962
Lot Details
- 2.8 Acre Lot
- Gated Home
- Level Lot
- Irrigation
- Fruit Trees
- Wooded Lot
- Lawn
- Property is in excellent condition
Parking
- Garage
Property Views
- Ocean
- Mountain
Home Design
- Estate
- Mediterranean Architecture
- Tile Roof
- Stucco
Interior Spaces
- 11,424 Sq Ft Home
- 2-Story Property
- Wet Bar
- Cathedral Ceiling
- Family Room with Fireplace
- Great Room
- Living Room with Fireplace
- Formal Dining Room
- Home Office
- Library
- Home Gym
- Home Security System
Kitchen
- Breakfast Area or Nook
- Breakfast Bar
- Double Oven
- Dishwasher
- Disposal
- Reverse Osmosis System
Flooring
- Wood
- Tile
Bedrooms and Bathrooms
- 8 Bedrooms
- Primary Bedroom on Main
- Maid or Guest Quarters
Laundry
- Laundry Room
- Dryer
- Washer
Pool
- Pool House
- Spa
- Outdoor Pool
Outdoor Features
- Property is near an ocean
- Deck
- Covered patio or porch
- Fireplace in Patio
- Separate Outdoor Workshop
Additional Homes
- Additional Residence on Property
Location
- Property is near schools
- Property is near shops
Schools
- Mont Union Elementary School
- S.B. Jr. Middle School
- S.B. Sr. High School
Utilities
- Forced Air Heating and Cooling System
- Radiant Heating System
- Well
- Sewer Stub Out
Community Details
- No Home Owners Association
- Restaurant
Listing and Financial Details
- Assessor Parcel Number 011-050-025
- Seller Considering Concessions
Map
Home Values in the Area
Average Home Value in this Area
Tax History
| Year | Tax Paid | Tax Assessment Tax Assessment Total Assessment is a certain percentage of the fair market value that is determined by local assessors to be the total taxable value of land and additions on the property. | Land | Improvement |
|---|---|---|---|---|
| 2023 | $160,585 | $15,017,214 | $7,388,569 | $7,628,645 |
| 2022 | $154,970 | $14,722,760 | $7,243,696 | $7,479,064 |
| 2021 | $151,727 | $14,434,079 | $7,101,663 | $7,332,416 |
| 2020 | $150,212 | $14,286,077 | $7,028,845 | $7,257,232 |
| 2019 | $146,800 | $14,005,959 | $6,891,025 | $7,114,934 |
| 2018 | $143,965 | $13,731,333 | $6,755,907 | $6,975,426 |
| 2017 | $141,413 | $13,462,092 | $6,623,439 | $6,838,653 |
| 2016 | $137,125 | $13,198,130 | $6,493,568 | $6,704,562 |
| 2014 | $132,916 | $12,745,234 | $6,270,740 | $6,474,494 |
Property History
| Date | Event | Price | Change | Sq Ft Price |
|---|---|---|---|---|
| 04/01/2025 04/01/25 | For Sale | $22,000,000 | -- | $1,926 / Sq Ft |
Deed History
| Date | Type | Sale Price | Title Company |
|---|---|---|---|
| Grant Deed | -- | None Available | |
| Grant Deed | -- | None Available | |
| Interfamily Deed Transfer | -- | None Available | |
| Grant Deed | $13,350,000 | Fidelity National Title Co | |
| Grant Deed | -- | Fidelity National Title Co |
Mortgage History
| Date | Status | Loan Amount | Loan Type |
|---|---|---|---|
| Previous Owner | $3,000,000 | Unknown |
Similar Home in Santa Barbara, CA
Source: Santa Barbara Multiple Listing Service
MLS Number: 25-1265
APN: 011-050-025
