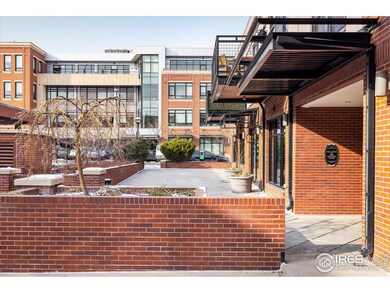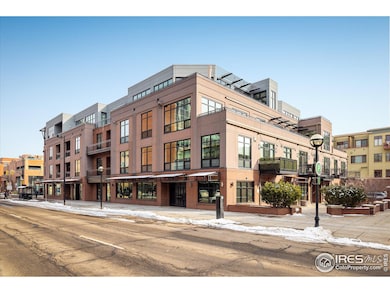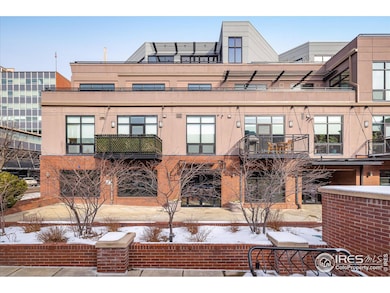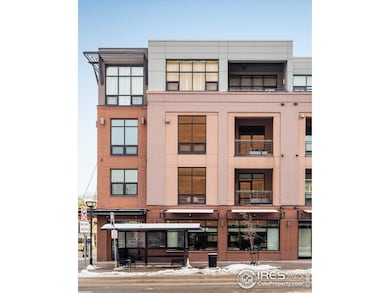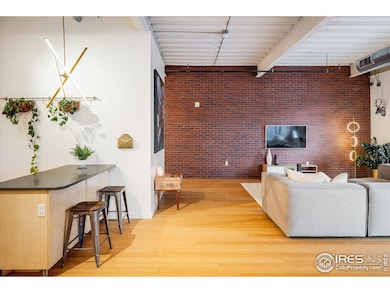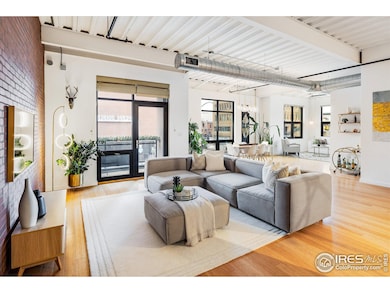
1360 Walnut St Unit 204 Boulder, CO 80302
Downtown NeighborhoodEstimated payment $7,582/month
Highlights
- City View
- 0.64 Acre Lot
- Wood Flooring
- Whittier Elementary School Rated A-
- Open Floorplan
- 2-minute walk to Pop Jet Fountain
About This Home
Revel in contemporary luxury in this loft-style residence poised in Downtown Boulder. Offering a stunning open floorplan, this newly remodeled corner unit showcases expansive windows with stunning views of downtown and sunrises to the east. Modern elegance melds perfectly with industrial charm, boasting high ceilings, beautiful wood flooring and exposed brick walls. A spacious living and dining area sets the stage for elegant entertaining. The chef's kitchen flaunts sleek stainless steel appliances and light wood cabinetry. Escape outdoors to a private balcony, perfect for relaxing in the coveted Colorado climate. One of two bedrooms, the serene primary suite features floor-to-ceiling windows, a walk-in closet and a spa-like bathroom with a walk-in shower. Residents may choose to use the secondary bedroom as a home office or guest accommodation. A designated parking space is an added convenience. Enjoy seamless access to the bus station for commuting and to coveted Boulder amenities.
Townhouse Details
Home Type
- Townhome
Est. Annual Taxes
- $6,181
Year Built
- Built in 2005
HOA Fees
- $927 Monthly HOA Fees
Parking
- 1 Car Garage
- Reserved Parking
Home Design
- Brick Veneer
- Tar and Gravel Roof
- Rubber Roof
- Stucco
Interior Spaces
- 1,538 Sq Ft Home
- 1-Story Property
- Open Floorplan
- Beamed Ceilings
- Ceiling height of 9 feet or more
- Window Treatments
- Dining Room
- Wood Flooring
- City Views
Kitchen
- Eat-In Kitchen
- Gas Oven or Range
- Microwave
- Dishwasher
- Kitchen Island
- Disposal
Bedrooms and Bathrooms
- 2 Bedrooms
- Walk-In Closet
- 2 Bathrooms
- Primary bathroom on main floor
- Walk-in Shower
Laundry
- Laundry on main level
- Dryer
- Washer
Accessible Home Design
- Accessible Elevator Installed
- No Interior Steps
Outdoor Features
- Balcony
- Exterior Lighting
Schools
- Whittier Elementary School
- Casey Middle School
- Boulder High School
Additional Features
- End Unit
- Property is near a bus stop
- Forced Air Heating and Cooling System
Listing and Financial Details
- Assessor Parcel Number R0509991
Community Details
Overview
- Association fees include trash, snow removal, security, management, utilities, maintenance structure, water/sewer, hazard insurance
- Downtown Boulder Subdivision
Amenities
- Community Storage Space
Map
Home Values in the Area
Average Home Value in this Area
Tax History
| Year | Tax Paid | Tax Assessment Tax Assessment Total Assessment is a certain percentage of the fair market value that is determined by local assessors to be the total taxable value of land and additions on the property. | Land | Improvement |
|---|---|---|---|---|
| 2024 | $6,181 | $68,765 | -- | $68,765 |
| 2023 | $6,181 | $68,765 | -- | $72,450 |
| 2022 | $6,013 | $62,105 | $0 | $62,105 |
| 2021 | $5,733 | $63,892 | $0 | $63,892 |
| 2020 | $5,620 | $62,005 | $0 | $62,005 |
| 2019 | $5,529 | $62,005 | $0 | $62,005 |
| 2018 | $6,309 | $69,876 | $0 | $69,876 |
| 2017 | $6,110 | $77,252 | $0 | $77,252 |
| 2016 | $4,111 | $45,460 | $0 | $45,460 |
| 2015 | $3,900 | $52,042 | $0 | $52,042 |
| 2014 | $4,727 | $52,042 | $0 | $52,042 |
Property History
| Date | Event | Price | Change | Sq Ft Price |
|---|---|---|---|---|
| 02/25/2025 02/25/25 | For Sale | $1,100,000 | +10.0% | $715 / Sq Ft |
| 11/17/2019 11/17/19 | Off Market | $1,000,000 | -- | -- |
| 08/14/2019 08/14/19 | Sold | $1,000,000 | -4.7% | $650 / Sq Ft |
| 07/17/2019 07/17/19 | Pending | -- | -- | -- |
| 07/12/2019 07/12/19 | Price Changed | $1,049,000 | -4.5% | $682 / Sq Ft |
| 06/25/2019 06/25/19 | Price Changed | $1,099,000 | -1.9% | $715 / Sq Ft |
| 06/10/2019 06/10/19 | Price Changed | $1,120,000 | -2.6% | $728 / Sq Ft |
| 05/16/2019 05/16/19 | For Sale | $1,150,000 | -- | $748 / Sq Ft |
Deed History
| Date | Type | Sale Price | Title Company |
|---|---|---|---|
| Warranty Deed | $1,000,000 | Chicago Title | |
| Special Warranty Deed | $637,000 | -- |
Mortgage History
| Date | Status | Loan Amount | Loan Type |
|---|---|---|---|
| Open | $800,000 | New Conventional | |
| Previous Owner | $70,000 | Credit Line Revolving | |
| Previous Owner | $50,000 | Credit Line Revolving | |
| Previous Owner | $509,600 | Fannie Mae Freddie Mac |
Similar Homes in Boulder, CO
Source: IRES MLS
MLS Number: 1027072
APN: 1463303-53-008
- 1360 Walnut St Unit 304
- 1360 Walnut St Unit 204
- 1155 Canyon Blvd Unit 205
- 1505 Pearl St Unit 209
- 1505 Pearl St Unit 111
- 1723 15th St
- 1625 16th St
- 1655 Walnut St Unit 309
- 1077 Canyon Blvd Unit 403
- 1540 Grove St
- 1605 17th St
- 1707 Walnut St Unit 205
- 1707 Walnut St Unit 309
- 1707 Walnut St Unit 102
- 1707 Walnut St Unit 203
- 1707 Walnut St Unit 306
- 1707 Walnut St Unit 206
- 1707 Walnut St Unit 301
- 1707 Walnut St Unit 104
- 1707 Walnut St Unit 105

