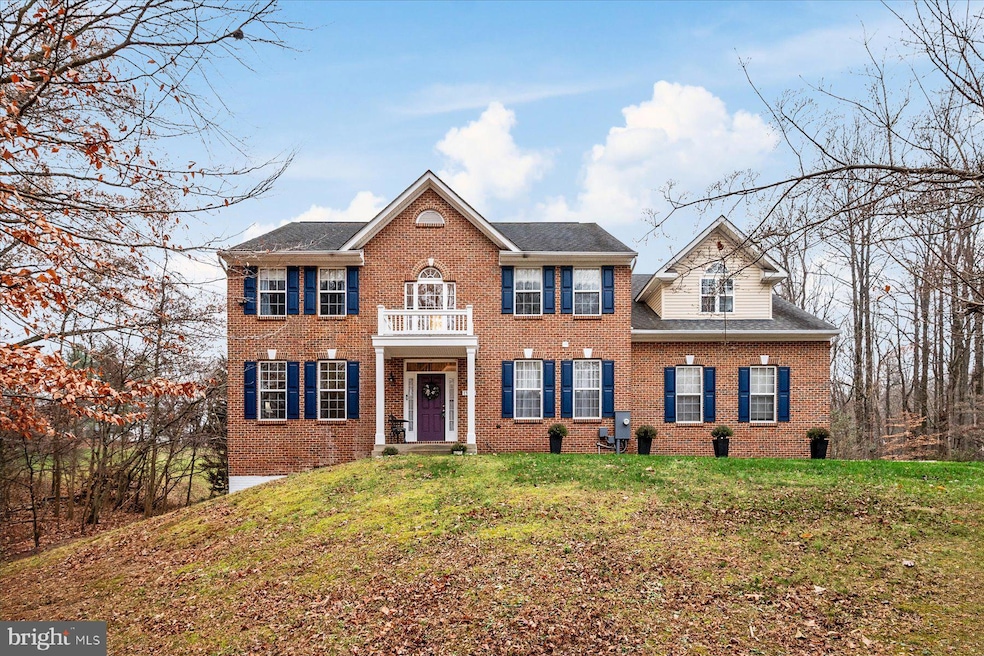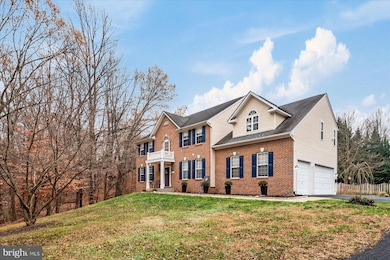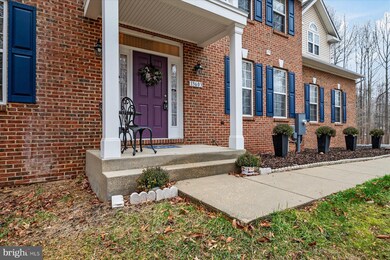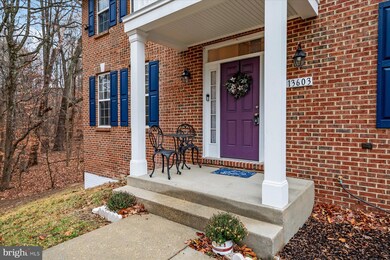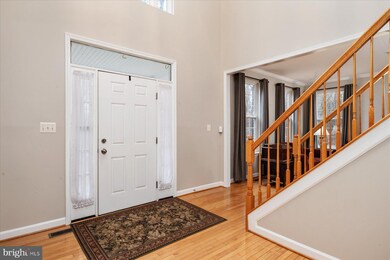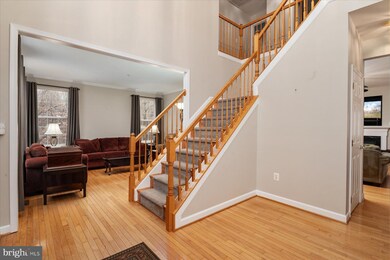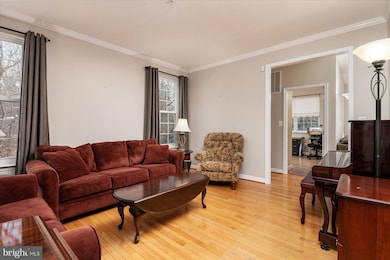
13603 William Beanes Rd Upper Marlboro, MD 20772
Queensland NeighborhoodHighlights
- Second Kitchen
- Colonial Architecture
- Private Lot
- View of Trees or Woods
- Deck
- Cathedral Ceiling
About This Home
As of March 2025Elegant 5-Bedroom Colonial on 3+ Wooded Acres
Welcome to this stately 5-bedroom, 4.5-bathroom Colonial nestled on a serene 3.6 acre wooded lot. Offering timeless charm and modern amenities, this property is a perfect blend of sophistication and tranquility.
Step inside to discover a grand foyer that leads to spacious living areas, including a formal dining room, a cozy family room with a fireplace, and a private office perfect for working from home. The gourmet kitchen boasts stainless steel appliances, Corian countertops, a center island, and a breakfast nook overlooking the picturesque backyard.
Upstairs, the primary suite features a spa-like ensuite bath with a soaking tub, dual vanities, and a walk-in closet. There is also a private deck to enjoy. Two of the additional generously-sized bedrooms share a full bathroom, and two more include a Jack-and-Jill bath.
The fully finished basement includes a second full kitchen, den with built in bookcases, another full bathroom, and an enormous great room offering endless possibilities, from a home theater to a gym or game room. Outdoors, enjoy the large fenced in yard and natural beauty of the wooded lot from the expansive decks, ideal for entertaining or simply relaxing in privacy. The wooded areas include a nature trail and play space with slide, parkour, climbing wall, and zip/slack lines.
With its classic architecture, thoughtful layout, and idyllic setting, this home offers a rare opportunity to enjoy refined living in a peaceful, natural environment. Conveniently located near commuter routes, it’s the perfect place to call home.
Schedule your private tour today and experience this extraordinary property for yourself! New Decks (15X20 main level), (16/18 ground level), (9X12 off Primary Bedroom), Double septic tanks, HVAC,main level ( 2020), HVAC 2nd floor (2024), Water Heater (10-2019), Well Pump (2-2024), Salt Tank (10-2022), Choloator (9-2017). Veranda rebuilt (2020), 8X12 Outbuilding w/ electricity (6-2022), Driveway reserfaced & repaired (2024), 8 Vehicle lot (2017), 3/4 Fenced back yard, All Appliance serviced - 2024. Natur trail, playground w/ rock wall and zipline, 10X14 Shed, Flagstone walkway in back, 8K stand alone generator, Mature evergreen treeline.
Home Details
Home Type
- Single Family
Est. Annual Taxes
- $8,336
Year Built
- Built in 2002
Lot Details
- 3.59 Acre Lot
- Rural Setting
- Northeast Facing Home
- Wood Fence
- Private Lot
- Secluded Lot
- Irregular Lot
- Backs to Trees or Woods
- Back and Front Yard
- Property is in excellent condition
- Property is zoned AR
Parking
- 3 Car Direct Access Garage
- 8 Driveway Spaces
- Side Facing Garage
- Garage Door Opener
Home Design
- Colonial Architecture
- Bump-Outs
- Slab Foundation
- Frame Construction
- Blown-In Insulation
- Shingle Roof
- Asphalt Roof
- Vinyl Siding
- Brick Front
- Concrete Perimeter Foundation
- Dryvit Stucco
Interior Spaces
- Property has 3 Levels
- Built-In Features
- Chair Railings
- Crown Molding
- Cathedral Ceiling
- Ceiling Fan
- Recessed Lighting
- Gas Fireplace
- Double Pane Windows
- Vinyl Clad Windows
- Double Hung Windows
- Bay Window
- Window Screens
- Six Panel Doors
- Living Room
- Formal Dining Room
- Den
- Views of Woods
- Attic
Kitchen
- Second Kitchen
- Breakfast Area or Nook
- Eat-In Kitchen
- Built-In Self-Cleaning Double Oven
- Down Draft Cooktop
- Microwave
- Extra Refrigerator or Freezer
- Ice Maker
- Dishwasher
- Stainless Steel Appliances
- Kitchen Island
- Upgraded Countertops
- Disposal
Flooring
- Wood
- Partially Carpeted
- Laminate
- Ceramic Tile
- Luxury Vinyl Tile
- Vinyl
Bedrooms and Bathrooms
- 5 Bedrooms
- En-Suite Primary Bedroom
- En-Suite Bathroom
- Walk-In Closet
- Soaking Tub
- Bathtub with Shower
- Walk-in Shower
Laundry
- Laundry on upper level
- Electric Front Loading Dryer
- ENERGY STAR Qualified Washer
Finished Basement
- Heated Basement
- Walk-Out Basement
- Basement Fills Entire Space Under The House
- Connecting Stairway
- Exterior Basement Entry
- Sump Pump
Home Security
- Window Bars
- Motion Detectors
- Storm Doors
- Carbon Monoxide Detectors
- Fire and Smoke Detector
- Fire Sprinkler System
- Flood Lights
Accessible Home Design
- Roll-under Vanity
- Halls are 36 inches wide or more
- Lowered Light Switches
- Doors swing in
- More Than Two Accessible Exits
Eco-Friendly Details
- Energy-Efficient Appliances
- Air Cleaner
Outdoor Features
- Deck
- Exterior Lighting
- Shed
- Outbuilding
- Playground
- Play Equipment
- Porch
Utilities
- Multiple cooling system units
- Forced Air Heating and Cooling System
- Air Filtration System
- Humidifier
- Dehumidifier
- Air Source Heat Pump
- Heating System Powered By Owned Propane
- Programmable Thermostat
- 150 Amp Service
- Power Generator
- Water Treatment System
- Well
- 60 Gallon+ High-Efficiency Water Heater
- Water Conditioner is Owned
- Water Conditioner
- Gravity Septic Field
Community Details
- No Home Owners Association
- Beacon Hill Estates Subdivision
Listing and Financial Details
- Tax Lot 10
- Assessor Parcel Number 17153303369
Map
Home Values in the Area
Average Home Value in this Area
Property History
| Date | Event | Price | Change | Sq Ft Price |
|---|---|---|---|---|
| 03/07/2025 03/07/25 | Sold | $835,000 | 0.0% | $181 / Sq Ft |
| 02/10/2025 02/10/25 | Pending | -- | -- | -- |
| 01/15/2025 01/15/25 | Price Changed | $835,000 | -0.6% | $181 / Sq Ft |
| 12/18/2024 12/18/24 | For Sale | $840,000 | +47.1% | $182 / Sq Ft |
| 11/04/2016 11/04/16 | Sold | $571,000 | -0.7% | $124 / Sq Ft |
| 09/28/2016 09/28/16 | Pending | -- | -- | -- |
| 09/19/2016 09/19/16 | Price Changed | $575,103 | -1.7% | $125 / Sq Ft |
| 08/29/2016 08/29/16 | For Sale | $585,303 | -- | $127 / Sq Ft |
Tax History
| Year | Tax Paid | Tax Assessment Tax Assessment Total Assessment is a certain percentage of the fair market value that is determined by local assessors to be the total taxable value of land and additions on the property. | Land | Improvement |
|---|---|---|---|---|
| 2024 | $8,816 | $577,300 | $0 | $0 |
| 2023 | $8,733 | $571,600 | $0 | $0 |
| 2022 | $8,650 | $565,900 | $161,900 | $404,000 |
| 2021 | $8,429 | $550,567 | $0 | $0 |
| 2020 | $8,207 | $535,233 | $0 | $0 |
| 2019 | $7,986 | $519,900 | $135,900 | $384,000 |
| 2018 | $7,820 | $508,400 | $0 | $0 |
| 2017 | $7,654 | $496,900 | $0 | $0 |
| 2016 | -- | $485,400 | $0 | $0 |
| 2015 | $6,259 | $464,767 | $0 | $0 |
| 2014 | $6,259 | $444,133 | $0 | $0 |
Mortgage History
| Date | Status | Loan Amount | Loan Type |
|---|---|---|---|
| Open | $835,000 | VA | |
| Previous Owner | $542,450 | No Value Available | |
| Previous Owner | $330,075 | New Conventional | |
| Previous Owner | $150,000 | Stand Alone Second |
Deed History
| Date | Type | Sale Price | Title Company |
|---|---|---|---|
| Deed | $835,000 | Admiral Title | |
| Deed | $111,600 | -- |
Similar Homes in Upper Marlboro, MD
Source: Bright MLS
MLS Number: MDPG2135490
APN: 15-3303369
- 5802 Rocky Trail Way
- 13503 Old Marlboro Pike
- 13201 Crestmar Ct
- 5209 Mount Airy Ln
- 5109 Mapleshade Ln W
- 14129 Spring Branch Dr
- 6109 Whittemore Ct
- 14200 Farnsworth Ln Unit 403
- 13900 Farnsworth Ln Unit 4403
- 0 Robert Crain Hwy Unit MDPG2140262
- 0 Robert Crain Hwy Unit MDPG2116538
- 4846 King John Way
- 14264 Hampshire Hall Ct
- 14262 Hampshire Hall Ct
- 14409 Waynesford Dr
- 13900 Ascott Dr
- 13905 Fareham Ln
- 4905 Colonel Addison Place
- 4607 Captain Covington Place
- 4750 John Rogers Blvd
