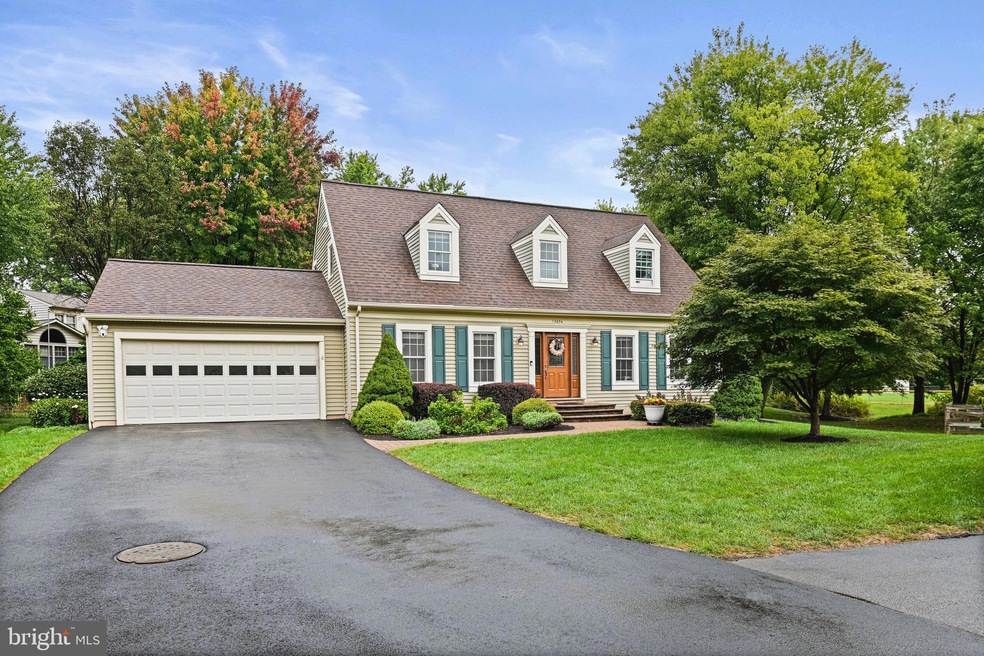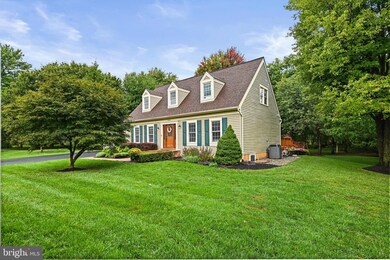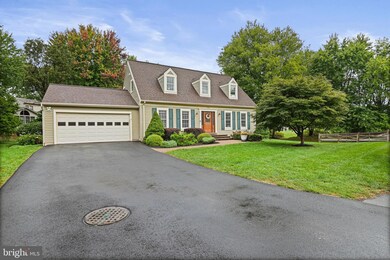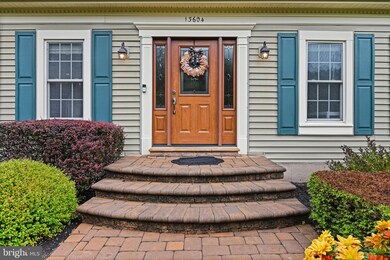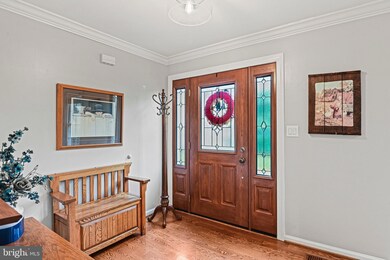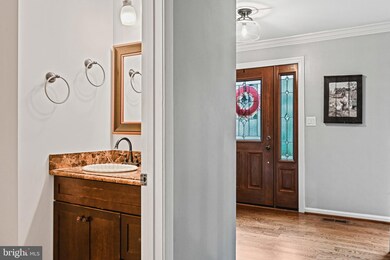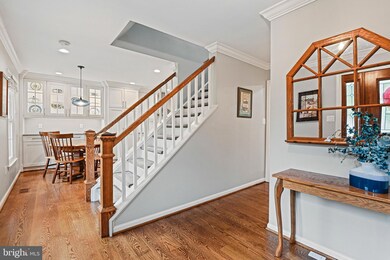
13604 White Barn Ln Herndon, VA 20171
Oak Hill NeighborhoodHighlights
- Cape Cod Architecture
- 1 Fireplace
- Baseball Field
- Oak Hill Elementary School Rated A
- Community Pool
- 2-minute walk to Franklin Farm Park
About This Home
As of October 2024Welcome to this beautifully updated home, nestled in the highly sought-after Franklin Farms neighborhood. This meticulously cared-for property boasts a brand-new roof and sits on a stunning lot at the end of a quiet cul-de-sac, backs to Franklin Farm park and offers both privacy and charm.
Inside, the home features modern updates throughout, ensuring a move-in ready experience. The spacious layout, combined with stylish finishes, makes it perfect for both entertaining and everyday living. Every detail has been thoughtfully considered, reflecting the pride of ownership.
Updates include: Roof (2024), Kitchen renovated (2017), Pella Windows (2004), Master Bath w/ steam shower renovated (2007), Deck (2010), Basement renovated (2012), Hardwood throughout (2017 & 2019), Lower level bathroom w/ steam shower (2007), Master bathroom and basement have heated floors, sprinkler system installed for lawn care. Please Note that the basement has 1,014 finished square feet which includes a full bedroom, bathroom & living space w/ wet bar.
With its prime location, gorgeous setting, and impeccable condition, this home truly stands out. Homes like this in Franklin Farms don’t stay on the market for long—schedule your showing today because it won't last!
Home Details
Home Type
- Single Family
Est. Annual Taxes
- $9,076
Year Built
- Built in 1981
Lot Details
- 0.27 Acre Lot
- Property is zoned 302
HOA Fees
- $108 Monthly HOA Fees
Parking
- 2 Car Attached Garage
- Front Facing Garage
Home Design
- Cape Cod Architecture
- Permanent Foundation
- Fiberglass Siding
Interior Spaces
- Property has 3 Levels
- 1 Fireplace
- Finished Basement
Bedrooms and Bathrooms
Utilities
- Central Air
- Heat Pump System
- Electric Water Heater
Listing and Financial Details
- Tax Lot 196
- Assessor Parcel Number 0342 03 0196
Community Details
Overview
- Association fees include common area maintenance
- Franklin Farm Subdivision
Amenities
- Common Area
Recreation
- Baseball Field
- Community Basketball Court
- Community Playground
- Community Pool
- Pool Membership Available
- Jogging Path
- Bike Trail
Map
Home Values in the Area
Average Home Value in this Area
Property History
| Date | Event | Price | Change | Sq Ft Price |
|---|---|---|---|---|
| 10/16/2024 10/16/24 | Sold | $920,000 | +2.2% | $330 / Sq Ft |
| 09/23/2024 09/23/24 | Pending | -- | -- | -- |
| 09/19/2024 09/19/24 | For Sale | $899,990 | -- | $323 / Sq Ft |
Tax History
| Year | Tax Paid | Tax Assessment Tax Assessment Total Assessment is a certain percentage of the fair market value that is determined by local assessors to be the total taxable value of land and additions on the property. | Land | Improvement |
|---|---|---|---|---|
| 2021 | $7,407 | $631,160 | $231,000 | $400,160 |
| 2020 | $7,262 | $613,610 | $231,000 | $382,610 |
| 2019 | $7,262 | $613,610 | $231,000 | $382,610 |
| 2018 | $6,806 | $575,090 | $228,000 | $347,090 |
| 2017 | $6,325 | $544,820 | $221,000 | $323,820 |
| 2016 | $6,312 | $544,820 | $221,000 | $323,820 |
| 2015 | $6,080 | $544,820 | $221,000 | $323,820 |
| 2014 | $5,780 | $519,110 | $211,000 | $308,110 |
Mortgage History
| Date | Status | Loan Amount | Loan Type |
|---|---|---|---|
| Open | $435,000 | New Conventional | |
| Closed | $100,000 | Credit Line Revolving | |
| Closed | $385,500 | New Conventional | |
| Closed | $363,750 | New Conventional | |
| Closed | $179,900 | New Conventional |
Deed History
| Date | Type | Sale Price | Title Company |
|---|---|---|---|
| Deed | $199,900 | -- |
Similar Homes in Herndon, VA
Source: Bright MLS
MLS Number: VAFX2202770
APN: 034-2-03-0196
- 3303 Flintwood Ct
- 13522 Old Dairy Rd
- 3224 Kinross Cir
- 13417 Elevation Ln
- 3120 Kinross Cir
- 3113 Kinross Cir
- 13767 Air and Space Museum Pkwy
- 13667 Neil Armstrong Ave
- 13731 Endeavour Dr
- 13626 Old Chatwood Place
- 3509 Wisteria Way Ct
- 13722 Neil Armstrong Ave Unit 507
- 13119 Ladybank Ln
- 3005 Hutumn Ct
- 13203 Ladybank Ln
- 13164 Autumn Hill Ln
- 3035 Jeannie Anna Ct
- 13779 Lowe St
- 13601 Roger Mack Ct
- 3715 Renoir Terrace
