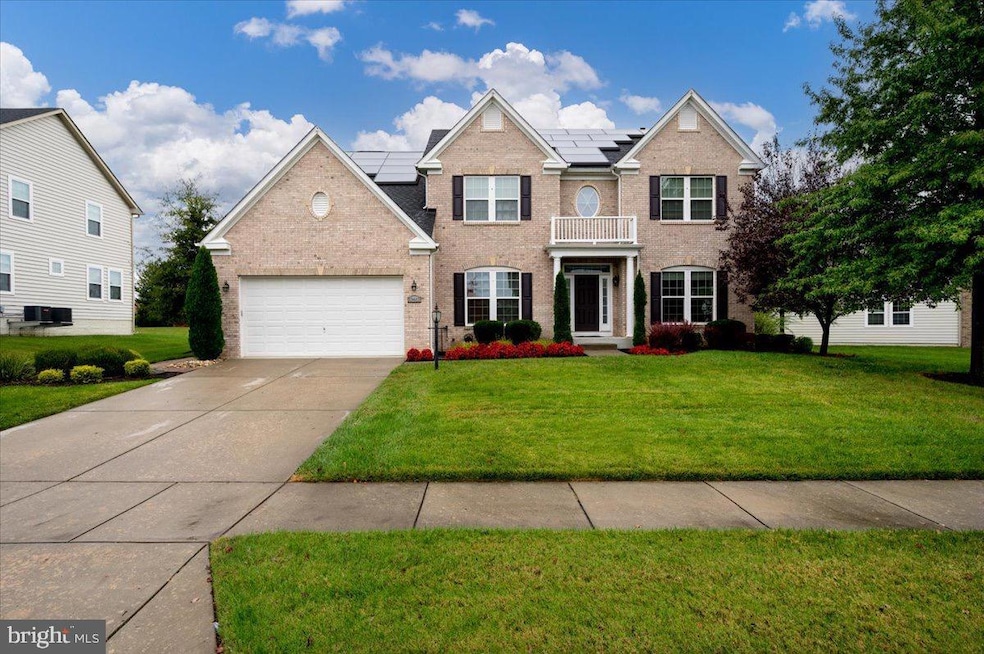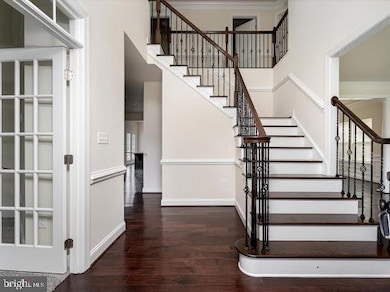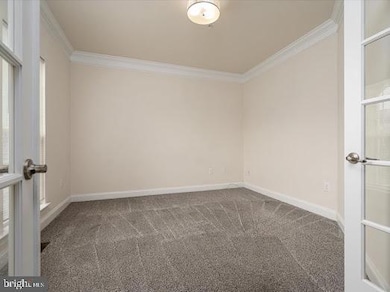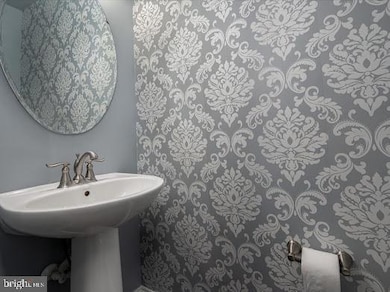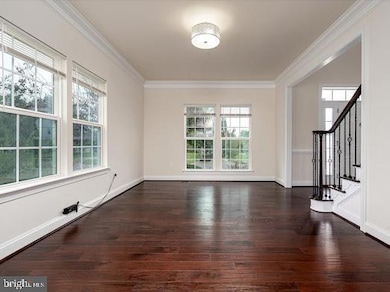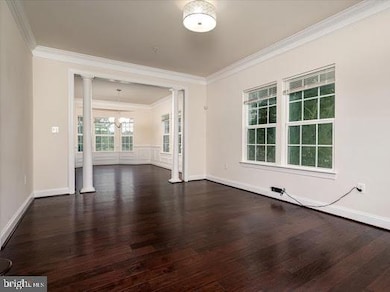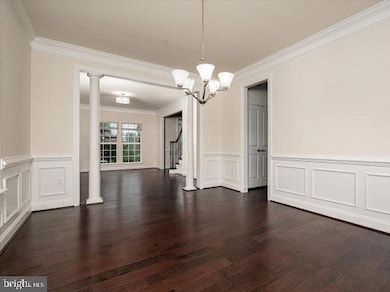
13612 Pynes Discovery Dr Bowie, MD 20720
Fairwood NeighborhoodHighlights
- Gourmet Kitchen
- Engineered Wood Flooring
- Breakfast Area or Nook
- Colonial Architecture
- Community Pool
- Double Oven
About This Home
As of March 2025Don’t miss the chance to own your dream home in the highly sought-after Fairwood neighborhood of Bowie!.
Below are some standout features of this home that you won’t find in a new build:
Free Solar Panels valued at $45k.
Lawn irrigation system for effortless maintenance.
Expansive patio with a 20 ft long seating wall.
120-square-foot outdoor storage shed for added space.
Fully finished basement with a wet bar for ultimate entertainment.
Full bathroom in the basement featuring a luxury shower system.
Integrated surround sound system on both the main level and basement.
Elegant upgraded wall trims throughout.
This meticulously maintained residence greets you with a grand foyer and boasts 9-foot ceilings, stunning wood floors, and a cozy electric fireplace that adds warmth and charm to the space. The gourmet kitchen is every chef’s dream, featuring 42-inch cabinets, sleek granite countertops, stainless steel appliances, and a spacious island with seating—perfect for entertaining family and friends. The open-concept design flows seamlessly from the kitchen into the dining and family rooms, creating an ideal setting for gatherings.
Step outside to the impressive patio, complete with a retaining wall for extra seating and a custom shed to store your outdoor furniture during the winter months. The fully finished lower level includes a movie-ready media room, versatile recreation room, wet bar, gym with built-in outlets for electronics, a wine cellar, and a full bathroom. Plus, the expansive utility room offers plenty of storage space for shelving or a workshop.
Upstairs, retreat to the spacious primary suite, featuring elegant tray ceilings and a cozy sitting area. Enjoy the luxury of two large walk-in closets and a spa-like bathroom, complete with an oversized soaking tub, double vanity, and separate shower. Additionally, you’ll find three generous bedrooms, two full bathrooms, and a convenient laundry room with built-in cabinetry.
The large driveway accommodates up to four cars, leading to a two-car garage with space for up to six cars total. With all the neighborhood amenities and nearby attractions, you’ll likely prefer exploring on foot! Situated on a peaceful 1/3-acre lot with beautiful landscaping, this home offers the perfect blend of tranquility and convenience—just minutes from shopping, dining, and easy access to Route 50 and BWI Airport.
Don’t let this one slip away!
Home Details
Home Type
- Single Family
Est. Annual Taxes
- $9,893
Year Built
- Built in 2015
Lot Details
- 0.34 Acre Lot
- Stone Retaining Walls
- Sprinkler System
- Property is in excellent condition
- Property is zoned LMXC
HOA Fees
- $198 Monthly HOA Fees
Parking
- 2 Car Direct Access Garage
- Oversized Parking
- Front Facing Garage
- Garage Door Opener
Home Design
- Colonial Architecture
- Traditional Architecture
- Slab Foundation
- Frame Construction
- Architectural Shingle Roof
Interior Spaces
- Property has 2 Levels
- Wet Bar
- Sound System
- Crown Molding
- Ceiling height of 9 feet or more
- Ceiling Fan
- Recessed Lighting
- Electric Fireplace
- Double Pane Windows
- Bay Window
- Window Screens
- French Doors
- Six Panel Doors
- Dining Area
- Finished Basement
Kitchen
- Gourmet Kitchen
- Breakfast Area or Nook
- Double Oven
- Cooktop
- Built-In Microwave
- ENERGY STAR Qualified Refrigerator
- Dishwasher
- Kitchen Island
- Wine Rack
- Disposal
Flooring
- Engineered Wood
- Carpet
Bedrooms and Bathrooms
- 4 Bedrooms
- Walk-In Closet
- Soaking Tub
- Bathtub with Shower
- Walk-in Shower
Laundry
- Dryer
- Washer
Home Security
- Carbon Monoxide Detectors
- Fire and Smoke Detector
- Fire Sprinkler System
Eco-Friendly Details
- Energy-Efficient Windows
- Solar owned by seller
Utilities
- Central Heating and Cooling System
- Cooling System Utilizes Natural Gas
- Back Up Gas Heat Pump System
- Vented Exhaust Fan
- 60 Gallon+ Water Heater
- Public Septic
Additional Features
- Level Entry For Accessibility
- Shed
Listing and Financial Details
- Tax Lot 41
- Assessor Parcel Number 17073857042
Community Details
Overview
- Built by Ryan Home
- Fairwood Subdivision, The Courtland Gate Floorplan
Recreation
- Community Pool
Map
Home Values in the Area
Average Home Value in this Area
Property History
| Date | Event | Price | Change | Sq Ft Price |
|---|---|---|---|---|
| 03/28/2025 03/28/25 | Sold | $900,000 | 0.0% | $161 / Sq Ft |
| 03/01/2025 03/01/25 | For Sale | $900,000 | -- | $161 / Sq Ft |
Tax History
| Year | Tax Paid | Tax Assessment Tax Assessment Total Assessment is a certain percentage of the fair market value that is determined by local assessors to be the total taxable value of land and additions on the property. | Land | Improvement |
|---|---|---|---|---|
| 2024 | $9,175 | $685,200 | $0 | $0 |
| 2023 | $8,812 | $641,300 | $0 | $0 |
| 2022 | $8,351 | $597,400 | $202,100 | $395,300 |
| 2021 | $8,019 | $579,867 | $0 | $0 |
| 2020 | $7,891 | $562,333 | $0 | $0 |
| 2019 | $7,715 | $544,800 | $151,000 | $393,800 |
| 2018 | $7,452 | $517,733 | $0 | $0 |
| 2017 | $7,238 | $490,667 | $0 | $0 |
| 2016 | -- | $463,600 | $0 | $0 |
| 2015 | $438 | $31,400 | $0 | $0 |
| 2014 | $438 | $31,400 | $0 | $0 |
Mortgage History
| Date | Status | Loan Amount | Loan Type |
|---|---|---|---|
| Open | $560,000 | New Conventional | |
| Closed | $516,650 | New Conventional | |
| Closed | $531,849 | FHA |
Deed History
| Date | Type | Sale Price | Title Company |
|---|---|---|---|
| Deed | $541,661 | Stewart Title Guaranty Co | |
| Deed | $991,241 | None Available | |
| Deed | $18,500,000 | -- | |
| Deed | $18,500,000 | -- |
Similar Homes in the area
Source: Bright MLS
MLS Number: MDPG2142994
APN: 07-3857042
- 13212 Arriba Greenfields Dr
- 14005 Dawn Whistle Way
- 14003 Dawn Whistle Way
- 4951 Collingtons Bounty Dr
- 0 Church Rd Unit MDPG2087386
- 0 Church Rd Unit MDPG2074464
- 4517 Hatties Progress Dr
- 13110 Ogles Hope Dr
- 4002 Diplomat Ave
- 3906 Diplomat Ave
- 4209 Plummers Promise Dr
- 13904 Pleasant View Dr
- 12806 Portias Promise Dr
- 13215 Saint James Sanctuary Dr
- 5102 Mount Oaks Sanctuary Dr
- 13236 Saint James Sanctuary Dr
- 14206 Derby Ridge Rd
- 13122 Saint James Sanctuary Dr
- 14205 Derby Ridge Rd
- 5300 Lakevale Terrace
