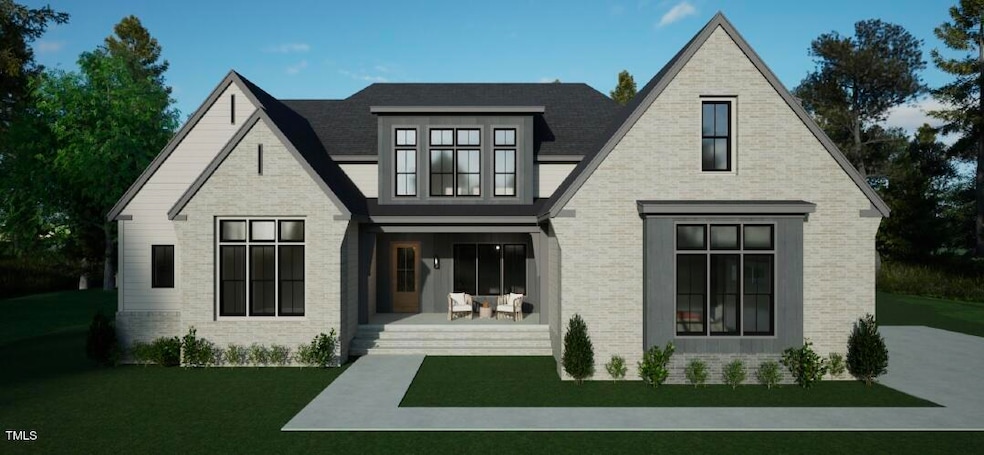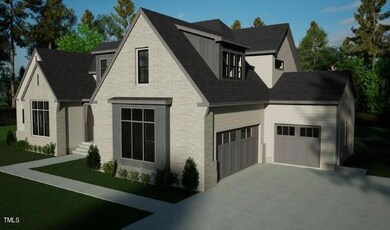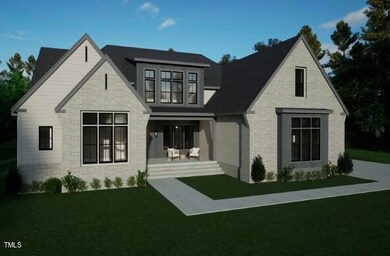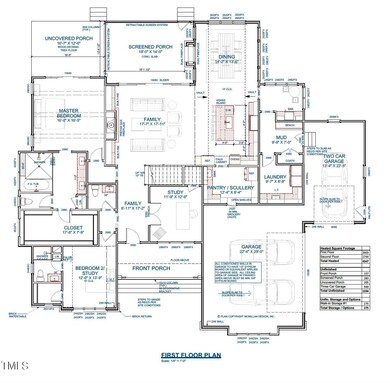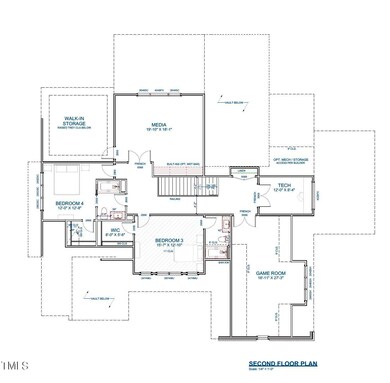
13621 Old Creedmoor Rd Wake Forest, NC 27587
Falls Lake NeighborhoodEstimated payment $9,277/month
Highlights
- New Construction
- 2.99 Acre Lot
- No HOA
- Pleasant Union Elementary School Rated A
- Contemporary Architecture
- 3 Car Attached Garage
About This Home
Discover the epitome of luxury living in this beautifully designed new construction home, nestled in the picturesque surroundings of nature. This exceptional property offers a serene retreat, backing up to the Triangle Land Conservatory and Falls Lake, providing unparalleled privacy and breathtaking natural views.
This extraordinary home is a rare find, offering luxury, privacy, and the perfect location. Whether you are entertaining guests, spending time with family, or simply enjoying the beauty of nature, this home provides the ideal backdrop for your lifestyle.
Home Details
Home Type
- Single Family
Year Built
- Built in 2025 | New Construction
Lot Details
- 2.99 Acre Lot
Parking
- 3 Car Attached Garage
- 4 Open Parking Spaces
Home Design
- Home is estimated to be completed on 7/31/25
- Contemporary Architecture
- Raised Foundation
Interior Spaces
- 4,347 Sq Ft Home
- 2-Story Property
Bedrooms and Bathrooms
- 4 Bedrooms
Schools
- Pleasant Grove Elementary School
- Wakefield Middle School
- Wakefield High School
Utilities
- Zoned Heating and Cooling
- Septic Needed
Community Details
- No Home Owners Association
- Built by Copper Builders
Listing and Financial Details
- Assessor Parcel Number 7
Map
Home Values in the Area
Average Home Value in this Area
Property History
| Date | Event | Price | Change | Sq Ft Price |
|---|---|---|---|---|
| 07/30/2024 07/30/24 | For Sale | $1,411,832 | -- | $325 / Sq Ft |
| 07/20/2024 07/20/24 | Pending | -- | -- | -- |
Similar Homes in Wake Forest, NC
Source: Doorify MLS
MLS Number: 10044083
- 13625 Old Creedmoor Rd
- 13629 Old Creedmoor Rd
- 7420 Heartland Dr
- 1229 Westerham Dr
- 1153 Four Wheel Dr
- 4622 Durham Rd
- 7312 Ridgeline Dr
- 1520 Lake Adventure Ct
- 1425 Lake Adventure Ct
- 3028 Mount Vernon Church Rd
- 7112 Camp Side Ct
- 1433 Starry Night Ct
- 12660 Boyce Mill Rd
- 7001 Millstone Ridge Ct
- 11619 John Allen Rd
- 1328 Mill Glen Cir
- 13317 Creedmoor Rd
- 0 Creedmoor Rd Unit 2530349
- 1405 Song Bird Crest Way
- 4100 Durham Rd
