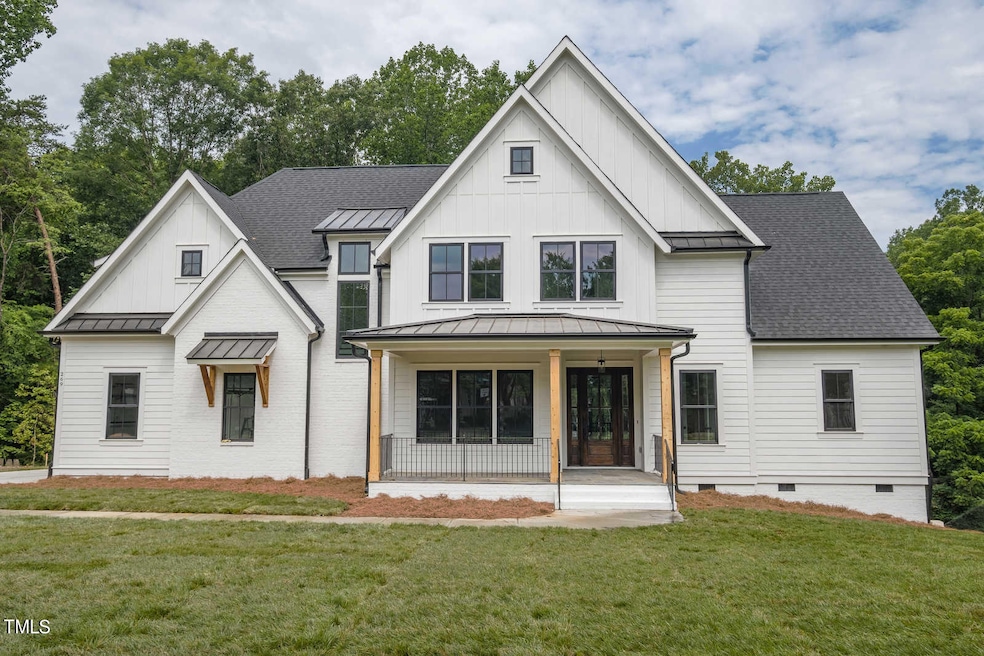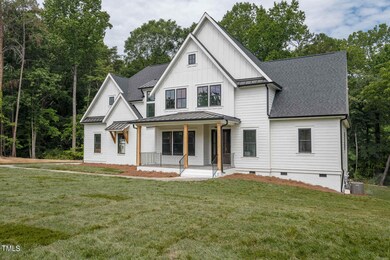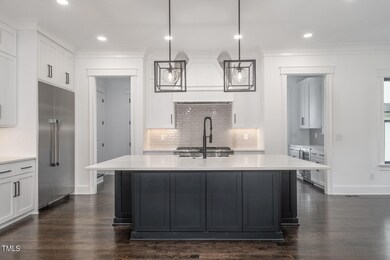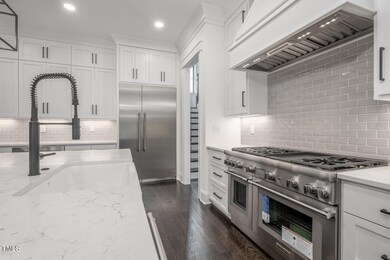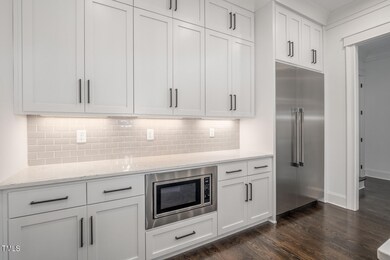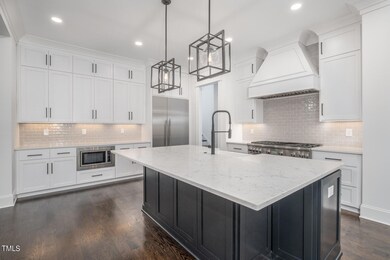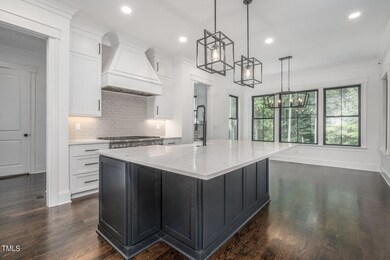
13629 Old Creedmoor Rd Wake Forest, NC 27587
Falls Lake NeighborhoodEstimated payment $8,298/month
Highlights
- New Construction
- 3 Acre Lot
- Private Lot
- Pleasant Union Elementary School Rated A
- Open Floorplan
- Partially Wooded Lot
About This Home
Nestled within the serenity of nature, this exquisite residence boasts a commanding presence on a wooded lot. The home, a harmonious blend of luxury and tranquility, is an idyllic retreat located just moments away from Falls Lake.
The exterior of the home is adorned with a rich palette of natural materials, seamlessly integrating with the lush surroundings. Towering trees provide a natural canopy.
Step inside, and you'll find a residence that effortlessly combines modern elegance with the warmth of natural elements. Expansive windows throughout the home frame breathtaking views of the wooded landscape, inviting the outdoors in and creating a seamless connection between interior and exterior spaces.
The heart of the home is a gourmet kitchen, adorned with top-of-the-line appliances, quartz countertops, and beautiful cabinetry. Multiple spaces complimenting the kitchen; scullery and pantry, provide versatility and comfort. This open concept showcases tasteful finishes and a fireplace, creating a cozy ambiance during cooler seasons.
The primary suite is a sanctuary of luxury, featuring a picturesque view into the lush surroundings, a spa-like bathroom with a soaking tub within the generously sized walk-in shower. Additional bedrooms and well-appointed bathrooms cater to guests, ensuring everyone enjoys their own haven of comfort.
Outside, the property unfolds like a private oasis, with a covered porch designed for outdoor living. Whether enjoying a morning coffee on the porch or hosting a soirée under the stars, this home is designed to embrace the beauty of its surroundings.
This extraordinary residence not only provides a luxurious and comfortable living environment but also offers the rare opportunity to experience the beauty of nature on a daily basis. With the lake just a short distance, this home presents a lifestyle where modern conveniences and the tranquility of the great outdoors converge in perfect harmony.
This location is central to everything, minutes from Raleigh, Durham, Cary, Wake Forest and more.
Pictures provided are a virtual representation, home has not yet been constructed and changes, including floor plan, can be made.
Home Details
Home Type
- Single Family
Year Built
- Built in 2024 | New Construction
Lot Details
- 3 Acre Lot
- Brush Vegetation
- Private Lot
- Partially Wooded Lot
Parking
- 2 Car Attached Garage
- Front Facing Garage
- Side Facing Garage
- Garage Door Opener
- 3 Open Parking Spaces
Home Design
- Transitional Architecture
- Stem Wall Foundation
- Cement Siding
Interior Spaces
- 3,694 Sq Ft Home
- 2-Story Property
- Open Floorplan
- Wired For Data
- Bar
- Dry Bar
- Cathedral Ceiling
- Ceiling Fan
- Recessed Lighting
- Family Room with Fireplace
- Attic
Kitchen
- Butlers Pantry
- Kitchen Island
- Quartz Countertops
Flooring
- Wood
- Carpet
- Ceramic Tile
Bedrooms and Bathrooms
- 4 Bedrooms | 1 Primary Bedroom on Main
- Walk-In Closet
- In-Law or Guest Suite
- Private Water Closet
- Soaking Tub
- Walk-in Shower
Laundry
- Laundry on lower level
- Sink Near Laundry
Accessible Home Design
- Accessible Bedroom
- Accessible Common Area
- Handicap Accessible
Schools
- Pleasant Union Elementary School
- Wakefield Middle School
- Wakefield High School
Utilities
- Cooling Available
- Septic Tank
- Cable TV Available
Community Details
- No Home Owners Association
- Built by Copper Builders
Listing and Financial Details
- REO, home is currently bank or lender owned
- Home warranty included in the sale of the property
- Assessor Parcel Number 4
Map
Home Values in the Area
Average Home Value in this Area
Property History
| Date | Event | Price | Change | Sq Ft Price |
|---|---|---|---|---|
| 05/15/2024 05/15/24 | Price Changed | $1,262,945 | -5.6% | $342 / Sq Ft |
| 03/09/2024 03/09/24 | Pending | -- | -- | -- |
| 12/21/2023 12/21/23 | For Sale | $1,337,600 | -- | $362 / Sq Ft |
Similar Homes in Wake Forest, NC
Source: Doorify MLS
MLS Number: 10002980
- 13625 Old Creedmoor Rd
- 13629 Old Creedmoor Rd
- 7420 Heartland Dr
- 1229 Westerham Dr
- 1153 Four Wheel Dr
- 4622 Durham Rd
- 7312 Ridgeline Dr
- 1520 Lake Adventure Ct
- 1425 Lake Adventure Ct
- 3028 Mount Vernon Church Rd
- 7112 Camp Side Ct
- 1433 Starry Night Ct
- 12660 Boyce Mill Rd
- 7001 Millstone Ridge Ct
- 11619 John Allen Rd
- 1328 Mill Glen Cir
- 13317 Creedmoor Rd
- 0 Creedmoor Rd Unit 2530349
- 1405 Song Bird Crest Way
- 4100 Durham Rd
