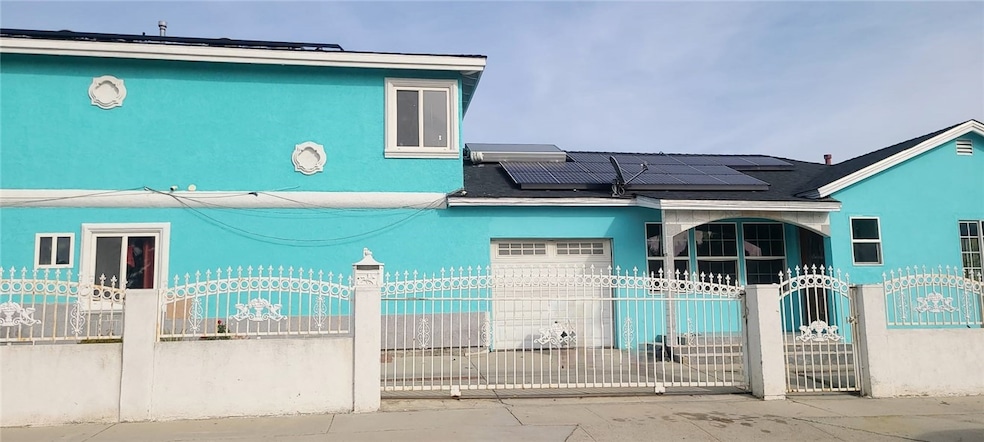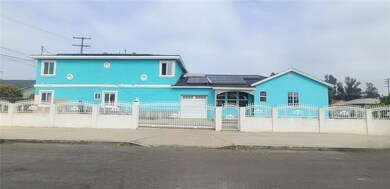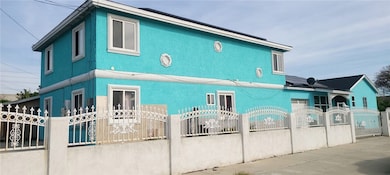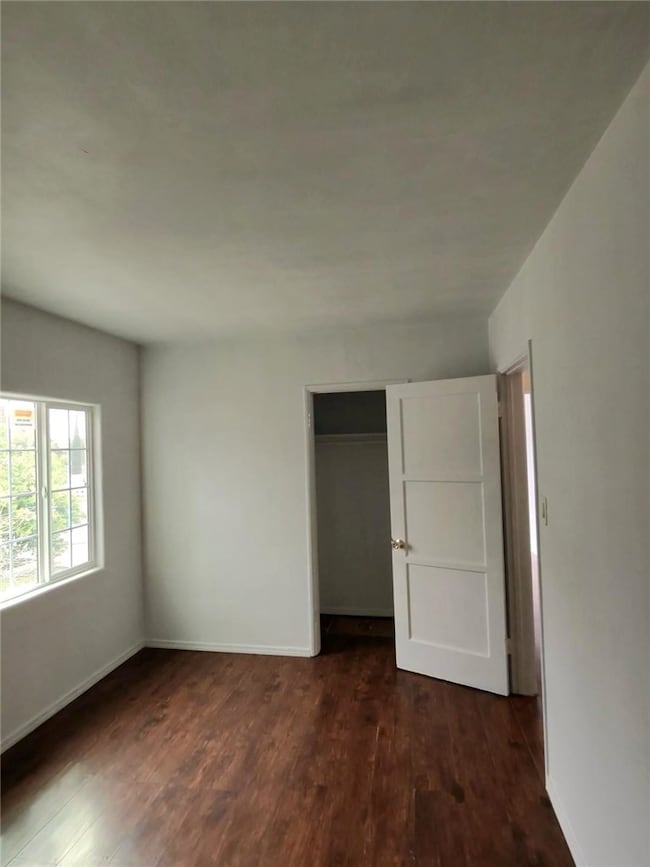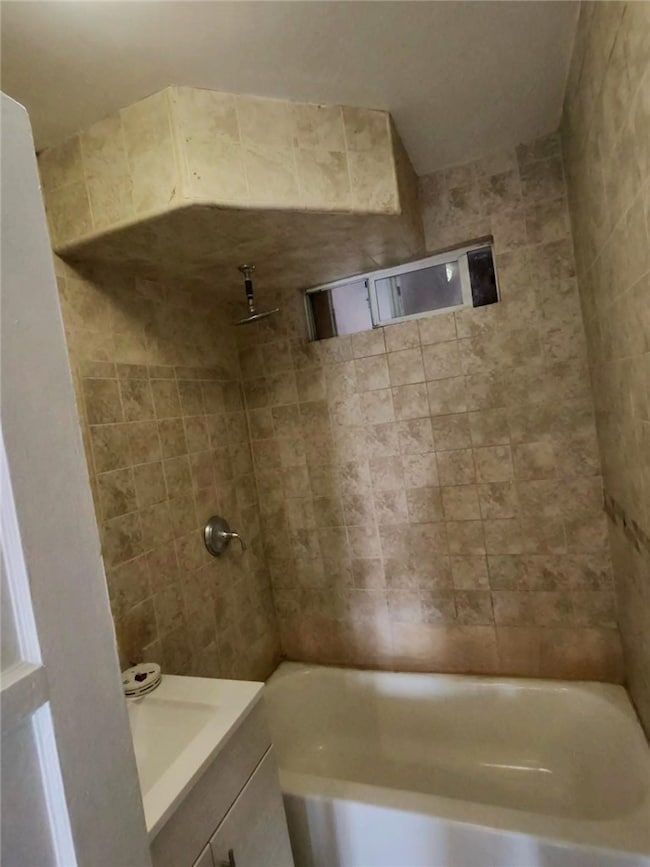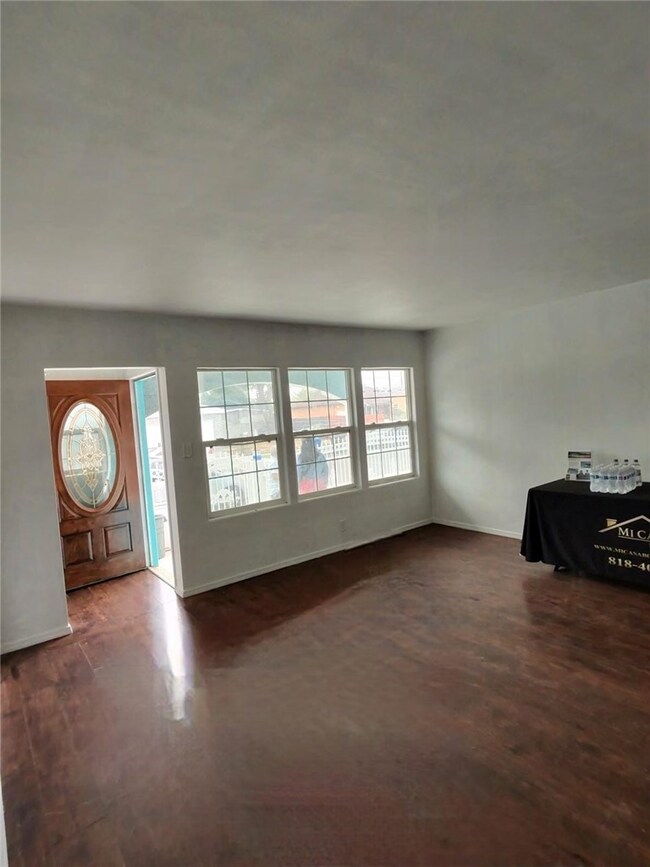
13663 Remington St Arleta, CA 91331
Arleta NeighborhoodHighlights
- Solar Power System
- Contemporary Architecture
- 1 Car Attached Garage
- Multi-Level Bedroom
- No HOA
- Eat-In Kitchen
About This Home
As of May 2024Welcome to an exceptional investment opportunity nestled in the vibrant city of Arleta! This move-in-ready single-family home presents an ideal prospect for investors or first-time buyers seeking a lucrative venture. Boasting a total of 5 bedrooms and 4 full baths across a generous living space spanning 3,367 square feet, this residence offers versatility and income potential. With its move-in readiness, the property is primed for immediate occupancy. Its layout provides the perfect arrangement for individuals looking to reside in one portion while renting out the additional spaces for supplementary income.
Home Details
Home Type
- Single Family
Est. Annual Taxes
- $5,581
Year Built
- Built in 1950
Lot Details
- 6,754 Sq Ft Lot
- Wrought Iron Fence
- Block Wall Fence
- Density is up to 1 Unit/Acre
- Property is zoned LAR1
Parking
- 1 Car Attached Garage
- Parking Available
Home Design
- Contemporary Architecture
- Additions or Alterations
- Raised Foundation
- Fire Rated Drywall
- Interior Block Wall
- Shingle Roof
Interior Spaces
- 3,367 Sq Ft Home
- 1-Story Property
- Double Pane Windows
- Entryway
- Family Room
- Storage
- Laundry Room
- Carbon Monoxide Detectors
Kitchen
- Eat-In Kitchen
- Gas Range
- Formica Countertops
Flooring
- Laminate
- Tile
- Vinyl
Bedrooms and Bathrooms
- 5 Bedrooms | 4 Main Level Bedrooms
- Multi-Level Bedroom
- 4 Full Bathrooms
- Bathtub
Outdoor Features
- Concrete Porch or Patio
- Outdoor Storage
Utilities
- Central Heating and Cooling System
- Gas Water Heater
- TV Antenna
Additional Features
- Accessible Parking
- Solar Power System
- Urban Location
Community Details
- No Home Owners Association
Listing and Financial Details
- Tax Lot 30
- Tax Tract Number 12884
- Assessor Parcel Number 2645006024
- $455 per year additional tax assessments
Map
Home Values in the Area
Average Home Value in this Area
Property History
| Date | Event | Price | Change | Sq Ft Price |
|---|---|---|---|---|
| 05/24/2024 05/24/24 | Sold | $955,000 | -2.5% | $284 / Sq Ft |
| 04/05/2024 04/05/24 | Pending | -- | -- | -- |
| 03/26/2024 03/26/24 | Price Changed | $979,000 | -2.0% | $291 / Sq Ft |
| 02/16/2024 02/16/24 | For Sale | $999,000 | -- | $297 / Sq Ft |
Tax History
| Year | Tax Paid | Tax Assessment Tax Assessment Total Assessment is a certain percentage of the fair market value that is determined by local assessors to be the total taxable value of land and additions on the property. | Land | Improvement |
|---|---|---|---|---|
| 2024 | $5,581 | $433,639 | $106,038 | $327,601 |
| 2023 | $5,478 | $425,137 | $103,959 | $321,178 |
| 2022 | $5,231 | $416,802 | $101,921 | $314,881 |
| 2021 | $5,149 | $408,630 | $99,923 | $308,707 |
| 2019 | $4,998 | $396,511 | $96,960 | $299,551 |
| 2018 | $4,849 | $388,737 | $95,059 | $293,678 |
| 2016 | $4,599 | $373,644 | $91,369 | $282,275 |
| 2015 | $4,533 | $368,032 | $89,997 | $278,035 |
| 2014 | $4,553 | $360,824 | $88,235 | $272,589 |
Mortgage History
| Date | Status | Loan Amount | Loan Type |
|---|---|---|---|
| Open | $937,702 | FHA | |
| Previous Owner | $25,000 | Credit Line Revolving | |
| Previous Owner | $84,000 | No Value Available |
Deed History
| Date | Type | Sale Price | Title Company |
|---|---|---|---|
| Grant Deed | -- | Wfg Title Insurance | |
| Grant Deed | $955,000 | Wfg Title Insurance | |
| Interfamily Deed Transfer | -- | None Available | |
| Grant Deed | $102,000 | First American Title Co |
Similar Homes in the area
Source: California Regional Multiple Listing Service (CRMLS)
MLS Number: SR24005733
APN: 2645-006-024
- 13569 Remington St
- 13722 Pierce St
- 13501 Terra Bella St
- 10125 Sharp Ave
- 9751 Stanwin Ave
- 9800 Mercedes Ave
- 10172 Vena Ave
- 10321 Laurel Canyon Blvd
- 9808 Beachy Ave
- 9801 Beachy Ave
- 9560 Lev Ave
- 13286 Terra Bella St
- 9472 Woodale Ave
- 13857 Mercer St
- 13383 Pierce St
- 14106 Gruen St
- 13979 Garber St
- 9439 Obeck Ave
- 10420 Oneida Ave
- 9441 Roslyndale Ave
