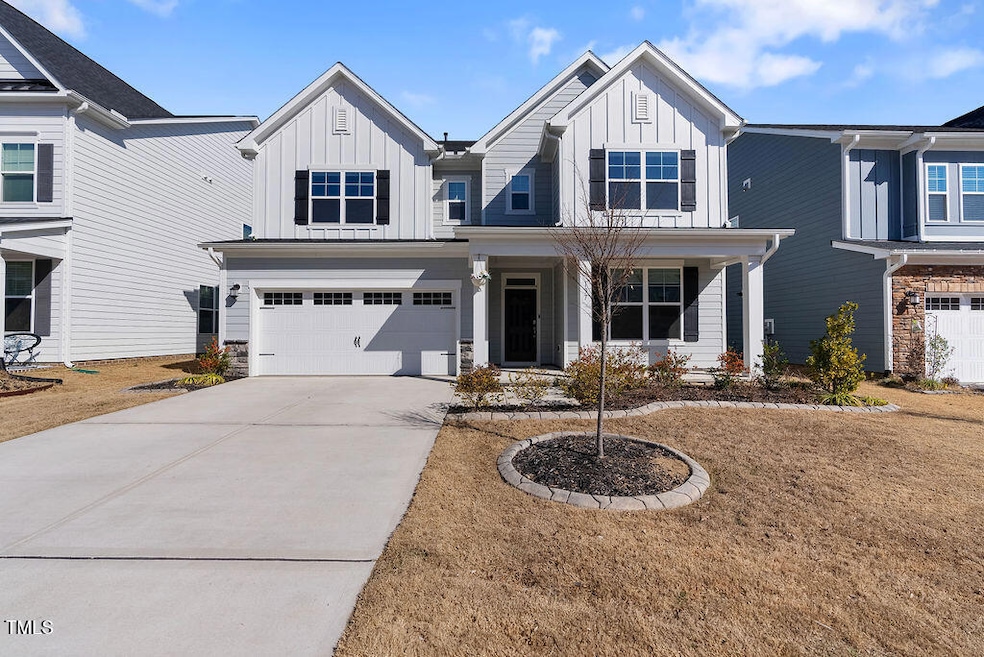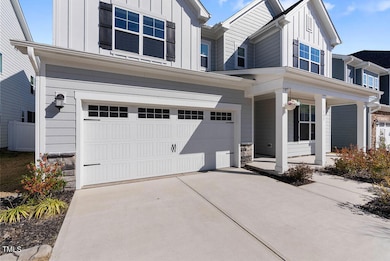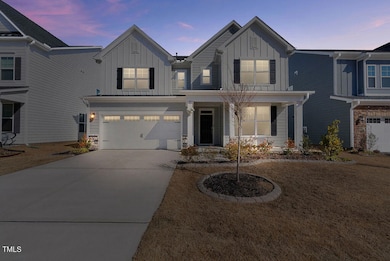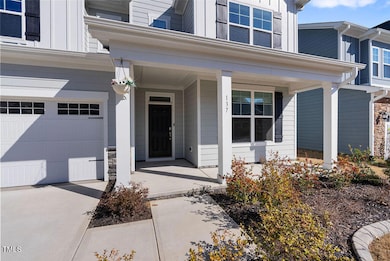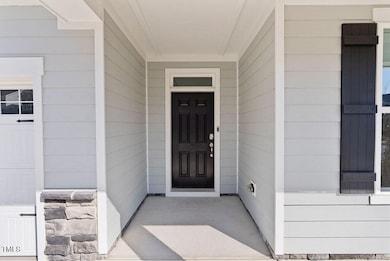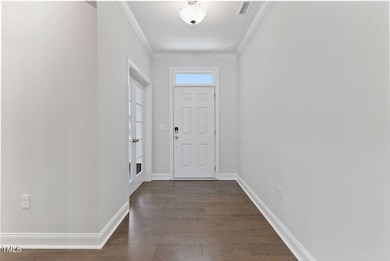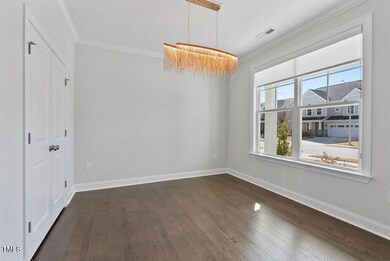
137 Alderbranch Cir Garner, NC 27529
White Oak NeighborhoodEstimated payment $3,895/month
Highlights
- View of Trees or Woods
- Open Floorplan
- Wood Flooring
- Bryan Road Elementary Rated A
- Traditional Architecture
- Main Floor Bedroom
About This Home
This stunning two-story home that combines both comfort and style, creating an inviting and luxurious living space.
The first floor boasts a fantastic open-plan layout that seamlessly connects the Great Room, a formal dining room perfect for memorable meals, and a gourmet kitchen designed to inspire any cook! Additionally, there's a bedroom/study conveniently located off the foyer, complete with a full bathroom. This setup is ideal for hosting guests or enjoying the convenience of a first-floor bedroom/study.
Upstairs, you'll find a central loft surrounded by four beautifully appointed bedrooms. The spacious owner's suite features a tray ceiling, a luxurious bathroom, and a large walk-in closet, providing the perfect retreat after a long day.
This home is adorned with elegant chandeliers in the dining room, breakfast room, and family room, along with stylish light sconces and ceiling fans. One of the standout features is the custom wireless powered shades on all windows facing the backyard. With a simple press of a button, you can raise the shades in the morning to let in the sunshine and enjoy the stunning view of the trees. The remaining windows throughout the house have manual custom shades.
Outdoor enjoyment is enhanced by both a front and rear porch, along with a private yard featuring a recently installed vinyl fence. This creates a serene and private space where you can relax in the screened-in porch, grill on the patio, and savor the beautiful outdoors.
If you or anyone you know is interested in this exquisite property, please don't hesitate to reach out!
seller/owner/agent
Home Details
Home Type
- Single Family
Est. Annual Taxes
- $5,910
Year Built
- Built in 2022
Lot Details
- 6,970 Sq Ft Lot
- Lot Dimensions are 52x182x52x182
- Vinyl Fence
- Landscaped
- Cleared Lot
- Back Yard Fenced
HOA Fees
- $55 Monthly HOA Fees
Parking
- 2 Car Attached Garage
- Garage Door Opener
- Private Driveway
- 2 Open Parking Spaces
Home Design
- Traditional Architecture
- Slab Foundation
- Architectural Shingle Roof
- Stone Veneer
Interior Spaces
- 3,327 Sq Ft Home
- 2-Story Property
- Open Floorplan
- Crown Molding
- Smooth Ceilings
- High Ceiling
- Ceiling Fan
- Recessed Lighting
- Chandelier
- Gas Log Fireplace
- Double Pane Windows
- Insulated Windows
- Window Treatments
- Window Screens
- Mud Room
- Entrance Foyer
- Family Room with Fireplace
- Breakfast Room
- Dining Room
- Loft
- Screened Porch
- Storage
- Views of Woods
- Pull Down Stairs to Attic
Kitchen
- Built-In Electric Oven
- Built-In Oven
- Gas Cooktop
- Range Hood
- Microwave
- Dishwasher
- Kitchen Island
- Quartz Countertops
- Disposal
Flooring
- Wood
- Carpet
- Tile
Bedrooms and Bathrooms
- 5 Bedrooms
- Main Floor Bedroom
- Walk-In Closet
- 4 Full Bathrooms
- Double Vanity
- Private Water Closet
- Separate Shower in Primary Bathroom
- Soaking Tub
- Bathtub with Shower
Laundry
- Laundry Room
- Laundry on upper level
- Washer and Electric Dryer Hookup
Home Security
- Smart Locks
- Smart Thermostat
- Carbon Monoxide Detectors
- Fire and Smoke Detector
Eco-Friendly Details
- Energy-Efficient Windows
- Energy-Efficient Thermostat
Outdoor Features
- Patio
- Rain Gutters
Schools
- Wake County Schools Elementary And Middle School
- Wake County Schools High School
Utilities
- Cooling Available
- Forced Air Zoned Heating System
- Heat Pump System
- Vented Exhaust Fan
- Tankless Water Heater
- Phone Available
- Cable TV Available
Listing and Financial Details
- Assessor Parcel Number LO142
Community Details
Overview
- Association fees include ground maintenance
- Elite Property Management Association, Phone Number (919) 233-7660
- Built by Lennar
- Ridgemoor Subdivision, Eastman Floorplan
Recreation
- Community Playground
- Community Pool
Map
Home Values in the Area
Average Home Value in this Area
Tax History
| Year | Tax Paid | Tax Assessment Tax Assessment Total Assessment is a certain percentage of the fair market value that is determined by local assessors to be the total taxable value of land and additions on the property. | Land | Improvement |
|---|---|---|---|---|
| 2024 | $5,910 | $569,907 | $80,000 | $489,907 |
| 2023 | $5,680 | $440,793 | $75,000 | $365,793 |
| 2022 | $62 | $75,000 | $75,000 | $0 |
Property History
| Date | Event | Price | Change | Sq Ft Price |
|---|---|---|---|---|
| 04/14/2025 04/14/25 | For Rent | $3,200 | 0.0% | -- |
| 04/03/2025 04/03/25 | Price Changed | $599,900 | -3.2% | $180 / Sq Ft |
| 03/25/2025 03/25/25 | Price Changed | $619,900 | -0.8% | $186 / Sq Ft |
| 03/03/2025 03/03/25 | Price Changed | $624,900 | 0.0% | $188 / Sq Ft |
| 02/13/2025 02/13/25 | Price Changed | $625,000 | -0.8% | $188 / Sq Ft |
| 02/07/2025 02/07/25 | For Sale | $629,990 | -- | $189 / Sq Ft |
Deed History
| Date | Type | Sale Price | Title Company |
|---|---|---|---|
| Special Warranty Deed | $566,000 | -- |
Mortgage History
| Date | Status | Loan Amount | Loan Type |
|---|---|---|---|
| Open | $508,500 | New Conventional | |
| Closed | $537,083 | New Conventional |
Similar Homes in the area
Source: Doorify MLS
MLS Number: 10071731
APN: 1629.01-37-2515-000
- 270 Trailing Bluff Way
- 309 Coalyard Dr
- 174 Coalyard Dr
- 272 Hiking Hill Ln
- 264 Steel Hopper Way
- 442 Steel Hopper Way
- 141 Steel Hopper Way
- 8025 Hebron Church Rd
- 115 Pecan Harvest Dr
- 108 Pronghorn Deer Ct
- 139 Pronghorn Deer Ct
- 109 Coffeeberry Ct
- 184 Dereham Ln
- 215 Anise Ln
- 227 Anise Ln
- 195 Anise Ln
- 191 Anise Ln
- 184 Pinkie Ln
- 187 Pinkie Ln
- 105 Scoville Rd
