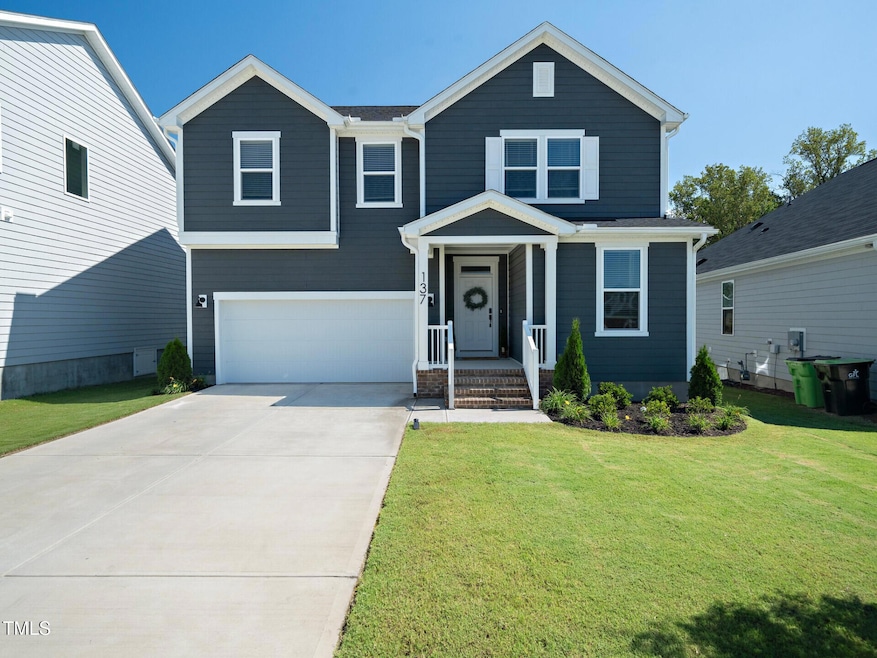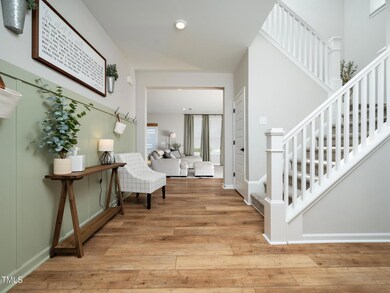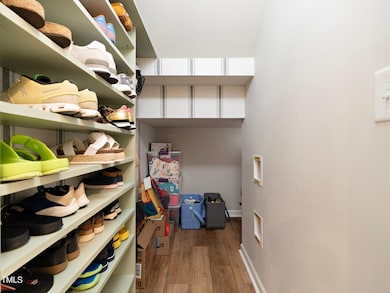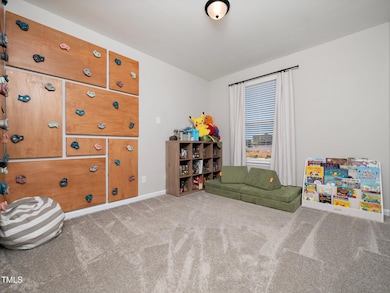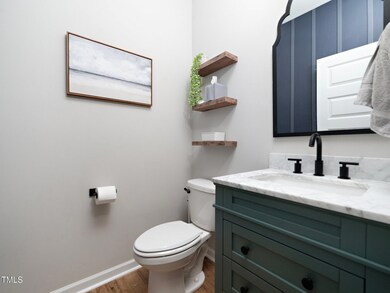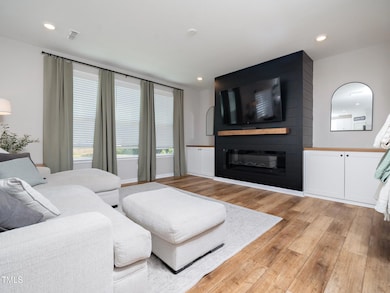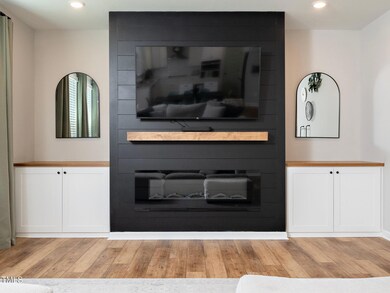
137 Shadowdale Ln Rolesville, NC 27571
Estimated payment $3,100/month
Highlights
- Open Floorplan
- Colonial Architecture
- Community Pool
- Jones Dairy Elementary School Rated A
- Quartz Countertops
- Stainless Steel Appliances
About This Home
Better-than-new two story with 4 bedrooms, 2.5 bathrooms + main level home office or playroom in up and coming Rolesville. Built in 2022, you will find 9ft main floor ceilings with a completely custom kitchen including pantry countertop + shelving, wall oven & microwave combo, stainless vent hood, and pull outs in lower cabinets. In the family room there is a custom shiplap fireplace and cabinets. The Primary suite has a custom closet, a tiled shower with separate garden tub, and large dual sink vanity with countertop cabinet for storage. Upstairs hall bathroom also features a double vanity and shower/tub combo. Energy Star certified with dual zone smart thermostats. Encapsulated & conditioned crawl space foundation. Tankless water heater. ADT-monitored security system with exterior cameras. Architectural shingle roof. Gas stub out in backyard. Across the street from community pool and in desirable Wake County school district.
Home Details
Home Type
- Single Family
Est. Annual Taxes
- $4,037
Year Built
- Built in 2022
Lot Details
- 6,534 Sq Ft Lot
HOA Fees
- $63 Monthly HOA Fees
Parking
- 2 Car Attached Garage
Home Design
- Colonial Architecture
- Architectural Shingle Roof
- Vinyl Siding
Interior Spaces
- 2,427 Sq Ft Home
- 2-Story Property
- Open Floorplan
- Built-In Features
- Ceiling Fan
- Recessed Lighting
- Self Contained Fireplace Unit Or Insert
- Living Room
- Dining Room
Kitchen
- Built-In Electric Oven
- Built-In Oven
- Electric Cooktop
- Microwave
- Dishwasher
- Stainless Steel Appliances
- Quartz Countertops
- Disposal
Flooring
- Carpet
- Luxury Vinyl Tile
Bedrooms and Bathrooms
- 4 Bedrooms
- Double Vanity
- Private Water Closet
- Bathtub with Shower
- Walk-in Shower
Laundry
- Dryer
- Washer
Home Security
- Smart Locks
- Outdoor Smart Camera
Outdoor Features
- Patio
- Front Porch
Schools
- Jones Dairy Elementary School
- Rolesville Middle School
- Wake Forest High School
Utilities
- ENERGY STAR Qualified Air Conditioning
- Humidity Control
- Forced Air Zoned Heating and Cooling System
- Heating System Uses Natural Gas
- Vented Exhaust Fan
- Underground Utilities
- Natural Gas Connected
- Tankless Water Heater
- Cable TV Available
Listing and Financial Details
- Assessor Parcel Number 1759.02-88-8654-000
Community Details
Overview
- Association fees include unknown
- The Preserve At Jones Dairy Community Association, Phone Number (904) 461-5556
- Preserve At Jones Dairy Subdivision
Recreation
- Community Playground
- Community Pool
Map
Home Values in the Area
Average Home Value in this Area
Tax History
| Year | Tax Paid | Tax Assessment Tax Assessment Total Assessment is a certain percentage of the fair market value that is determined by local assessors to be the total taxable value of land and additions on the property. | Land | Improvement |
|---|---|---|---|---|
| 2024 | $4,337 | $439,715 | $100,000 | $339,715 |
| 2023 | $3,314 | $294,852 | $50,000 | $244,852 |
| 2022 | $540 | $50,000 | $50,000 | $0 |
Property History
| Date | Event | Price | Change | Sq Ft Price |
|---|---|---|---|---|
| 04/21/2025 04/21/25 | Price Changed | $484,000 | -2.0% | $199 / Sq Ft |
| 02/24/2025 02/24/25 | Price Changed | $494,000 | -1.0% | $204 / Sq Ft |
| 12/07/2024 12/07/24 | For Sale | $499,000 | 0.0% | $206 / Sq Ft |
| 11/05/2024 11/05/24 | Off Market | $499,000 | -- | -- |
| 10/28/2024 10/28/24 | Price Changed | $499,000 | -2.2% | $206 / Sq Ft |
| 10/21/2024 10/21/24 | Price Changed | $510,000 | 0.0% | $210 / Sq Ft |
| 10/21/2024 10/21/24 | For Sale | $510,000 | -1.9% | $210 / Sq Ft |
| 10/19/2024 10/19/24 | Off Market | $519,900 | -- | -- |
| 10/07/2024 10/07/24 | Price Changed | $519,900 | -0.8% | $214 / Sq Ft |
| 09/27/2024 09/27/24 | For Sale | $524,000 | -- | $216 / Sq Ft |
Deed History
| Date | Type | Sale Price | Title Company |
|---|---|---|---|
| Special Warranty Deed | $497,000 | -- |
Mortgage History
| Date | Status | Loan Amount | Loan Type |
|---|---|---|---|
| Open | $397,284 | New Conventional |
Similar Homes in the area
Source: Doorify MLS
MLS Number: 10055131
APN: 1759.02-88-8654-000
- 900 Emmer St
- 253 Windsor Mill Rd
- 921 Emmer St
- 937 Emmer St
- 256 Windsor Mill Rd
- 952 Emmer St
- 837 Emmer St
- 829 Emmer St
- 813 Emmer St
- 805 Emmer St
- 712 Holstein Dairy Way
- 466 Belgian Red Way
- 460 Belgian Red Way
- 458 Belgian Red Way
- 414 Belgian Red Way
- 456 Belgian Red Way
- 416 Belgian Red Way
- 454 Belgian Red Way
- 418 Belgian Red Way
- 452 Belgian Red Way
