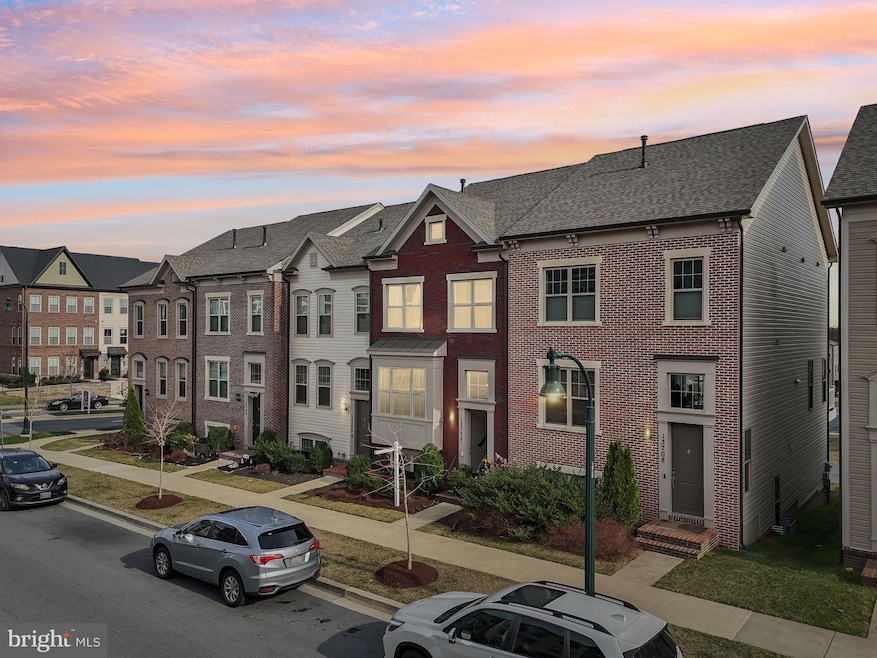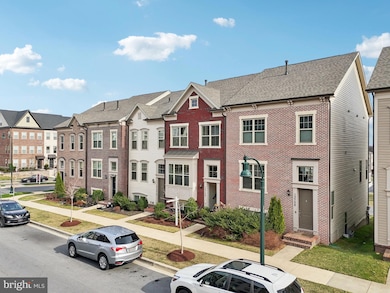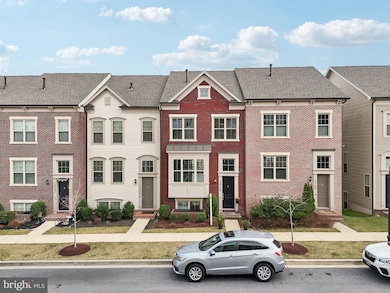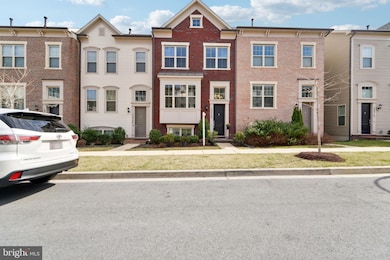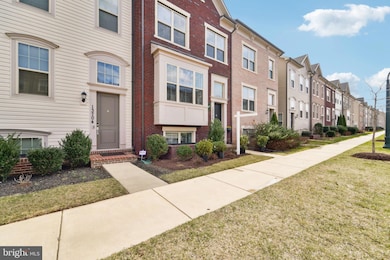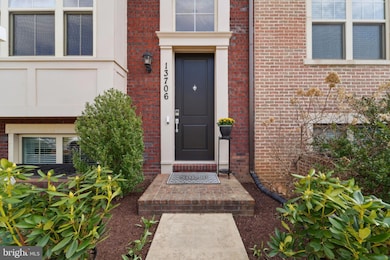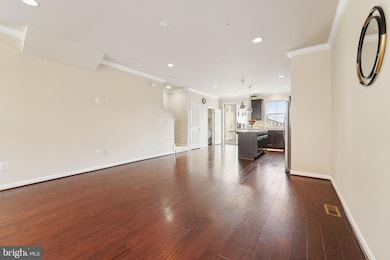
13706 Petrel St Clarksburg, MD 20871
Estimated payment $4,016/month
Highlights
- Open Floorplan
- Deck
- Engineered Wood Flooring
- Seneca Valley High School Rated A-
- Contemporary Architecture
- Community Pool
About This Home
*** Price Improvement *** Nestled on a charming street in the sought-after Cabin Branch community of Clarksburg, 13706 Petrel Street welcomes you with warmth, elegance, and modern comfort. Imagine stepping inside to be greeted by sunlit hardwood floors, a spacious living room bathed in natural light from a generous bay window, and a kitchen designed to delight every chef, complete with built-in appliances and a stylish cooktop. A conveniently located powder room on this level adds ease for daily living and entertaining. Just beyond, the expansive deck invites you to relax, entertain, and create lasting memories beneath the open sky.
Upstairs, tranquility awaits in three thoughtfully designed bedrooms, including a luxurious main suite boasting a private bathroom with a standing shower, spacious walk-in closet, and ambient recessed lighting. Convenience meets practicality with a second-floor laundry area, while the beautifully finished basement features a full bathroom and offers versatile spaces for relaxation, entertainment, or even an EV-ready garage, making this home both comfortable and environmentally conscious. Video doorbell and electronic lock included for added security and convenience.
Living in Cabin Branch means enjoying exceptional community amenities, including a clubhouse, swimming pool, sports fields, playgrounds, walking trails and a dog park. Your dream home awaits in this vibrant, amenity-rich neighborhood where every detail has been crafted for your lifestyle. Beyond your doorstep, explore the nearby Black Hill Regional Park, a 2,000-acre oasis featuring boating and fishing on Little Seneca Lake, extensive hiking and biking trails, picnic shelters, playgrounds, and the engaging Black Hill Discovery Center, perfect for outdoor enthusiasts and nature lovers.
Townhouse Details
Home Type
- Townhome
Est. Annual Taxes
- $5,794
Year Built
- Built in 2018
Lot Details
- 1,448 Sq Ft Lot
- Property is in excellent condition
HOA Fees
- $101 Monthly HOA Fees
Parking
- 2 Car Attached Garage
- Rear-Facing Garage
- Garage Door Opener
Home Design
- Contemporary Architecture
- Brick Exterior Construction
- Slab Foundation
- Shingle Roof
- Vinyl Siding
Interior Spaces
- Property has 3 Levels
- Open Floorplan
- Ceiling Fan
- Bay Window
- Finished Basement
- Garage Access
Kitchen
- Built-In Oven
- Cooktop with Range Hood
- Built-In Microwave
- Dishwasher
- Kitchen Island
- Disposal
Flooring
- Engineered Wood
- Carpet
Bedrooms and Bathrooms
- 3 Bedrooms
- Bathtub with Shower
- Walk-in Shower
Laundry
- Laundry in unit
- Electric Dryer
- Washer
Outdoor Features
- Deck
Schools
- Clarksburg Elementary School
- Rocky Hill Middle School
- Clarksburg High School
Utilities
- Central Heating and Cooling System
- Programmable Thermostat
- Natural Gas Water Heater
Listing and Financial Details
- Tax Lot 40
- Assessor Parcel Number 160203784454
Community Details
Overview
- Association fees include common area maintenance, lawn care front, management, pool(s), snow removal, trash
- Cabin Branch HOA
- Built by Winchester Homes
- Cabin Branch Subdivision
Amenities
- Common Area
Recreation
- Community Playground
- Community Pool
Pet Policy
- Pets Allowed
Map
Home Values in the Area
Average Home Value in this Area
Tax History
| Year | Tax Paid | Tax Assessment Tax Assessment Total Assessment is a certain percentage of the fair market value that is determined by local assessors to be the total taxable value of land and additions on the property. | Land | Improvement |
|---|---|---|---|---|
| 2024 | $5,794 | $470,400 | $150,000 | $320,400 |
| 2023 | $4,909 | $455,200 | $0 | $0 |
| 2022 | $4,511 | $440,000 | $0 | $0 |
| 2021 | $4,293 | $424,800 | $150,000 | $274,800 |
| 2020 | $4,136 | $412,567 | $0 | $0 |
| 2019 | $3,936 | $400,333 | $0 | $0 |
| 2018 | $1,326 | $120,000 | $120,000 | $0 |
| 2017 | $1,410 | $120,000 | $0 | $0 |
Property History
| Date | Event | Price | Change | Sq Ft Price |
|---|---|---|---|---|
| 04/15/2025 04/15/25 | Price Changed | $615,000 | -1.6% | $283 / Sq Ft |
| 03/27/2025 03/27/25 | For Sale | $625,000 | 0.0% | $287 / Sq Ft |
| 03/01/2024 03/01/24 | Rented | $2,950 | 0.0% | -- |
| 02/26/2024 02/26/24 | Under Contract | -- | -- | -- |
| 02/05/2024 02/05/24 | Price Changed | $2,950 | -4.8% | $1 / Sq Ft |
| 01/29/2024 01/29/24 | For Rent | $3,100 | -- | -- |
Mortgage History
| Date | Status | Loan Amount | Loan Type |
|---|---|---|---|
| Closed | $326,000 | New Conventional | |
| Closed | $326,000 | New Conventional | |
| Closed | $334,633 | Adjustable Rate Mortgage/ARM |
Similar Homes in Clarksburg, MD
Source: Bright MLS
MLS Number: MDMC2171574
APN: 02-03784454
- 6 Painted Lady Way
- Homesite Ao51 Petrel St
- 22225 Broadway Ave
- HOMESITE AO46 Petrel St
- HOMESITE AO51 Petrel St
- HOMESITE AQ45 Petrel St
- 22601 Broadway Ave
- 22031 Broadway Ave Unit 401D
- 13240 Petrel St Unit 106
- 13917 Stilt St
- 14032 Godwit St
- 13230 Petrel St Unit 2207
- 21925 Fulmer Ave
- 13220 Petrel St Unit 4103
- 13220 Petrel St Unit 4105
- 13210 Petrel St Unit 3305
- 13210 Petrel St Unit 3304
- 13210 Petrel St Unit 3106
- 13305 Petrel St
- 13307 Petrel St
