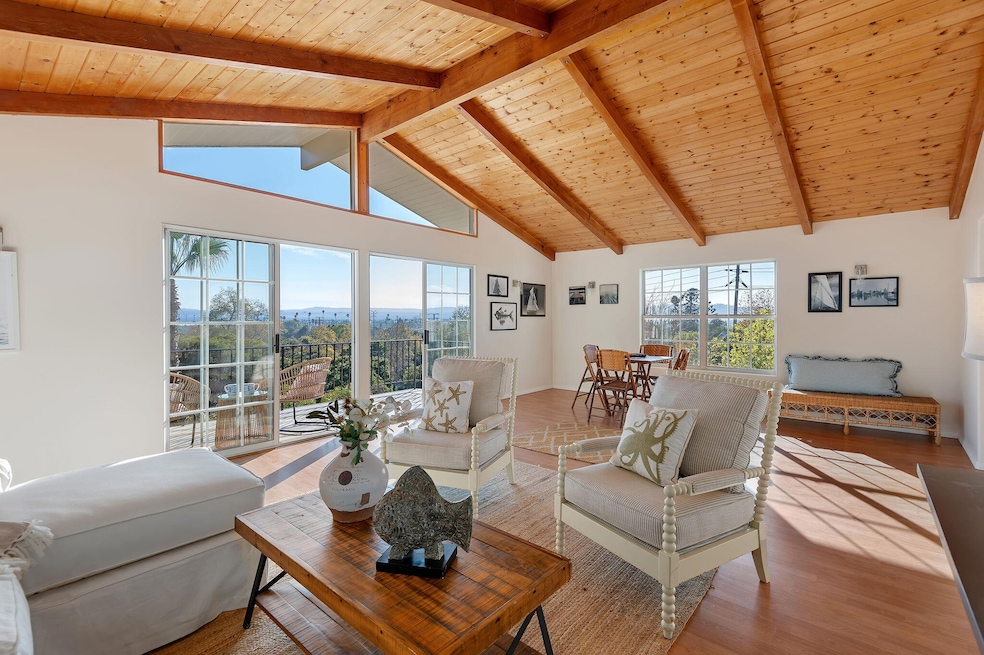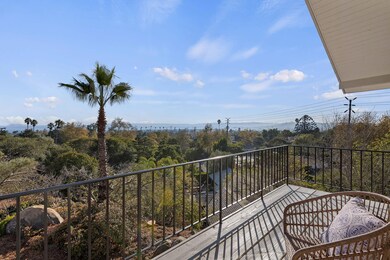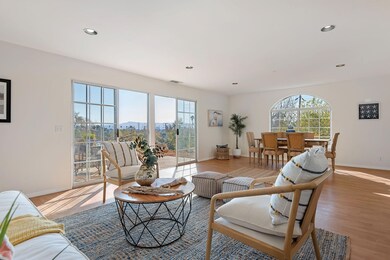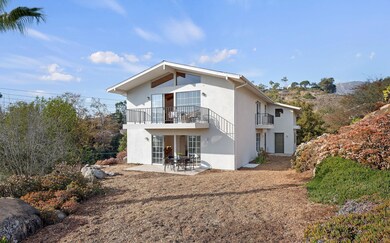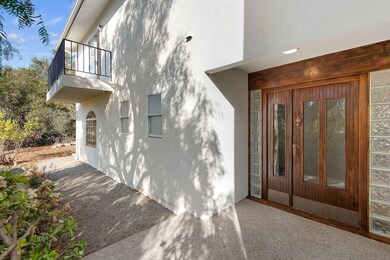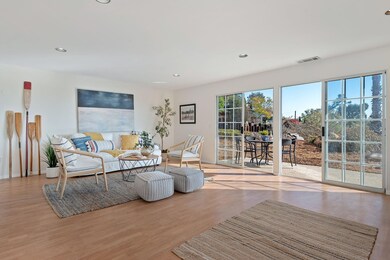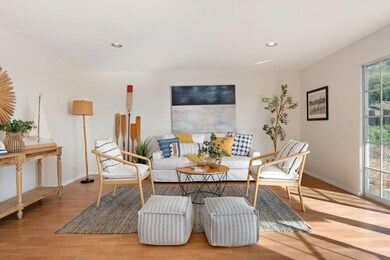
1378 Sycamore Canyon Rd Santa Barbara, CA 93108
Eucalyptus Hill NeighborhoodHighlights
- Ocean View
- Guest House
- Maid or Guest Quarters
- Santa Barbara Senior High School Rated A-
- Custom Home
- 4-minute walk to Eastside Neighborhood Park
About This Home
As of February 20251st time on the market, this property offers a sunny, 3,500 + sq ft 4-bedroom main house with a versatile floorplan on over a ½-acre parcel featuring ocean & mountain views. The main house showcases both a great room with vaulted beam ceilings & a living room with ocean vistas. It includes two primary bedrooms, one on each level, plus an office/den or potential 5th bedroom with a separate entry. This unique property also has a charming one-bedroom, one-bathroom guest house with vaulted beam ceilings — perfect for visitors or extended family. Additional amenities include a 2-car garage, extra parking, & ample outdoor space to enjoy the serene surroundings. This is a rare opportunity to own a family compound with beautiful views, flexible living spaces, & an abundance of upside potential
Last Buyer's Agent
Berkshire Hathaway HomeServices California Properties License #02044281

Home Details
Home Type
- Single Family
Est. Annual Taxes
- $5,956
Year Built
- Built in 1995
Lot Details
- 0.58 Acre Lot
- Rural Setting
- Lot Sloped Up
- Property is in good condition
Parking
- 2 Car Detached Garage
- 3 Open Parking Spaces
Property Views
- Ocean
- Island
- Mountain
Home Design
- Custom Home
- 2-Story Property
- Slab Foundation
- Composition Roof
- Stucco
Interior Spaces
- 3,525 Sq Ft Home
- Cathedral Ceiling
- Double Pane Windows
- Family Room
- Combination Kitchen and Dining Room
- Home Office
- Home Gym
- Attic or Crawl Hatchway Insulated
- Fire and Smoke Detector
Kitchen
- Breakfast Area or Nook
- Breakfast Bar
- Built-In Electric Oven
- Stove
- Dishwasher
- Disposal
Flooring
- Parquet
- Carpet
- Laminate
- Tile
Bedrooms and Bathrooms
- 5 Bedrooms
- Primary Bedroom on Main
- Maid or Guest Quarters
Laundry
- Laundry Room
- Dryer
- Washer
Schools
- Cleveland Elementary School
- S.B. Jr. Middle School
- S.B. Sr. High School
Utilities
- Forced Air Heating System
- Wall Furnace
- Sewer Stub Out
- Cable TV Available
Additional Features
- Deck
- Guest House
- City Lot
Community Details
- No Home Owners Association
- 2 Units
- 15 Riviera/Lower Subdivision
Listing and Financial Details
- Assessor Parcel Number 015-130-013
- Seller Considering Concessions
Map
Home Values in the Area
Average Home Value in this Area
Property History
| Date | Event | Price | Change | Sq Ft Price |
|---|---|---|---|---|
| 02/04/2025 02/04/25 | Sold | $2,203,000 | +16.3% | $625 / Sq Ft |
| 01/17/2025 01/17/25 | Pending | -- | -- | -- |
| 01/07/2025 01/07/25 | For Sale | $1,895,000 | -- | $538 / Sq Ft |
Tax History
| Year | Tax Paid | Tax Assessment Tax Assessment Total Assessment is a certain percentage of the fair market value that is determined by local assessors to be the total taxable value of land and additions on the property. | Land | Improvement |
|---|---|---|---|---|
| 2023 | $5,956 | $545,706 | $309,348 | $236,358 |
| 2022 | $5,740 | $535,007 | $303,283 | $231,724 |
| 2021 | $5,604 | $524,518 | $297,337 | $227,181 |
| 2020 | $5,545 | $519,141 | $294,289 | $224,852 |
| 2019 | $5,446 | $508,963 | $288,519 | $220,444 |
| 2018 | $5,365 | $498,984 | $282,862 | $216,122 |
| 2017 | $5,187 | $489,201 | $277,316 | $211,885 |
| 2016 | $5,034 | $479,610 | $271,879 | $207,731 |
| 2014 | $4,894 | $463,154 | $262,551 | $200,603 |
Mortgage History
| Date | Status | Loan Amount | Loan Type |
|---|---|---|---|
| Open | $1,652,250 | New Conventional | |
| Previous Owner | $200,000 | Credit Line Revolving | |
| Previous Owner | $85,000 | No Value Available |
Deed History
| Date | Type | Sale Price | Title Company |
|---|---|---|---|
| Grant Deed | $2,203,000 | Chicago Title Company | |
| Affidavit Death Of Trustee Successor Trustee Los Angeles | -- | -- | |
| Interfamily Deed Transfer | -- | -- | |
| Grant Deed | $80,000 | Chicago Title Co |
Similar Homes in Santa Barbara, CA
Source: Santa Barbara Multiple Listing Service
MLS Number: 25-60
APN: 015-130-013
- 223 N Salinas St
- 223 La Vista Grande
- 171 Alameda Padre Serra
- 150 Cedar Ln
- 74 Chase Dr
- 33 Via Alicia
- 396 Las Alturas Rd
- 45 Via Alicia
- 1114 E Ortega St
- 1215 Cacique St
- 1111 E Ortega St
- 1212 E De la Guerra St
- 822 Jennings Ave
- 1210 Cacique St Unit 18
- 1210 Cacique St Unit Spc 14
- 1210 Cacique St Unit Spc 48
- 7 N Milpas St
- 365 Loma Media Rd
- 11 N Milpas St
- 1008 E De la Guerra St
