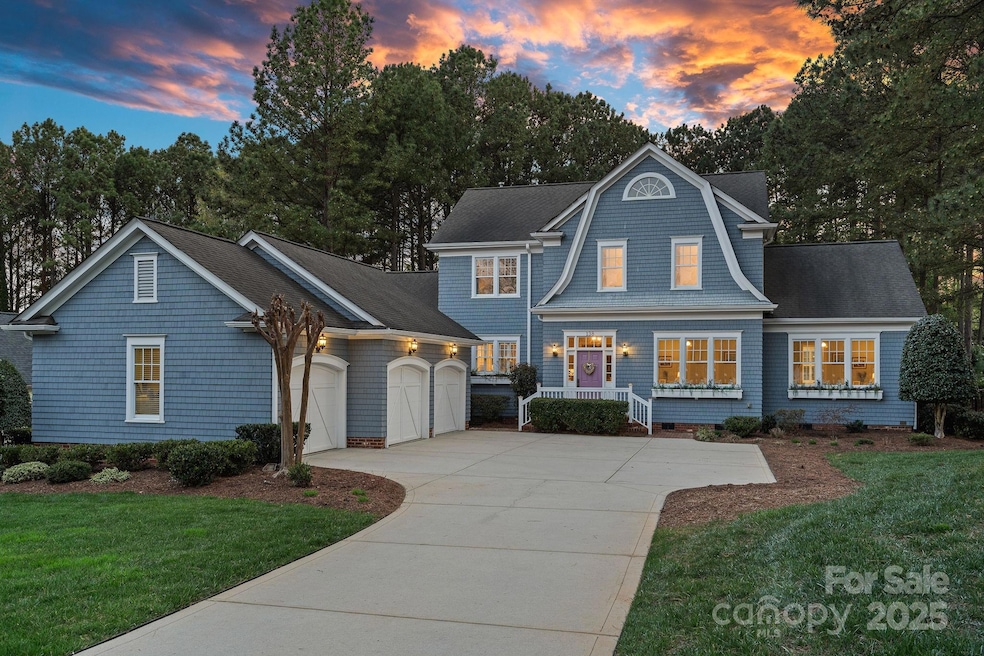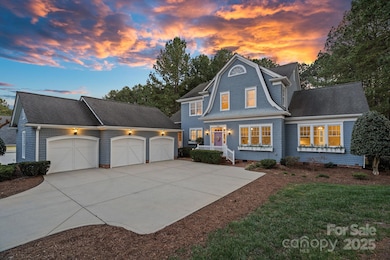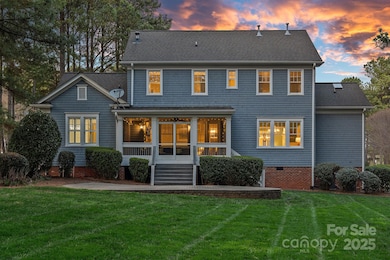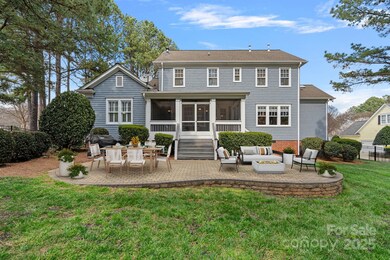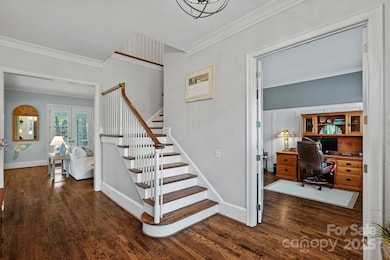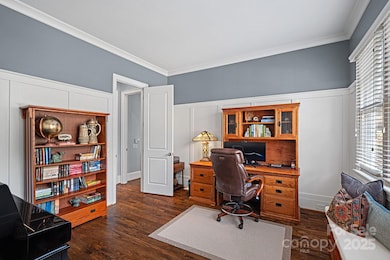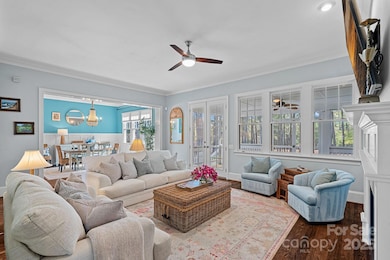
138 Hopkinton Dr Mooresville, NC 28117
Lake Norman NeighborhoodEstimated payment $7,484/month
Highlights
- Water Views
- Pier or Dock
- Boat Lift
- Woodland Heights Elementary School Rated A-
- Golf Course Community
- Boat Slip
About This Home
Nantucket Charmer Tucked within the prestigious, gated Sconset Village within, The Point, this stunning home offers a deeded boat slip & private flat yard. A Brand-NEW ROOF (installed 3/25) & impeccable craftsmanship—coffered ceilings, custom built-ins, & rich wainscoting. The main-level primary suite features a spa-like bath w/ large shower, tub, marble counters floors, plus a dual walk-in closet. The chef’s kitchen, complete w/ a Jenn-Air stainless fridge, Wolf gas cooktop, wall oven, & butcher-block island. This home also offers hardwood floors, a walk-in pantry, a convenient drop zone, & a three-car garage w/ custom cabinetry. Upstairs boast three bedrooms & two bonus rooms. An expansive screened porch provides the perfect setting to unwind. With updated mechanicals this meticulously maintained residence ensures worry-free living. As a member of Trump National Golf Club Charlotte, this is an opportunity to experience luxury lakeside living. Boat Slip located on pier Z #86
Listing Agent
Ivester Jackson Distinctive Properties Brokerage Email: susanj@ivesterjackson.com License #285341
Home Details
Home Type
- Single Family
Est. Annual Taxes
- $5,380
Year Built
- Built in 2005
Lot Details
- Back Yard Fenced
- Private Lot
- Level Lot
- Open Lot
- Irrigation
- Wooded Lot
- Property is zoned R20
HOA Fees
Parking
- 3 Car Attached Garage
Home Design
- Brick Exterior Construction
- Hardboard
Interior Spaces
- 2-Story Property
- Open Floorplan
- Wired For Data
- Built-In Features
- Ceiling Fan
- French Doors
- Mud Room
- Entrance Foyer
- Great Room with Fireplace
- Screened Porch
- Water Views
- Crawl Space
- Pull Down Stairs to Attic
- Laundry Room
Kitchen
- Built-In Self-Cleaning Oven
- Electric Oven
- Gas Cooktop
- Range Hood
- Microwave
- Dishwasher
- Kitchen Island
- Disposal
Flooring
- Wood
- Marble
- Tile
Bedrooms and Bathrooms
- Walk-In Closet
- Garden Bath
Outdoor Features
- Boat Lift
- Boat Slip
- Patio
Schools
- Woodland Heights Elementary And Middle School
- Lake Norman High School
Utilities
- Forced Air Zoned Heating and Cooling System
- Floor Furnace
- Heating System Uses Natural Gas
- Community Well
- Gas Water Heater
- Septic Tank
Listing and Financial Details
- Assessor Parcel Number 4624-35-5949.000
Community Details
Overview
- Hawthorne Managment Association, Phone Number (704) 377-0114
- Built by Simonini
- The Point Subdivision
- Mandatory home owners association
Amenities
- Picnic Area
- Clubhouse
Recreation
- Pier or Dock
- Golf Course Community
- Tennis Courts
- Sport Court
- Recreation Facilities
- Community Playground
- Fitness Center
- Community Pool
- Trails
Security
- Card or Code Access
Map
Home Values in the Area
Average Home Value in this Area
Tax History
| Year | Tax Paid | Tax Assessment Tax Assessment Total Assessment is a certain percentage of the fair market value that is determined by local assessors to be the total taxable value of land and additions on the property. | Land | Improvement |
|---|---|---|---|---|
| 2024 | $5,380 | $901,710 | $200,000 | $701,710 |
| 2023 | $5,380 | $901,710 | $200,000 | $701,710 |
| 2022 | $3,451 | $540,330 | $100,000 | $440,330 |
| 2021 | $3,472 | $544,450 | $100,000 | $444,450 |
| 2020 | $3,472 | $544,450 | $100,000 | $444,450 |
| 2019 | $3,418 | $544,450 | $100,000 | $444,450 |
| 2018 | $3,542 | $584,170 | $85,000 | $499,170 |
| 2017 | $3,542 | $584,170 | $85,000 | $499,170 |
| 2016 | $2,899 | $476,410 | $85,000 | $391,410 |
| 2015 | $2,899 | $476,410 | $85,000 | $391,410 |
| 2014 | $2,506 | $442,240 | $85,000 | $357,240 |
Property History
| Date | Event | Price | Change | Sq Ft Price |
|---|---|---|---|---|
| 03/30/2025 03/30/25 | For Sale | $1,225,000 | +66.2% | $379 / Sq Ft |
| 10/07/2020 10/07/20 | Sold | $737,000 | -0.3% | $213 / Sq Ft |
| 08/18/2020 08/18/20 | Pending | -- | -- | -- |
| 08/11/2020 08/11/20 | For Sale | $739,000 | -- | $213 / Sq Ft |
Deed History
| Date | Type | Sale Price | Title Company |
|---|---|---|---|
| Warranty Deed | $737,000 | South City Title | |
| Warranty Deed | $625,000 | None Available | |
| Warranty Deed | $662,000 | None Available |
Mortgage History
| Date | Status | Loan Amount | Loan Type |
|---|---|---|---|
| Open | $250,000 | New Conventional | |
| Previous Owner | $435,000 | Adjustable Rate Mortgage/ARM | |
| Previous Owner | $50,000 | Credit Line Revolving | |
| Previous Owner | $79,285 | Stand Alone Second |
Similar Homes in Mooresville, NC
Source: Canopy MLS (Canopy Realtor® Association)
MLS Number: 4239534
APN: 4624-35-5949.000
- 117 Yellow Jacket Cir
- 123 Yellow Jacket Cir
- 142 Tuscany Trail
- 2536 Brawley School Rd
- 116 Cottage Grove Ln
- 252 Greyfriars Rd
- 126 Balmoral Dr
- 276 Greyfriars Rd
- 134 Balmoral Dr
- 147 Shelburne Place
- 155 Binns Rd
- 109 Twiggs Ln
- 125 Swayne Dr
- 167 Points End Dr
- 148 Lightship Dr
- 132 Tuskarora Point Ln
- 356 Yacht Rd
- 124 Wellcraft Ct
- 300 Yacht Rd
- 105 Pelican Ct
