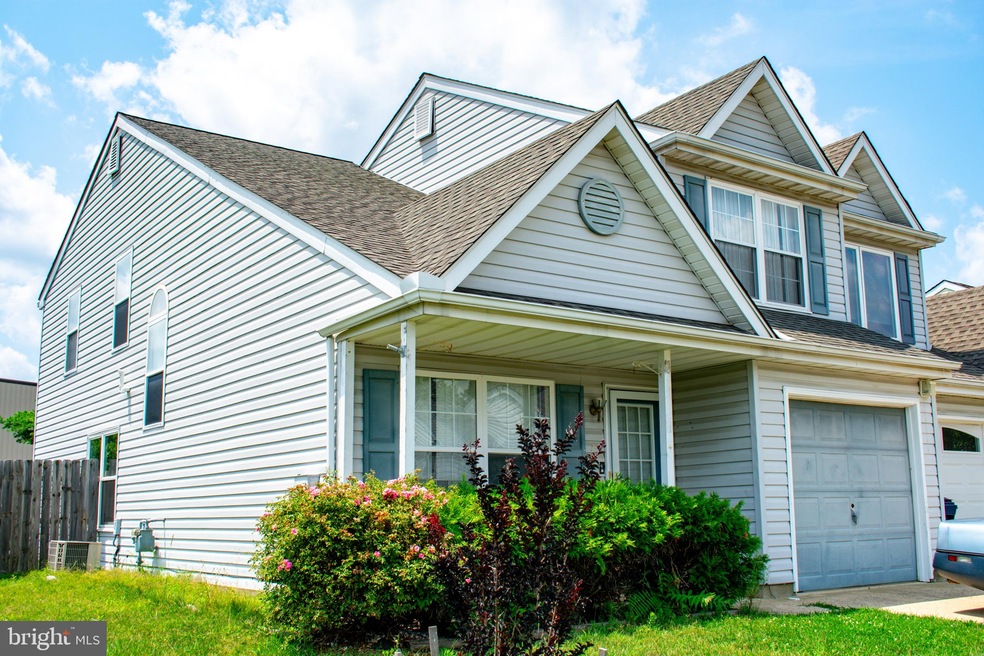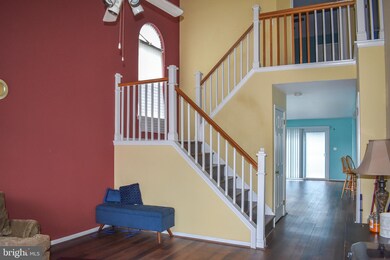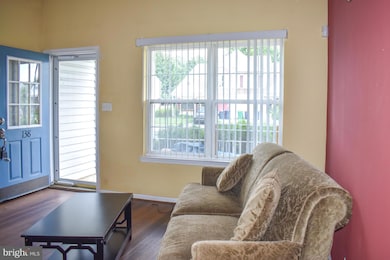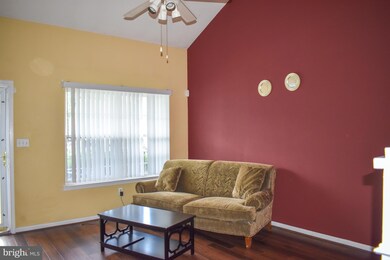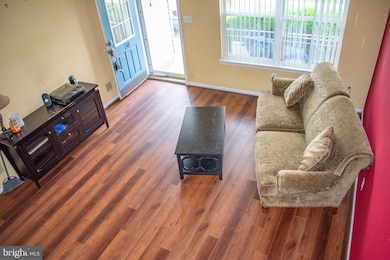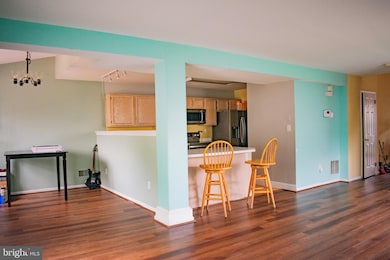
138 Redden Ln Middletown, DE 19709
Highlights
- Deck
- Contemporary Architecture
- Stainless Steel Appliances
- Silver Lake Elementary School Rated A-
- No HOA
- 1 Car Direct Access Garage
About This Home
As of August 2024This charming duplex is situated in the desirable town of Middletown within the award-winning Appoquinimink School District. Conveniently located near shopping, restaurants, and major highways, this home offers both convenience and comfort. The 3-bedroom, 2.5-bathroom layout provides ample space for those seeking room to spread out. The family room features cathedral ceilings, creating a spacious and welcoming atmosphere. Most windows have been recently replaced, allowing natural light to illuminate the interior. The home boasts updated major systems, including a new home heating system and water heater that are only 1 year old, giving the new owner peace of mind. The kitchen appliances are also newer. A front load high-capacity washer and dryer are included for added convenience. The kitchen overlooks an additional living space and dedicated dining area. Step outside onto the large deck overlooking the fenced-in yard, perfect for outdoor gatherings and relaxation. A shed offers additional storage space for outdoor equipment. This home presents an opportunity for the new owner to add their personal touch and design preferences, making it their own. Don't miss the chance to live in this highly sought-after area of Middletown. Schedule a showing today to make this property your new home!
Townhouse Details
Home Type
- Townhome
Est. Annual Taxes
- $2,191
Year Built
- Built in 1997
Lot Details
- 5,227 Sq Ft Lot
Parking
- 1 Car Direct Access Garage
- Front Facing Garage
- Driveway
- On-Street Parking
Home Design
- Semi-Detached or Twin Home
- Contemporary Architecture
- Slab Foundation
- Vinyl Siding
Interior Spaces
- 1,775 Sq Ft Home
- Property has 2 Levels
- Family Room
- Living Room
- Dining Room
- Stainless Steel Appliances
- Laundry on main level
Bedrooms and Bathrooms
- 3 Bedrooms
Outdoor Features
- Deck
- Exterior Lighting
- Porch
Schools
- Silver Lake Elementary School
- Louis L.Redding.Middle School
- Middletown High School
Utilities
- Central Air
- Heat Pump System
- Electric Water Heater
Community Details
- No Home Owners Association
- Millbranch At Greenlawn Subdivision
Listing and Financial Details
- Assessor Parcel Number 23-004.00-043
Map
Home Values in the Area
Average Home Value in this Area
Property History
| Date | Event | Price | Change | Sq Ft Price |
|---|---|---|---|---|
| 08/13/2024 08/13/24 | Sold | $315,000 | +6.8% | $177 / Sq Ft |
| 07/22/2024 07/22/24 | Pending | -- | -- | -- |
| 07/18/2024 07/18/24 | For Sale | $295,000 | -- | $166 / Sq Ft |
Tax History
| Year | Tax Paid | Tax Assessment Tax Assessment Total Assessment is a certain percentage of the fair market value that is determined by local assessors to be the total taxable value of land and additions on the property. | Land | Improvement |
|---|---|---|---|---|
| 2024 | $2,181 | $59,200 | $11,900 | $47,300 |
| 2023 | $178 | $59,200 | $11,900 | $47,300 |
| 2022 | $1,820 | $59,200 | $11,900 | $47,300 |
| 2021 | $1,763 | $59,200 | $11,900 | $47,300 |
| 2020 | $1,691 | $59,200 | $11,900 | $47,300 |
| 2019 | $1,808 | $59,200 | $11,900 | $47,300 |
| 2018 | $1,560 | $59,200 | $11,900 | $47,300 |
| 2017 | $178 | $59,200 | $11,900 | $47,300 |
| 2016 | $1,527 | $59,200 | $11,900 | $47,300 |
| 2015 | $1,483 | $59,200 | $11,900 | $47,300 |
| 2014 | $1,479 | $59,200 | $11,900 | $47,300 |
Mortgage History
| Date | Status | Loan Amount | Loan Type |
|---|---|---|---|
| Open | $252,000 | New Conventional | |
| Previous Owner | $140,000 | New Conventional | |
| Previous Owner | $189,162 | FHA | |
| Previous Owner | $182,488 | FHA | |
| Previous Owner | $172,800 | Adjustable Rate Mortgage/ARM | |
| Previous Owner | $150,250 | Purchase Money Mortgage |
Deed History
| Date | Type | Sale Price | Title Company |
|---|---|---|---|
| Deed | -- | None Listed On Document | |
| Deed | $200,000 | None Listed On Document | |
| Deed | $154,900 | -- |
About the Listing Agent

Recognized for her excellence, Lydia was honored as the Realtor of the Year in Kent County and nominated for Delaware Realtor of the Year. However, her greatest achievement remains her 5-star customer satisfaction rating, as she consistently delivers the highest level of service.
Lydia is a dedicated and compassionate real estate agent serving the vibrant communities of Delaware. Originally hailing from Brooklyn, New York, Lydia moved to Delaware in 1993, bringing with her a rich
Lydia's Other Listings
Source: Bright MLS
MLS Number: DENC2065050
APN: 23-004.00-043
- 149 Redden Ln
- 6 Franklin Dr
- 549 Janvier Dr
- 50 W Sarazen Dr
- 634 Poets Way
- 304 E Harvest Ln
- 208 N Broad St
- 116 Betsy Rawls Dr
- 5165 Summit Bridge Rd
- 122 Vincent Cir
- 13 Cole Blvd
- 674 Lewis Landing Rd
- 104 E Main St
- 134 Betsy Rawls Dr
- 132 Rosie Dr
- 78 Springmill Dr
- 4 E Cochran St
- 145 Betsy Rawls Dr
- 705 Idlewyld Dr
- 209 Aspen Cir
