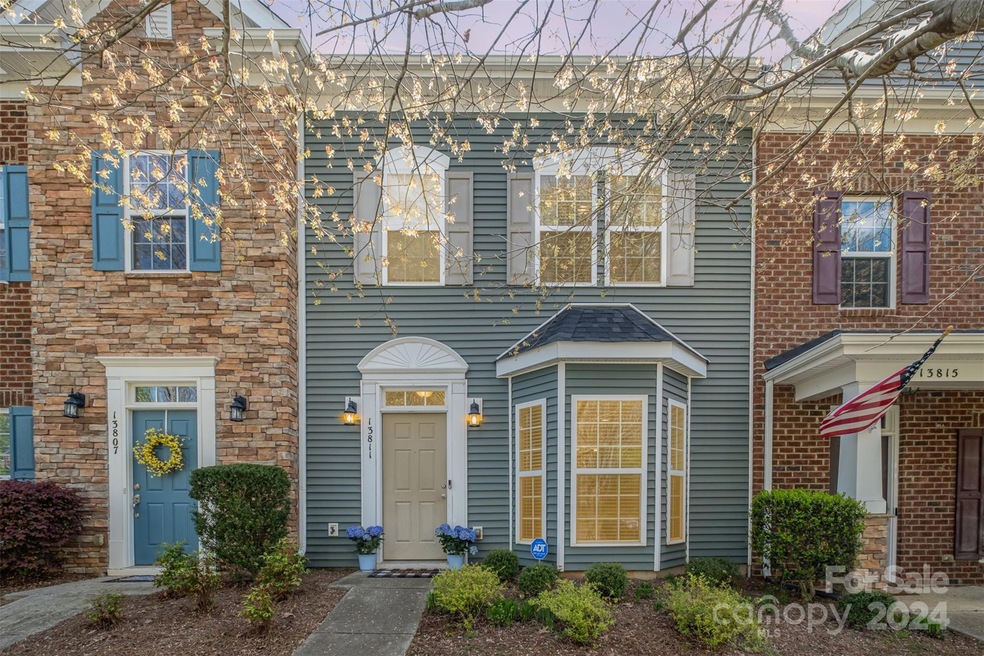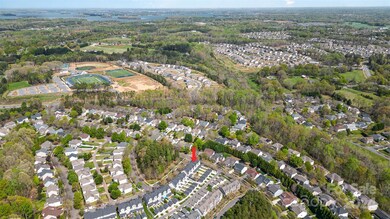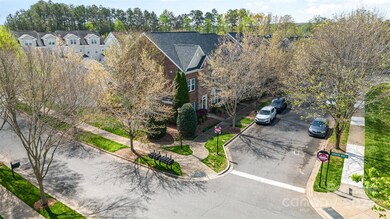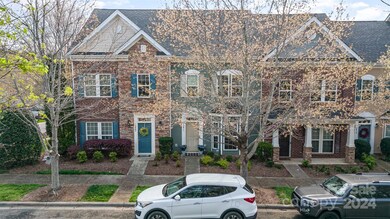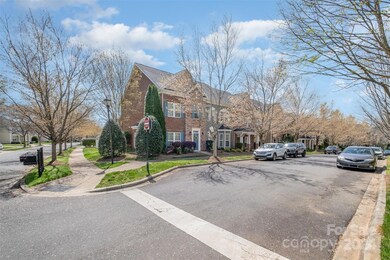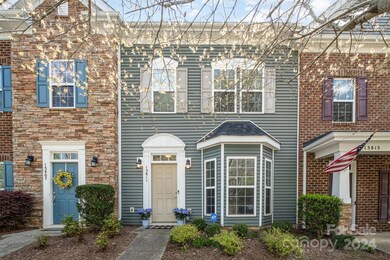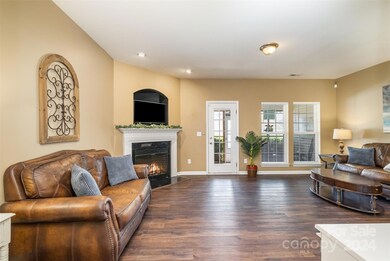
13811 Waverton Ln Huntersville, NC 28078
Highlights
- Screened Porch
- 1 Car Detached Garage
- Breakfast Bar
- Community Pool
- Walk-In Closet
- Laundry Room
About This Home
As of May 2024MOTIVATED SELLERS! PRICE IMPROVEMENT OF $10K AND SELLER CONCESSIONS OF $5K TOWARDS CLOSINGS COSTS and/or flex money. This meticulously maintained three-story townhome boasts a prime location and an array of luxurious features. The great room is an inviting space that seamlessly flows into the cozy screened in porch & generously sized backyard, complete with a privacy fence for your utmost tranquility. Detached garage offers convenience & additional storage space. Kitchen is a culinary enthusiast's delight, featuring a captivating pass-through open concept design w/granite countertops & rich-toned cabinets. Ascend to the second level, where the large main bedroom awaits with a spacious walk-in closet. A 2nd bedroom on this level provides versatility & comfort. Venture up to the 3rd level, where an oversized bedroom or flex/bonus room awaits offering endless possibilities. Located just minutes from Birkdale Village while offering unparalleled convenience to nearby attractions and I-77.
Last Agent to Sell the Property
Southern Homes of the Carolinas, Inc Brokerage Email: alorenzorealtygroup@gmail.com License #307704

Townhouse Details
Home Type
- Townhome
Est. Annual Taxes
- $2,232
Year Built
- Built in 2006
Lot Details
- Privacy Fence
- Back Yard Fenced
HOA Fees
- $221 Monthly HOA Fees
Parking
- 1 Car Detached Garage
- Rear-Facing Garage
Home Design
- Slab Foundation
- Vinyl Siding
Interior Spaces
- 3-Story Property
- Ceiling Fan
- Great Room with Fireplace
- Screened Porch
- Laundry Room
Kitchen
- Breakfast Bar
- Electric Range
- Dishwasher
- Disposal
Flooring
- Tile
- Vinyl
Bedrooms and Bathrooms
- 3 Bedrooms
- Walk-In Closet
- Garden Bath
Schools
- Barnette Elementary School
- Francis Bradley Middle School
- Hopewell High School
Utilities
- Central Air
- Heat Pump System
- Electric Water Heater
Listing and Financial Details
- Assessor Parcel Number 015-057-03
Community Details
Overview
- Evergreen Lifestyle Mgmt Association, Phone Number (877) 221-6919
- Carrington Ridge Subdivision
- Mandatory home owners association
Recreation
- Community Pool
Map
Home Values in the Area
Average Home Value in this Area
Property History
| Date | Event | Price | Change | Sq Ft Price |
|---|---|---|---|---|
| 04/25/2025 04/25/25 | Pending | -- | -- | -- |
| 04/17/2025 04/17/25 | Price Changed | $361,000 | -1.1% | $193 / Sq Ft |
| 04/03/2025 04/03/25 | Price Changed | $365,000 | -1.4% | $195 / Sq Ft |
| 03/13/2025 03/13/25 | Price Changed | $370,000 | -2.1% | $198 / Sq Ft |
| 02/27/2025 02/27/25 | Price Changed | $378,000 | -1.0% | $202 / Sq Ft |
| 02/20/2025 02/20/25 | For Sale | $382,000 | +6.1% | $204 / Sq Ft |
| 05/22/2024 05/22/24 | Sold | $360,000 | -4.0% | $186 / Sq Ft |
| 04/14/2024 04/14/24 | Price Changed | $375,000 | -2.6% | $193 / Sq Ft |
| 04/05/2024 04/05/24 | For Sale | $385,000 | 0.0% | $198 / Sq Ft |
| 12/29/2012 12/29/12 | Rented | $1,200 | -11.1% | -- |
| 11/29/2012 11/29/12 | Under Contract | -- | -- | -- |
| 11/26/2012 11/26/12 | For Rent | $1,350 | -- | -- |
Tax History
| Year | Tax Paid | Tax Assessment Tax Assessment Total Assessment is a certain percentage of the fair market value that is determined by local assessors to be the total taxable value of land and additions on the property. | Land | Improvement |
|---|---|---|---|---|
| 2023 | $2,232 | $285,500 | $70,000 | $215,500 |
| 2022 | $1,815 | $192,500 | $50,000 | $142,500 |
| 2021 | $1,798 | $192,500 | $50,000 | $142,500 |
| 2020 | $1,689 | $192,500 | $50,000 | $142,500 |
| 2019 | $1,767 | $192,500 | $50,000 | $142,500 |
| 2018 | $1,693 | $140,200 | $22,000 | $118,200 |
| 2017 | $1,667 | $140,200 | $22,000 | $118,200 |
| 2016 | $1,664 | $140,200 | $22,000 | $118,200 |
| 2015 | $1,660 | $140,200 | $22,000 | $118,200 |
| 2014 | $1,658 | $140,200 | $22,000 | $118,200 |
Similar Homes in Huntersville, NC
Source: Canopy MLS (Canopy Realtor® Association)
MLS Number: 4125400
APN: 015-057-03
- 13914 Cypress Woods Dr
- 6936 Colonial Garden Dr
- 15326 Carrington Ridge Dr
- 6410 Hasley Woods Dr
- 7026 Carrington Pointe Dr
- 6846 Colonial Garden Dr
- 6830 Colonial Garden Dr
- 6565 Hasley Woods Dr
- 8828 Powder Works Dr
- 8901 Powder Works Dr
- 6603 Park Meadows Place
- 9325 Beecroft Valley Dr
- 11206 Grenfell Ave
- 7406 Henderson Park Rd
- 10707 Charmont Place
- 8115 Farm Crossing Ln
- 8111 Farm Crossing Ln Unit 2
- 8115 Farm Crossing Ln Unit 3
- 7534 April Mist Trail
- 6707 Dunton St
