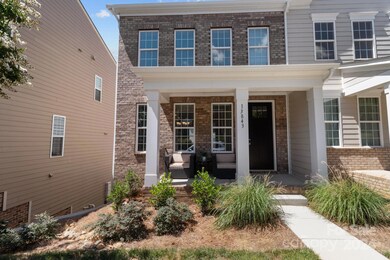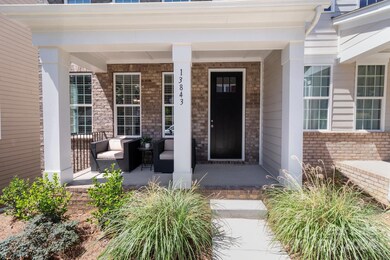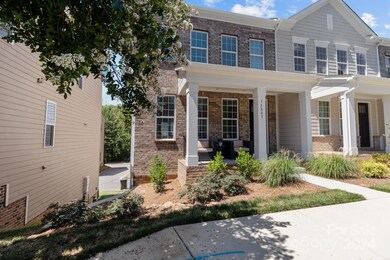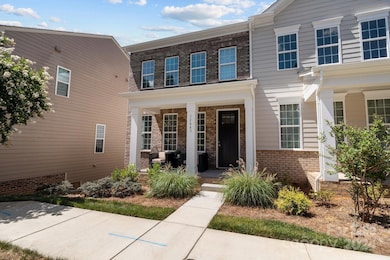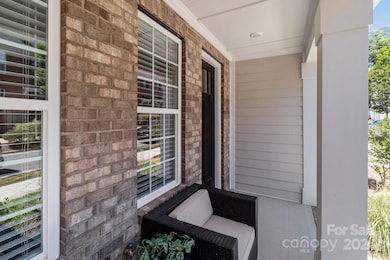
13843 Hill St Huntersville, NC 28078
Highlights
- Open Floorplan
- Traditional Architecture
- Community Pool
- Deck
- End Unit
- Recreation Facilities
About This Home
As of March 2025Welcome to Vermillion, a community with neighborhood bar/ restaurant, two swimming pools, walking trails, and more! This 2023 built, 3-story Anchor floorplan from Brookline Homes is better than new with some unique features that really make it stand out! Inside you'll find an open floorplan with modern finishes in the kitchen and baths. You're sure to like the upgraded EVP flooring and hardware package from Brookline's design center offering a warm, tasteful look. Seller has replaced all construction grade appliances for more upgraded versions AND no need to spend on window treatments (blinds) as they've been installed throughout. This townhome is an end unit benefitting from additional windows, providing more natural light and no immediate neighbor on the one side. The basement features high, 11 ft. ceilings which really makes for a cool space for big TV's artwork or games such as Pop-A-Shot basketball! The ceiling height extends into the garage area, perfect to add hanging storage.
Last Agent to Sell the Property
Realty Dynamics Inc. Brokerage Email: ncrealtydynamics@gmail.com License #260817
Townhouse Details
Home Type
- Townhome
Est. Annual Taxes
- $2,761
Year Built
- Built in 2023
Lot Details
- End Unit
HOA Fees
- $160 Monthly HOA Fees
Parking
- 1 Car Attached Garage
- Carport
- Basement Garage
- Garage Door Opener
Home Design
- Traditional Architecture
- Brick Exterior Construction
- Slab Foundation
Interior Spaces
- 2-Story Property
- Open Floorplan
- Wired For Data
- Window Treatments
- Pull Down Stairs to Attic
- Washer and Electric Dryer Hookup
Kitchen
- Convection Oven
- Electric Range
- Microwave
- Dishwasher
- Kitchen Island
Bedrooms and Bathrooms
- 3 Bedrooms
- Walk-In Closet
Basement
- Walk-Out Basement
- Walk-Up Access
- Interior and Exterior Basement Entry
- Basement Storage
Outdoor Features
- Balcony
- Deck
- Patio
- Porch
Schools
- Blythe Elementary School
- J.M. Alexander Middle School
- North Mecklenburg High School
Utilities
- Central Air
- Heat Pump System
Listing and Financial Details
- Assessor Parcel Number 019-051-36
Community Details
Overview
- Kuester Management Group Association, Phone Number (704) 894-9052
- Vermillion Subdivision
- Mandatory home owners association
Amenities
- Picnic Area
Recreation
- Recreation Facilities
- Community Playground
- Community Pool
- Trails
Map
Home Values in the Area
Average Home Value in this Area
Property History
| Date | Event | Price | Change | Sq Ft Price |
|---|---|---|---|---|
| 03/05/2025 03/05/25 | Sold | $422,500 | -2.9% | $199 / Sq Ft |
| 11/09/2024 11/09/24 | For Sale | $434,900 | -- | $204 / Sq Ft |
Tax History
| Year | Tax Paid | Tax Assessment Tax Assessment Total Assessment is a certain percentage of the fair market value that is determined by local assessors to be the total taxable value of land and additions on the property. | Land | Improvement |
|---|---|---|---|---|
| 2023 | $2,761 | $75,000 | $75,000 | $0 |
Mortgage History
| Date | Status | Loan Amount | Loan Type |
|---|---|---|---|
| Open | $122,500 | New Conventional | |
| Closed | $122,500 | New Conventional | |
| Previous Owner | $334,576 | New Conventional |
Deed History
| Date | Type | Sale Price | Title Company |
|---|---|---|---|
| Warranty Deed | $422,500 | South City Title | |
| Warranty Deed | $422,500 | South City Title | |
| Warranty Deed | $418,500 | None Listed On Document |
Similar Homes in Huntersville, NC
Source: Canopy MLS (Canopy Realtor® Association)
MLS Number: 4198772
APN: 019-051-36
- 14109 Alley Mae
- 14024 Alley Son St
- 12304 Huntersville Concord Rd
- 14600 Glendale Dr
- 12620 Sulgrave Dr
- 421 Huntersville-Concord Rd
- 110 Walters St
- 106 Walters St
- 140 1st St
- 108 1st St
- 305 Huntersville-Concord Rd
- 10210 Roosevelt Dr
- 706 Falling Oak Alley Unit 16
- 714 Falling Oak Alley Unit 18
- 710 Falling Oak Alley Unit 17
- 722 Falling Oak Alley Unit 20
- 14725 N Old Statesville Rd
- 139 5th St
- 15004 Brownleigh Ln
- 15008 Brownleigh Ln Unit 29

