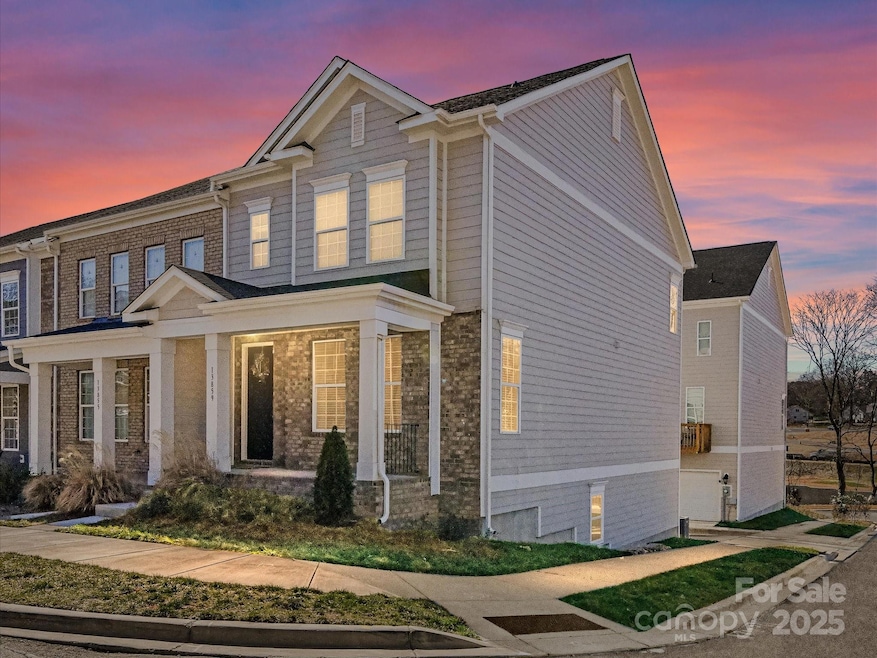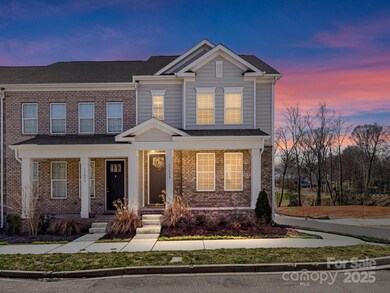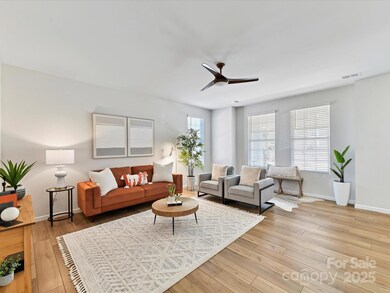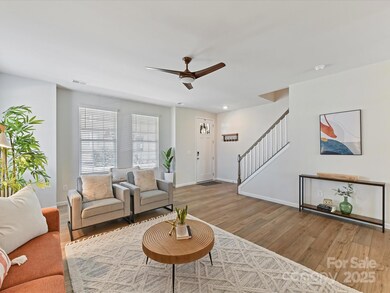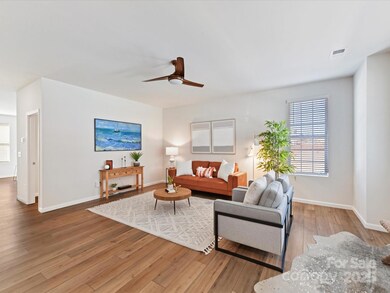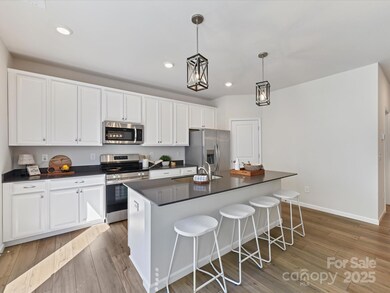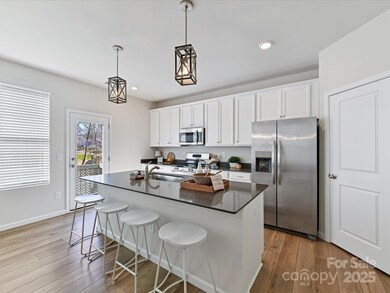
13859 Hill St Huntersville, NC 28078
Highlights
- Open Floorplan
- End Unit
- Community Pool
- Traditional Architecture
- Corner Lot
- Recreation Facilities
About This Home
As of April 2025Exceptionally rare, two-bedroom end unit with finished basement/flex in the premier Vermillion community!
Spacious Rooms with 9 ft. ceiling height on first and second level! The Trenton Floor plan from Brookline Homes offers a dining area, spacious living room, half bath, and a well-appointed chef kitchen with a large island, command center tile backsplash, beautiful counter tops and upgraded cabinetry. Secondary Bedroom has a full bath as well! All Frigidaire appliances included. Home also has a large, 2 car garage with rear entry. Vermillion features a swimming pool, playground, trails and parks close by. This premium location has easy access to major highways, shopping mall, multiple restaurants, government offices, hospital, post office, recreation and public boat landing. Get your offer in quickly! Buyer Agent Friendly
Last Agent to Sell the Property
Southern Homes of the Carolinas, Inc Brokerage Email: thecharlotterealestateteam@gmail.com License #228570

Townhouse Details
Home Type
- Townhome
Est. Annual Taxes
- $2,693
Year Built
- Built in 2023
Lot Details
- End Unit
HOA Fees
- $160 Monthly HOA Fees
Parking
- 2 Car Attached Garage
- Rear-Facing Garage
- On-Street Parking
Home Design
- Traditional Architecture
- Brick Exterior Construction
Interior Spaces
- 3-Story Property
- Open Floorplan
- Ceiling Fan
- Insulated Windows
- Finished Basement
- Exterior Basement Entry
- Pull Down Stairs to Attic
Kitchen
- Electric Range
- Microwave
- Dishwasher
- Kitchen Island
- Disposal
Flooring
- Tile
- Vinyl
Bedrooms and Bathrooms
- 2 Bedrooms
- Walk-In Closet
- Garden Bath
Laundry
- Laundry Room
- Washer and Electric Dryer Hookup
Outdoor Features
- Balcony
- Front Porch
Schools
- J.V. Washam Elementary School
- Alexander Middle School
- North Mecklenburg High School
Utilities
- Central Heating and Cooling System
- Heat Pump System
- Electric Water Heater
- Cable TV Available
Listing and Financial Details
- Assessor Parcel Number 019-051-40
Community Details
Overview
- Kuester Management Association, Phone Number (704) 894-9052
- Vermillion Condos
- Built by Brookline
- Vermillion Subdivision, Trenton Floorplan
- Mandatory home owners association
Amenities
- Picnic Area
Recreation
- Recreation Facilities
- Community Playground
- Community Pool
- Trails
Map
Home Values in the Area
Average Home Value in this Area
Property History
| Date | Event | Price | Change | Sq Ft Price |
|---|---|---|---|---|
| 04/16/2025 04/16/25 | Sold | $425,000 | +1.2% | $205 / Sq Ft |
| 02/23/2025 02/23/25 | For Sale | $420,000 | -- | $203 / Sq Ft |
Tax History
| Year | Tax Paid | Tax Assessment Tax Assessment Total Assessment is a certain percentage of the fair market value that is determined by local assessors to be the total taxable value of land and additions on the property. | Land | Improvement |
|---|---|---|---|---|
| 2023 | $2,693 | $75,000 | $75,000 | $0 |
Mortgage History
| Date | Status | Loan Amount | Loan Type |
|---|---|---|---|
| Open | $340,000 | New Conventional | |
| Closed | $340,000 | New Conventional | |
| Previous Owner | $280,000 | VA |
Deed History
| Date | Type | Sale Price | Title Company |
|---|---|---|---|
| Warranty Deed | $425,000 | None Listed On Document | |
| Warranty Deed | $425,000 | None Listed On Document | |
| Warranty Deed | $405,000 | None Listed On Document | |
| Special Warranty Deed | $400,000 | -- |
Similar Homes in Huntersville, NC
Source: Canopy MLS (Canopy Realtor® Association)
MLS Number: 4223892
APN: 019-051-40
- 14109 Alley Mae
- 14024 Alley Son St
- 12304 Huntersville Concord Rd
- 14600 Glendale Dr
- 12620 Sulgrave Dr
- 421 Huntersville-Concord Rd
- 110 Walters St
- 106 Walters St
- 140 1st St
- 108 1st St
- 305 Huntersville-Concord Rd
- 12424 Bravington Rd
- 10210 Roosevelt Dr
- 706 Falling Oak Alley Unit 16
- 714 Falling Oak Alley Unit 18
- 710 Falling Oak Alley Unit 17
- 722 Falling Oak Alley Unit 20
- 14725 N Old Statesville Rd
- 15004 Brownleigh Ln
- 15008 Brownleigh Ln Unit 29
