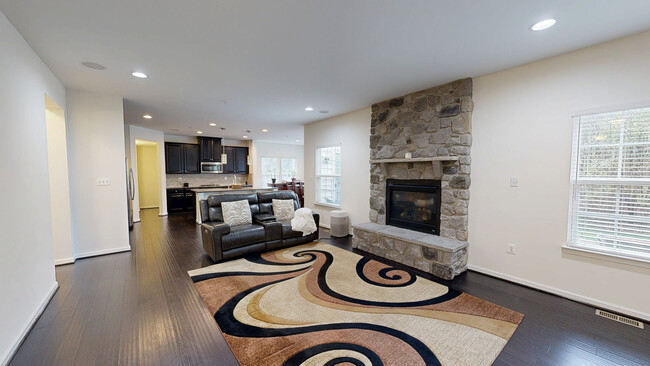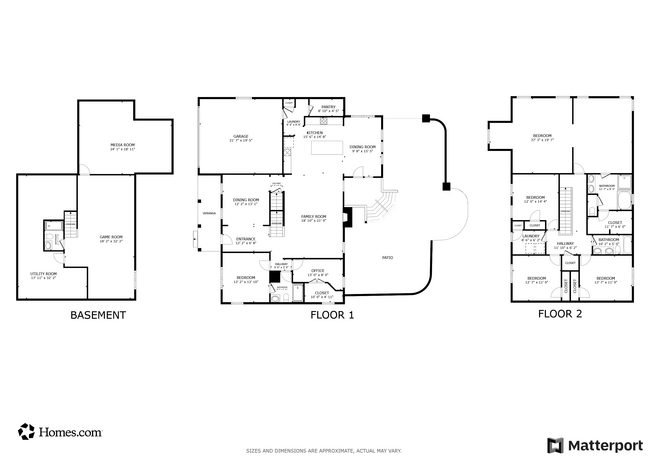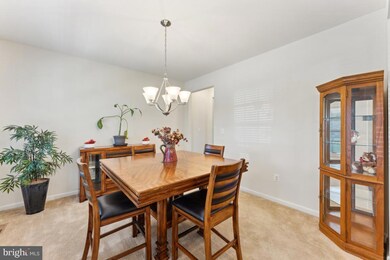
13902 Shannock Ln Upper Marlboro, MD 20774
Estimated payment $6,322/month
Highlights
- Very Popular Property
- Home Theater
- Open Floorplan
- On Golf Course
- Gourmet Kitchen
- Colonial Architecture
About This Home
OPEN HOUSE SUNDAY, APRIL 27th (1-3pm). Luxury Living in Oak Creek Club – A Premier Gated Community. Nestled behind the gates of Upper Marlboro’s most exclusive community, Oak Creek Club, this stunning estate is the epitome of elegance, comfort, and modern convenience. Follow the picturesque roads to your private oasis, where impeccable curb appeal sets the stage for an extraordinary living experience. Manicured landscaping, complete with a full irrigation system, ensures lush greenery year-round, while custom up-lighting showcases the beauty of this home at night. Proudly owned by its original owner, this exquisite 5-bedroom, 4-bathroom residence blends elegance, comfort, and modern convenience. Main Level: Sophisticated & Functional. As you step into the foyer, you’re greeted by an open and airy layout with luxury plank flooring flowing throughout. The family room is the heart of the home, featuring a striking stone gas fireplace and seamless access to the gourmet kitchen, complete with: Expansive granite countertops, Stainless steel appliances, Large Center Island, Dark rich cabinetry for a warm, rustic touch, Walk-in pantry for ample storage and Bump-out breakfast/sunroom, bathed in natural light. A main-floor bedroom provides flexibility for guests or multi-generational living, while the private office is perfect for remote work. Lower Level: Entertainment Haven. The finished basement is designed for ultimate relaxation and entertainment, boasting: A spacious recreation room, A wet bar for effortless entertaining, A media room—perfect for movie nights. Outdoor & Community Perks: The backyard is a dream outdoor retreat with a deck, paver patio and firepit. Additional features include a two-car garage. As a resident of Oak Creek, you’ll enjoy exclusive access to: Walking trails & serene lakes, Clubhouse & fitness center, Oak Creek Golf Course & restaurant. With easy access to major highways, shopping, dining, and Washington, D.C., this home offers the perfect blend of suburban tranquility and city convenience. Don’t miss your opportunity to own this exceptional home.
Open House Schedule
-
Sunday, April 27, 20251:00 to 3:00 pm4/27/2025 1:00:00 PM +00:004/27/2025 3:00:00 PM +00:00Add to Calendar
Home Details
Home Type
- Single Family
Est. Annual Taxes
- $9,510
Year Built
- Built in 2017
Lot Details
- 10,140 Sq Ft Lot
- On Golf Course
- Sprinkler System
- Property is in excellent condition
- Property is zoned LCD
HOA Fees
- $228 Monthly HOA Fees
Parking
- 2 Car Attached Garage
- Garage Door Opener
Home Design
- Colonial Architecture
- Frame Construction
- Architectural Shingle Roof
- Concrete Perimeter Foundation
Interior Spaces
- Property has 3 Levels
- Open Floorplan
- Ceiling Fan
- Gas Fireplace
- Window Treatments
- Entrance Foyer
- Family Room Off Kitchen
- Sitting Room
- Living Room
- Breakfast Room
- Formal Dining Room
- Home Theater
- Recreation Room
- Storage Room
- Fire Sprinkler System
- Attic
Kitchen
- Gourmet Kitchen
- Kitchen Island
Flooring
- Engineered Wood
- Carpet
- Ceramic Tile
Bedrooms and Bathrooms
- En-Suite Primary Bedroom
- En-Suite Bathroom
- Bathtub with Shower
- Walk-in Shower
Partially Finished Basement
- Connecting Stairway
- Interior and Rear Basement Entry
- Sump Pump
Outdoor Features
- Exterior Lighting
Utilities
- Forced Air Heating and Cooling System
- Tankless Water Heater
- Phone Available
- Cable TV Available
Listing and Financial Details
- Tax Lot 11
- Assessor Parcel Number 17075574917
Community Details
Overview
- Oak Creek Club Subdivision
Recreation
- Community Pool
Map
Home Values in the Area
Average Home Value in this Area
Tax History
| Year | Tax Paid | Tax Assessment Tax Assessment Total Assessment is a certain percentage of the fair market value that is determined by local assessors to be the total taxable value of land and additions on the property. | Land | Improvement |
|---|---|---|---|---|
| 2024 | $378 | $658,667 | $0 | $0 |
| 2023 | $377 | $603,033 | $0 | $0 |
| 2022 | $377 | $547,400 | $201,200 | $346,200 |
| 2021 | $8,215 | $542,800 | $0 | $0 |
| 2020 | $1,092 | $538,200 | $0 | $0 |
| 2019 | $8,082 | $533,600 | $150,600 | $383,000 |
| 2018 | $332 | $529,767 | $0 | $0 |
| 2017 | $291 | $18,700 | $0 | $0 |
| 2016 | -- | $18,700 | $0 | $0 |
Property History
| Date | Event | Price | Change | Sq Ft Price |
|---|---|---|---|---|
| 04/03/2025 04/03/25 | For Sale | $949,900 | -- | $198 / Sq Ft |
Deed History
| Date | Type | Sale Price | Title Company |
|---|---|---|---|
| Deed | $544,010 | None Available | |
| Deed | $145,439 | None Available |
Mortgage History
| Date | Status | Loan Amount | Loan Type |
|---|---|---|---|
| Open | $160,600 | VA | |
| Open | $555,706 | No Value Available | |
| Closed | $555,706 | VA |
About the Listing Agent

Yolanda Muckle is an award-winning, top-producing Realtor for Long and Foster Real Estate, working in the company’s Tapestry at Largo office. She is among the most successful and recognizable Realtors in the Washington metro region.
Muckle began her real estate career in 2003 after spending 17 years in radio and television advertising sales as an account executive, working for major stations in Baltimore and Washington where she frequently handled some of her employer’s most lucrative
Yolanda's Other Listings
Source: Bright MLS
MLS Number: MDPG2144070
APN: 07-5574917
- 800 Adair Ct
- 601 Cranston Ave
- 1009 Pochard Ct
- 1111 Blue Wing Terrace
- 1123 Blue Wing Terrace
- 13620 Water Fowl Way
- 1208 Shell Duck Ct
- 14310 Turner Wootton Pkwy
- 14403 Turner Wootton Pkwy
- 14007 Mary Bowie Pkwy
- 708 Church Rd S
- 13214 Eddington Dr
- 302 Panora Way
- 13109 Bar Geese Ct
- 1102 Cape Teal Ct
- 15109 Green Wing Terrace
- 1210 Dixie Bowie Way
- 14719 Argos Place
- 14408 Woodmore Oaks Ct
- 208 Dauntly St






