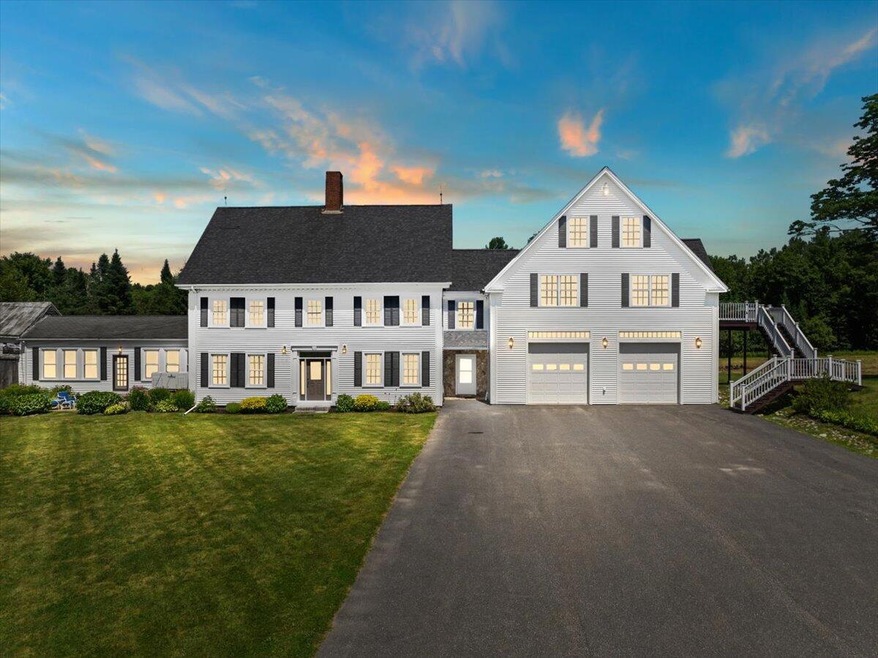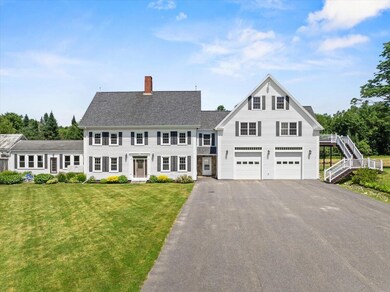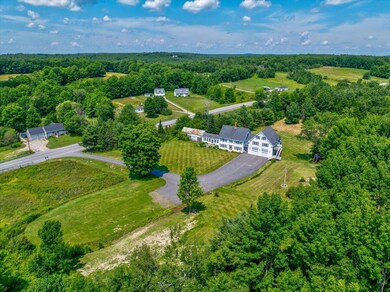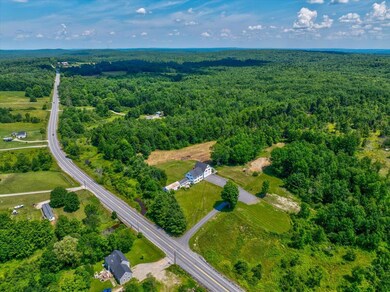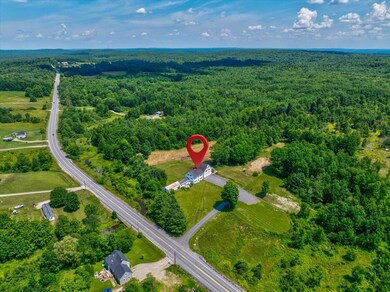1393 Augusta Rd Bowdoin, ME 04287
Bowdoin NeighborhoodHighlights
- Spa
- Colonial Architecture
- Wood Flooring
- View of Trees or Woods
- Deck
- Attic
About This Home
As of September 2024This remarkable post-and-beam home, dating back to 1880, offers an apartment to offset the mortgage and a wealth of history, preserved and updated with meticulous care, all on 7.4 acres. The home features bright, inviting rooms, a walk-up attic, and a custom kitchen with quarter sawn oak flooring, granite countertops, and a Thermador gas range with a commercial-grade hood. Radiant heating is found in the entryway, bathrooms on the first and second floors, the garage floor, and the in-law suite. Significant upgrades were made in 2011, including a re-shingled roof, fresh siding with insulation, and new windows. Recent updates in 2022 include a 200-amp electric service, a 20kW Generac standby generator, and a System 2000 boiler.
A 36x40 commercial-grade garage, constructed in 2013, boasts radiant heated floor, high ceilings, a third door in the rear, and I beams for hoists. Above the garage is a spacious 1,656 sq ft, two-story, 2 to 3 bedroom in-law suite with radiant heating. The rear of the garage is your own private oasis, featuring an enclosed patio with a swim spa overlooking fields and forest.
The driveway was upgraded to a commercial-grade surface in 2017.
This versatile property offers numerous possibilities, such as a live-and-work business location, Airbnb, or possible wedding venue with planning board approval. This amazing home is in a country setting, but is located just 1.8 miles from I-295, making commuting a breeze. Welcome home.
To view a video tour of the home, go to YouTube and search for the property's address.
Home Details
Home Type
- Single Family
Est. Annual Taxes
- $6,818
Year Built
- Built in 1880
Lot Details
- 7.4 Acre Lot
- Rural Setting
- Landscaped
- Open Lot
Parking
- 4 Car Direct Access Garage
- Heated Garage
- Automatic Garage Door Opener
- Garage Door Opener
- Driveway
- Off-Street Parking
Home Design
- Colonial Architecture
- Post and Beam
- Concrete Foundation
- Stone Foundation
- Wood Frame Construction
- Shingle Roof
- Vinyl Siding
- Concrete Perimeter Foundation
Interior Spaces
- 4,865 Sq Ft Home
- Furnished
- Ceiling Fan
- 3 Fireplaces
- Double Pane Windows
- Great Room
- Living Room
- Dining Room
- Home Office
- Views of Woods
- Attic
Kitchen
- Gas Range
- Dishwasher
- Granite Countertops
Flooring
- Wood
- Tile
- Vinyl
Bedrooms and Bathrooms
- 6 Bedrooms
- Walk-In Closet
- In-Law or Guest Suite
- 3 Full Bathrooms
- Bathtub
- Shower Only
Laundry
- Laundry Room
- Laundry on main level
- Dryer
- Washer
Unfinished Basement
- Basement Fills Entire Space Under The House
- Partial Basement
- Interior Basement Entry
Home Security
- Home Security System
- Storm Doors
Outdoor Features
- Spa
- Deck
- Patio
- Outbuilding
Farming
- Pasture
Utilities
- Dehumidifier
- Zoned Heating
- Heating System Uses Oil
- Radiant Heating System
- Baseboard Heating
- Hot Water Heating System
- Power Generator
- Private Water Source
- Private Sewer
Community Details
- No Home Owners Association
- Community Storage Space
Listing and Financial Details
- Tax Lot 31
- Assessor Parcel Number BOWD-000006-000000-000031
Map
Home Values in the Area
Average Home Value in this Area
Property History
| Date | Event | Price | Change | Sq Ft Price |
|---|---|---|---|---|
| 09/26/2024 09/26/24 | Sold | $899,000 | 0.0% | $185 / Sq Ft |
| 08/08/2024 08/08/24 | Pending | -- | -- | -- |
| 07/11/2024 07/11/24 | For Sale | $899,000 | -- | $185 / Sq Ft |
Tax History
| Year | Tax Paid | Tax Assessment Tax Assessment Total Assessment is a certain percentage of the fair market value that is determined by local assessors to be the total taxable value of land and additions on the property. | Land | Improvement |
|---|---|---|---|---|
| 2024 | $9,356 | $964,500 | $216,300 | $748,200 |
| 2023 | $6,818 | $374,600 | $105,500 | $269,100 |
| 2022 | $6,495 | $384,340 | $105,500 | $278,840 |
| 2021 | $6,538 | $393,860 | $105,500 | $288,360 |
| 2020 | $6,302 | $393,860 | $105,500 | $288,360 |
| 2019 | $6,223 | $393,860 | $105,500 | $288,360 |
| 2018 | $5,947 | $393,860 | $105,500 | $288,360 |
| 2017 | $5,908 | $393,860 | $105,500 | $288,360 |
| 2016 | $5,790 | $393,860 | $105,500 | $288,360 |
| 2015 | $5,750 | $393,860 | $105,500 | $288,360 |
| 2014 | $5,475 | $393,860 | $105,500 | $288,360 |
| 2013 | $5,659 | $435,280 | $105,500 | $329,780 |
Mortgage History
| Date | Status | Loan Amount | Loan Type |
|---|---|---|---|
| Previous Owner | $674,250 | Purchase Money Mortgage | |
| Previous Owner | $275,700 | Stand Alone Refi Refinance Of Original Loan | |
| Previous Owner | $265,500 | Stand Alone Refi Refinance Of Original Loan | |
| Previous Owner | $155,000 | Stand Alone Refi Refinance Of Original Loan | |
| Previous Owner | $340,351 | FHA | |
| Previous Owner | $340,000 | Unknown |
Deed History
| Date | Type | Sale Price | Title Company |
|---|---|---|---|
| Quit Claim Deed | -- | None Available | |
| Quit Claim Deed | -- | None Available | |
| Warranty Deed | $275,000 | None Available | |
| Warranty Deed | $275,000 | None Available | |
| Warranty Deed | $899,000 | None Available | |
| Warranty Deed | $899,000 | None Available |
Source: Maine Listings
MLS Number: 1596437
APN: BOWD-000006-000000-000031
- 42 Pond Rd
- 1110 Augusta Rd
- 1058 Main St
- 103 Adams Rd
- Lot #9 Halcyon Dr
- Lot #10 Halcyon Dr
- 47 Bradstreet Dr
- 621 Main St
- 67 Brandons Ln
- 0 White Rd
- 127 Starbird Corner Rd
- 948 Ridge Rd
- 108 Pinewood Acres Rd
- 52-A Willis Road Rear Rd
- 75 Adams Landing Rd
- 64 Beechnut Ridge Ln
- 543 Dead River Rd
- 17 Brookwood Ln
- 35 Cedar Dr
- 371 Carding MacHine Rd
