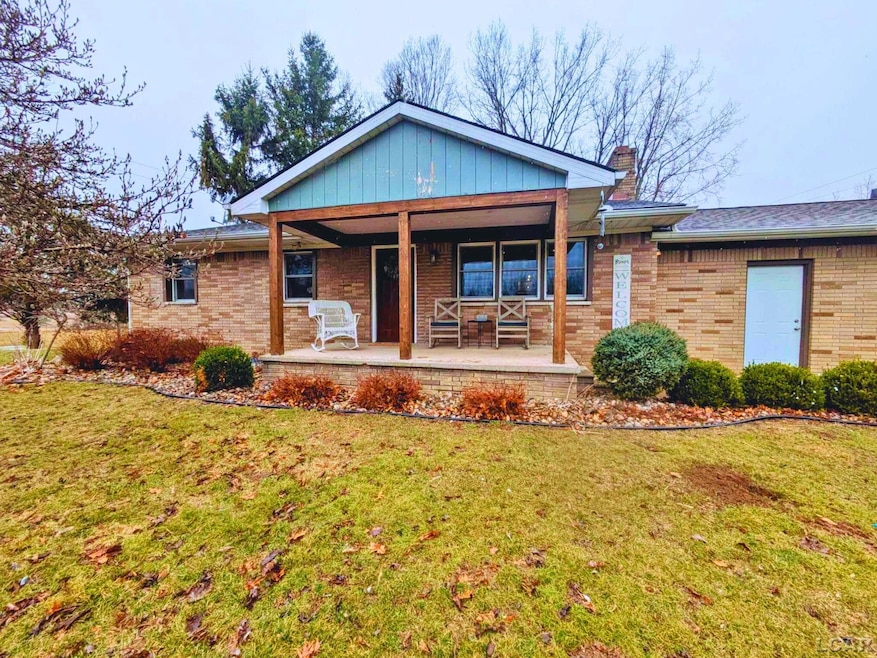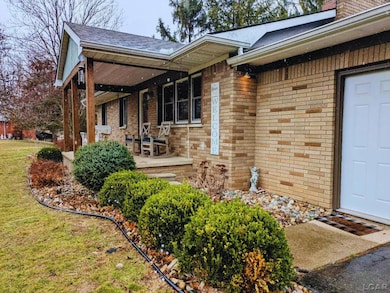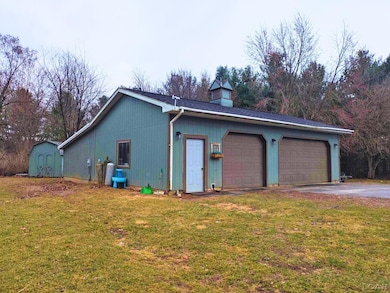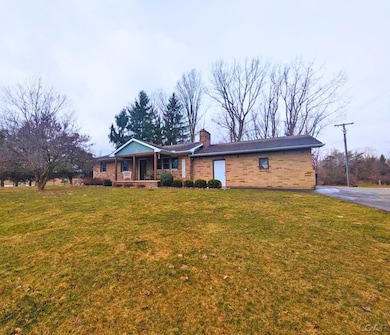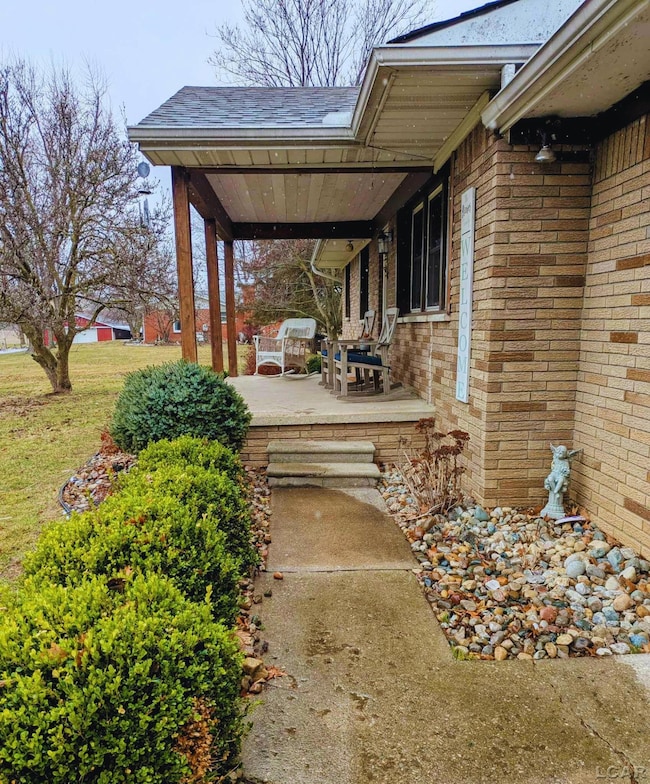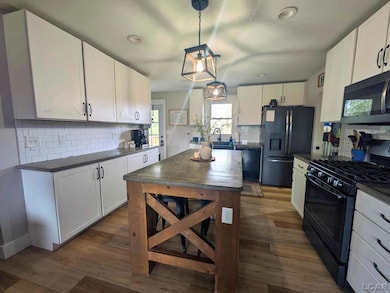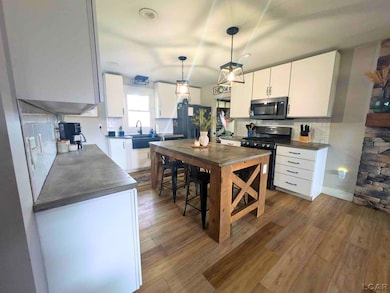Welcome to 13936 Allen Rd – Your Private Retreat on 10 Wooded Acres! Nestled on 10 serene wooded acres with two peaceful ponds, this stunning brick-faced ranch offers a perfect blend of comfort and functionality. The property includes a 40x40 heated pole barn with electricity, a bonus multipurpose back room that’s heated and cooled, a whole-house generator hookup for added convenience, and a shed situated behind the barn for extra storage. Enjoy the great outdoors with private trails winding through the woods — perfect for peaceful walks, riding your ATV, or exploring the natural beauty surrounding the property. Off the kitchen, step onto a spacious deck overlooking the woods — an ideal spot for BBQing and hosting outdoor dinners while taking in the peaceful views. Inside, you'll find 4 bedrooms (including an updated primary suite) and 3 full baths. The beautifully updated kitchen and open-concept living room feature a large island with concrete countertops — perfect for entertaining. A large walk-in pantry provides ample storage, while the mudroom off the garage adds everyday convenience and organization. Cozy up by one of the two fireplaces or head downstairs to the finished walkout basement, which includes a wet bar, a second living room area, and an egress window in the basement bedroom. From the basement, step into the inviting 3-seasons room equipped with a 220 plug-in ready for a hot tub — an ideal spot to relax and enjoy the scenic views. All mechanicals — including the furnace, AC, tankless water heater, and more — have been updated within the last 4 years, giving you peace of mind and added value. This property truly offers it all — privacy, comfort, and modern updates — all while being surrounded by nature. Don’t miss your chance to make this incredible home yours!

