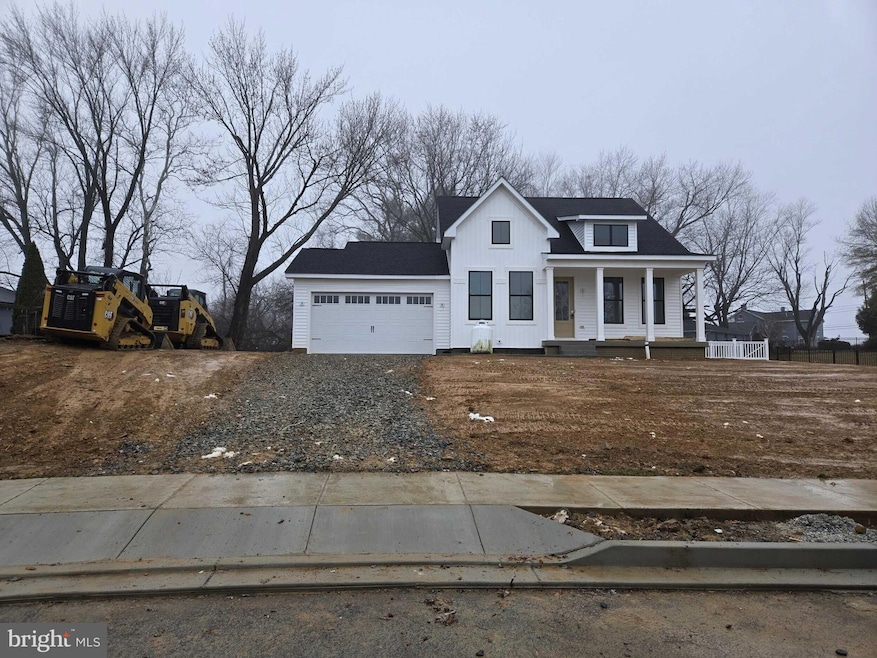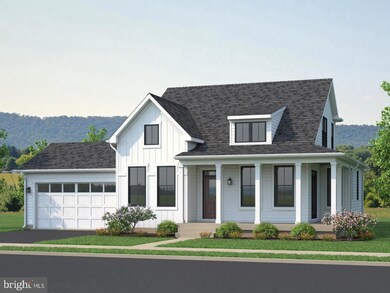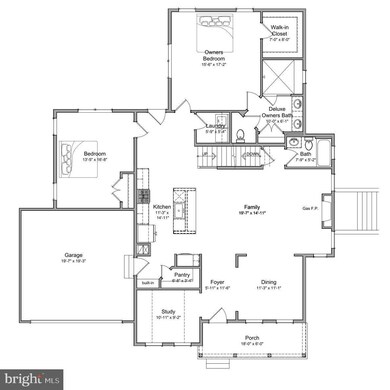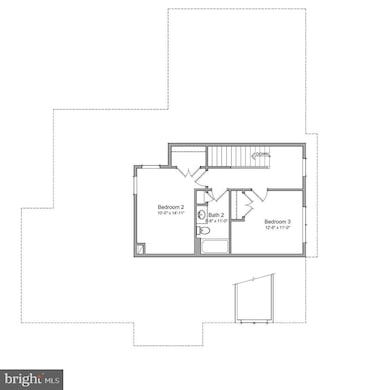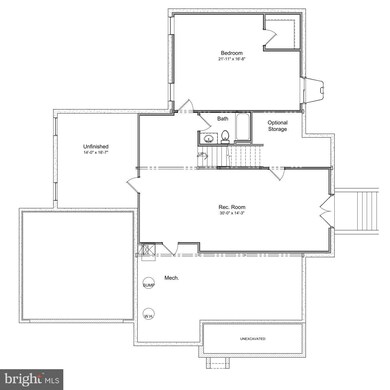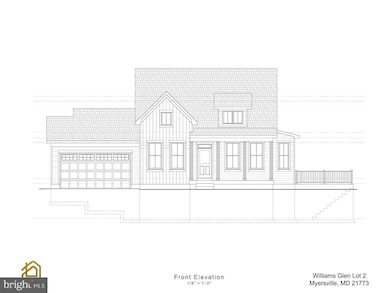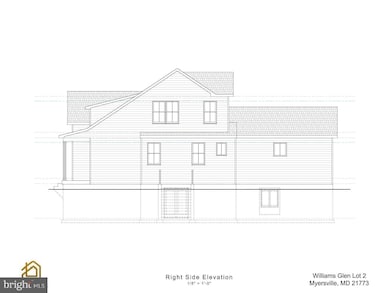
14 Fox Rock Dr Myersville, MD 21773
Myersville NeighborhoodHighlights
- New Construction
- Gourmet Country Kitchen
- Open Floorplan
- Myersville Elementary School Rated A-
- Panoramic View
- Midcentury Modern Architecture
About This Home
As of March 2025Welcome to Williams Glenn! Introducing the "Rowan" floor plan by Glenix Homes. This new residence boasts a main-level master suite alongside a second bedroom and full bath, offering convenient single-level living. Upstairs, two additional bedrooms and another full bath await, providing ample space. The basement extends the living space with a generous rec room, an extra bedroom, full bath, and abundant storage options. Glenix Homes proudly presents five exceptional lots at Williams Glenn, each ready for exploration. For more information or to schedule a tour, contact us today or visit our showroom at 244 N Market St, Frederick.
Home Details
Home Type
- Single Family
Est. Annual Taxes
- $1,071
Year Built
- Built in 2024 | New Construction
Lot Details
- 0.38 Acre Lot
- East Facing Home
- Property is in excellent condition
Parking
- 1 Car Attached Garage
- Front Facing Garage
Property Views
- Panoramic
- Mountain
Home Design
- Midcentury Modern Architecture
- Cape Cod Architecture
- Colonial Architecture
- Craftsman Architecture
- Contemporary Architecture
- Transitional Architecture
- Traditional Architecture
- Farmhouse Style Home
- Advanced Framing
- Batts Insulation
- Architectural Shingle Roof
- Asphalt Roof
- Vinyl Siding
- Concrete Perimeter Foundation
- Stick Built Home
- CPVC or PVC Pipes
- Asphalt
Interior Spaces
- Property has 3 Levels
- Open Floorplan
- Two Story Ceilings
- Recessed Lighting
- Double Pane Windows
- Insulated Windows
- Window Screens
- French Doors
- Insulated Doors
- Family Room Off Kitchen
- Formal Dining Room
- Attic
Kitchen
- Gourmet Country Kitchen
- Breakfast Area or Nook
- Built-In Oven
- Gas Oven or Range
- Range Hood
- Built-In Microwave
- Ice Maker
- Dishwasher
- Stainless Steel Appliances
- Kitchen Island
- Disposal
Flooring
- Carpet
- Ceramic Tile
- Luxury Vinyl Plank Tile
Bedrooms and Bathrooms
- En-Suite Bathroom
Laundry
- Laundry on main level
- Washer and Dryer Hookup
Unfinished Basement
- Heated Basement
- Basement Fills Entire Space Under The House
- Connecting Stairway
- Drainage System
- Sump Pump
Eco-Friendly Details
- Energy-Efficient Appliances
- Energy-Efficient Windows with Low Emissivity
Schools
- Myersville Elementary School
- Middletown School
- Middletown High School
Utilities
- Central Heating and Cooling System
- Heating System Powered By Leased Propane
- 200+ Amp Service
- Electric Water Heater
Additional Features
- Doors are 32 inches wide or more
- Suburban Location
Community Details
- No Home Owners Association
- Built by Glenix Homes
- Myersville Subdivision, The Rowan Floorplan
Listing and Financial Details
- Tax Lot 2
- Assessor Parcel Number 1116605846
Map
Home Values in the Area
Average Home Value in this Area
Property History
| Date | Event | Price | Change | Sq Ft Price |
|---|---|---|---|---|
| 03/20/2025 03/20/25 | Sold | $722,426 | +0.3% | $204 / Sq Ft |
| 03/27/2024 03/27/24 | Price Changed | $719,907 | +4.8% | $203 / Sq Ft |
| 02/29/2024 02/29/24 | Pending | -- | -- | -- |
| 02/05/2024 02/05/24 | For Sale | $687,200 | -- | $194 / Sq Ft |
Similar Homes in Myersville, MD
Source: Bright MLS
MLS Number: MDFR2044348
- 3101 Brethren Church Rd
- 53 Fox Rock Dr
- 12 Main St
- 10227 Meadowridge Dr
- 2820 Milt Summers Rd
- 10257 Meadow Fence Ct
- 2748 Canada Hill Rd
- 10109 Saddleridge Dr
- 10639 Easterday Rd
- 8924A Mount Tabor Rd
- 0 Rum Springs Rd
- 8842 Hawbottom Rd
- 11234 Wolfsville Rd
- 262 Stallion St
- 4740 Ford Fields Rd
- 6562 Gilardi Rd
- 11584 Meeting House Rd
- 2801 Grandview Dr
- 7811 Ifert Dr
- 4503 Pine Valley Ct
