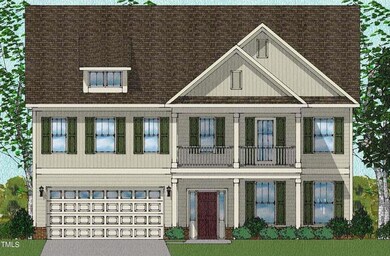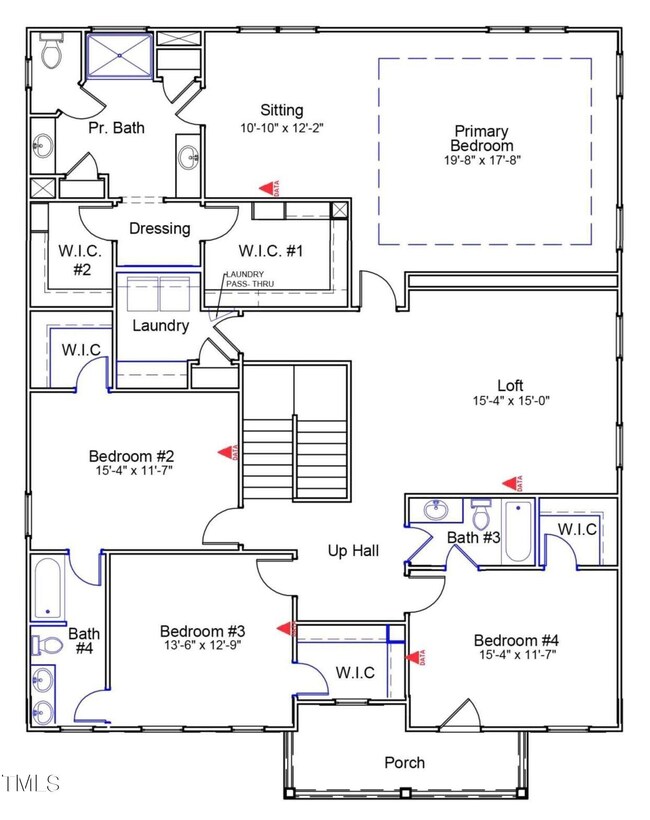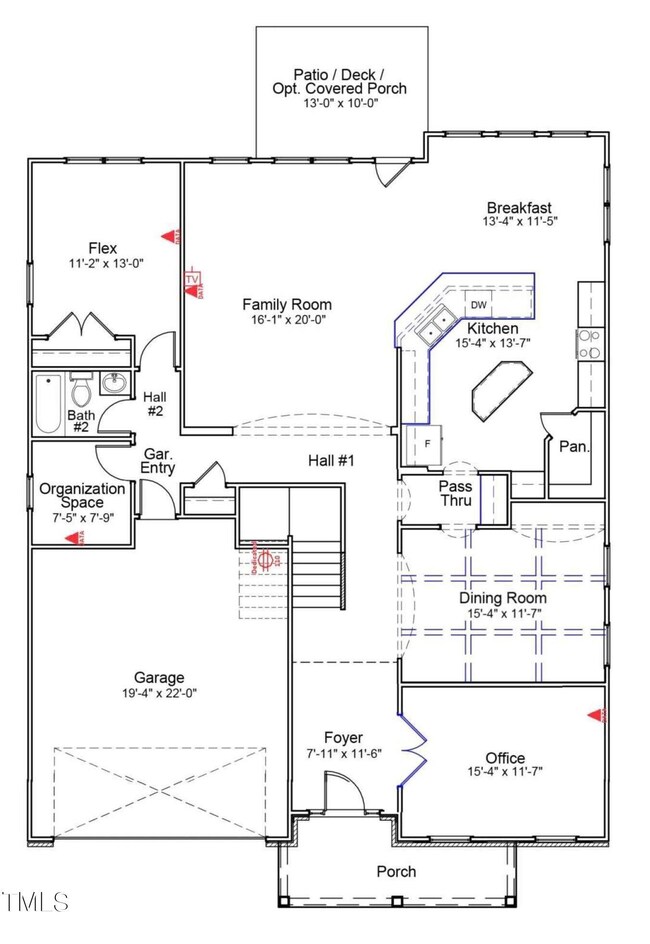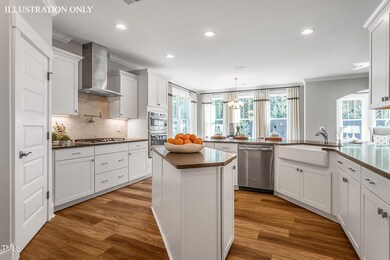
140 Bold Dr Youngsville, NC 27596
Youngsville NeighborhoodHighlights
- New Construction
- Craftsman Architecture
- Bonus Room
- Open Floorplan
- Main Floor Bedroom
- Granite Countertops
About This Home
As of December 2024WELCOME TO MAISON RIDGE! Main Level Guest Bedroom! ''Wild Dunes'' LVP Flooring in Open Areas Downstairs! Kitchen: Gas Cooktop & Built-in Oven/Microwave Combo, Custom White Cabinets w/Soft Close Feature, Center Island, ''Miami Oro'' Quartz Countertops, ''Arctic White'' Tile Backsplash, Butler's Pantry & Crown! Dining Room: Arched Entry & Coffered Ceiling w/Crown! Primary Bed: offers Sitting Room, Tray Ceiling w/Crown, Plush Carpet & Ceiling Fan! Primary Bath: Tile Flooring, Separate Vanities w/Quartz Countertops, Tiled Shower, Dual Walk in Closets & Two Linen Closets! Great Room: w/Arched Entry, Crown, Ceiling Fan & Access to Rear Porch! Home Office w/French Door Entry! Private Wooded Back!
Home Details
Home Type
- Single Family
Year Built
- Built in 2024 | New Construction
Lot Details
- 0.76 Acre Lot
- Property fronts a state road
- Landscaped
- Back and Front Yard
HOA Fees
- $70 Monthly HOA Fees
Parking
- 2 Car Attached Garage
- Front Facing Garage
- Garage Door Opener
- Private Driveway
- 4 Open Parking Spaces
Home Design
- Craftsman Architecture
- Block Foundation
- Frame Construction
- Architectural Shingle Roof
- Vinyl Siding
- Low Volatile Organic Compounds (VOC) Products or Finishes
Interior Spaces
- 4,150 Sq Ft Home
- 2-Story Property
- Open Floorplan
- Wired For Data
- Crown Molding
- Coffered Ceiling
- Tray Ceiling
- Smooth Ceilings
- Ceiling Fan
- Double Pane Windows
- Low Emissivity Windows
- Insulated Windows
- Window Screens
- Entrance Foyer
- Family Room
- Breakfast Room
- Dining Room
- Home Office
- Bonus Room
- Storage
- Pull Down Stairs to Attic
- Fire and Smoke Detector
Kitchen
- Eat-In Kitchen
- Breakfast Bar
- Butlers Pantry
- Built-In Self-Cleaning Oven
- Electric Oven
- Gas Cooktop
- Range Hood
- Microwave
- Plumbed For Ice Maker
- Dishwasher
- Stainless Steel Appliances
- Kitchen Island
- Granite Countertops
- Quartz Countertops
Flooring
- Carpet
- Tile
- Luxury Vinyl Tile
Bedrooms and Bathrooms
- 5 Bedrooms
- Main Floor Bedroom
- Dual Closets
- Walk-In Closet
- 4 Full Bathrooms
- Double Vanity
- Separate Shower in Primary Bathroom
- Walk-in Shower
Laundry
- Laundry Room
- Laundry on upper level
- Washer and Electric Dryer Hookup
Eco-Friendly Details
- No or Low VOC Paint or Finish
Outdoor Features
- Rain Gutters
- Front Porch
Schools
- Long Mill Elementary School
- Franklinton Middle School
- Franklinton High School
Utilities
- Central Heating and Cooling System
- Heating System Uses Natural Gas
- Heat Pump System
- Vented Exhaust Fan
- Natural Gas Connected
- Tankless Water Heater
- Gas Water Heater
- Septic Tank
- Cable TV Available
Listing and Financial Details
- Assessor Parcel Number PARCEL 050296
Community Details
Overview
- Association fees include storm water maintenance
- Maison Ridge Owner's Association, Phone Number (919) 790-5350
- Built by Mungo Homes
- Maison Ridge Subdivision, Yates B Floorplan
Security
- Resident Manager or Management On Site
Map
Home Values in the Area
Average Home Value in this Area
Property History
| Date | Event | Price | Change | Sq Ft Price |
|---|---|---|---|---|
| 12/17/2024 12/17/24 | Sold | $649,718 | +1.0% | $157 / Sq Ft |
| 09/24/2024 09/24/24 | Pending | -- | -- | -- |
| 07/26/2024 07/26/24 | For Sale | $643,568 | -- | $155 / Sq Ft |
Similar Homes in Youngsville, NC
Source: Doorify MLS
MLS Number: 10043661
- 130 Bold Dr
- 115 Shooting Star Trail
- 6237 Nc 96 Hwy W
- 145 Plantation Dr
- 105 Old John Mitchell Rd
- 40 Cinnamon Teal Way
- 95 Cinnamon Teal Way
- 40 Holden Ct
- 10 Holden Ct
- 135 Shallow Dr
- 155 Georgetown Woods Dr
- 75 Melody Dr
- 45 Melody Dr
- 25 Bold Dr
- 20 Bold Dr
- 10 Bold Dr
- 25 Accord Dr
- 60 Accord Dr
- 70 Accord Dr
- 135 Green Haven Blvd Unit Lot 1






