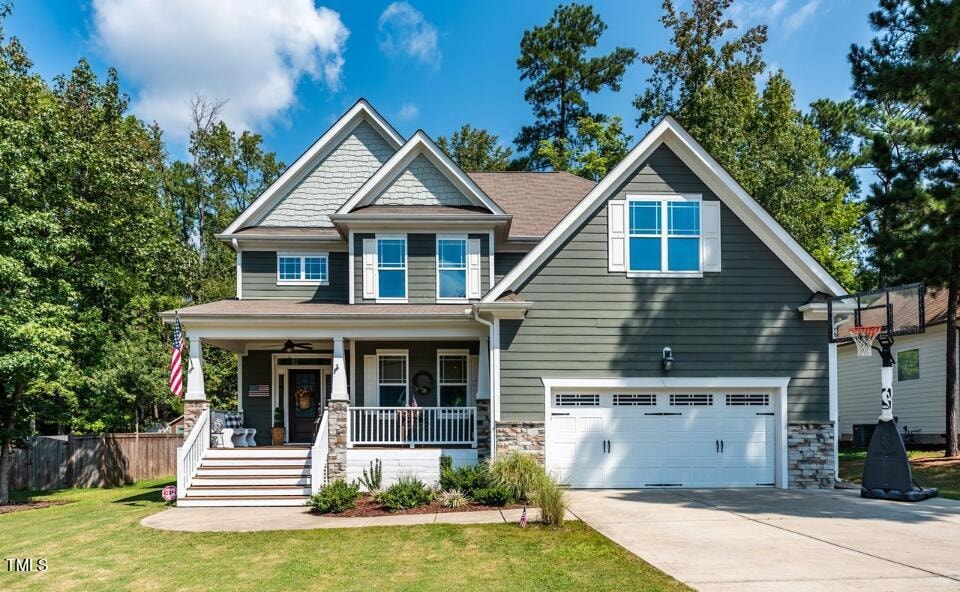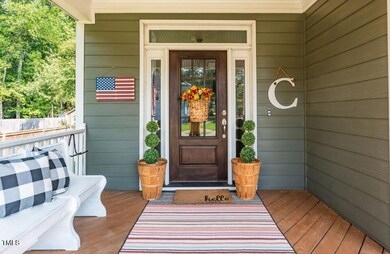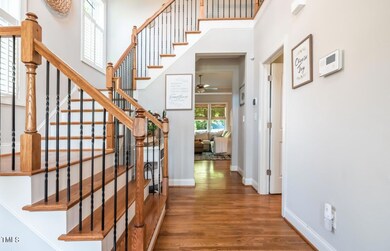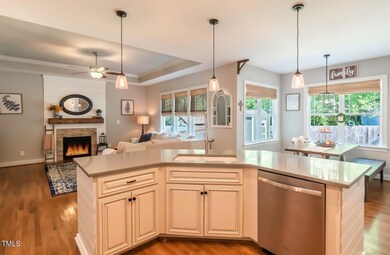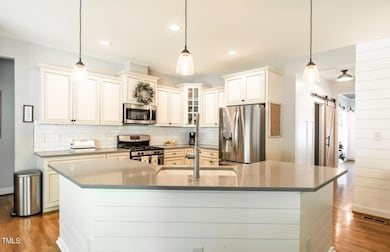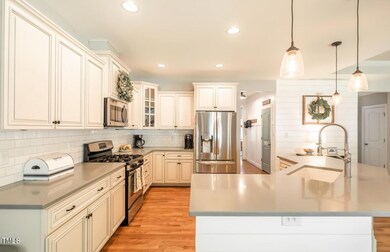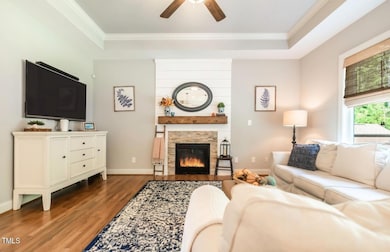
140 Paddy Ln Youngsville, NC 27596
Youngsville NeighborhoodHighlights
- In Ground Pool
- Clubhouse
- Main Floor Primary Bedroom
- Craftsman Architecture
- Wood Flooring
- Attic
About This Home
As of November 2024What is it that you look for most in a home — Style? Comfort? Affordability? Originality? Community amenities? Craftsmanship? All of those desired traits meet at this incredible floor plan. When entering this home your eyes will immediately be drawn to the grand staircase and the HW floors throughout the first floor. Entertaining is a must with this gourmet kitchen featuring an oversized island, gas range, SS refrigerator, large pantry, plenty of cabinets and upgraded quartz counter top space for the chef. The family room is the focal point for everyone to gather along with the spacious screen porch that overlooks the back yard which offers privacy, a water fountain, patio and storage shed. Retreat to the 1st floor bedroom and the peaceful/relaxing bathroom with a soaking tub, dual vanity, shower and walk in closet with custom shelving. Upstairs offers space for everyone to make memories that will last a lifetime - guest bedrooms, flex space for either a game room, home office, or movie room. Freshly painted and new carpet installed upstairs along with roof recently replaced. As if this isn't enough the subdivision has a clubhouse, swimming pool for all ages, picnic tables and lounge chairs to enjoy.
Home Details
Home Type
- Single Family
Est. Annual Taxes
- $3,025
Year Built
- Built in 2014
Lot Details
- 10,019 Sq Ft Lot
- Landscaped
- Cleared Lot
- Back Yard Fenced
HOA Fees
- $85 Monthly HOA Fees
Parking
- 2 Car Attached Garage
- Front Facing Garage
Home Design
- Craftsman Architecture
- Brick or Stone Mason
- Raised Foundation
- Block Foundation
- Shingle Roof
- Stone
Interior Spaces
- 2,848 Sq Ft Home
- 2-Story Property
- Ceiling Fan
- Gas Log Fireplace
- Entrance Foyer
- Family Room with Fireplace
- Living Room
- Breakfast Room
- Dining Room
- Bonus Room
- Screened Porch
- Attic
Kitchen
- Gas Range
- Microwave
- Dishwasher
- Kitchen Island
- Quartz Countertops
- Disposal
Flooring
- Wood
- Carpet
- Tile
Bedrooms and Bathrooms
- 4 Bedrooms
- Primary Bedroom on Main
- Walk-In Closet
- Soaking Tub
Laundry
- Laundry Room
- Laundry on main level
- Stacked Washer and Dryer
Outdoor Features
- In Ground Pool
- Patio
Schools
- Long Mill Elementary School
- Cedar Creek Middle School
- Franklinton High School
Utilities
- Forced Air Heating and Cooling System
- Heating System Uses Natural Gas
Listing and Financial Details
- Assessor Parcel Number 40493
Community Details
Overview
- Association fees include ground maintenance
- Towne Association, Phone Number (919) 828-8787
- Stephens Glen Subdivision
Amenities
- Clubhouse
Recreation
- Community Pool
Map
Home Values in the Area
Average Home Value in this Area
Property History
| Date | Event | Price | Change | Sq Ft Price |
|---|---|---|---|---|
| 11/26/2024 11/26/24 | Sold | $490,000 | -4.9% | $172 / Sq Ft |
| 10/06/2024 10/06/24 | Pending | -- | -- | -- |
| 09/18/2024 09/18/24 | Price Changed | $515,000 | -1.9% | $181 / Sq Ft |
| 08/10/2024 08/10/24 | For Sale | $525,000 | -- | $184 / Sq Ft |
Tax History
| Year | Tax Paid | Tax Assessment Tax Assessment Total Assessment is a certain percentage of the fair market value that is determined by local assessors to be the total taxable value of land and additions on the property. | Land | Improvement |
|---|---|---|---|---|
| 2024 | $3,117 | $506,950 | $92,000 | $414,950 |
| 2023 | $3,025 | $330,950 | $51,750 | $279,200 |
| 2022 | $3,015 | $330,950 | $51,750 | $279,200 |
| 2021 | $3,029 | $330,950 | $51,750 | $279,200 |
| 2020 | $3,047 | $330,950 | $51,750 | $279,200 |
| 2019 | $3,037 | $330,950 | $51,750 | $279,200 |
| 2018 | $3,016 | $330,950 | $51,750 | $279,200 |
| 2017 | $2,199 | $217,360 | $45,000 | $172,360 |
| 2016 | $2,275 | $217,360 | $45,000 | $172,360 |
| 2015 | $2,275 | $217,360 | $45,000 | $172,360 |
| 2014 | $431 | $45,000 | $45,000 | $0 |
Mortgage History
| Date | Status | Loan Amount | Loan Type |
|---|---|---|---|
| Open | $416,500 | New Conventional | |
| Previous Owner | $150,000 | Stand Alone Refi Refinance Of Original Loan | |
| Previous Owner | $291,836 | New Conventional |
Deed History
| Date | Type | Sale Price | Title Company |
|---|---|---|---|
| Warranty Deed | $490,000 | None Listed On Document | |
| Warranty Deed | $286,000 | None Available | |
| Trustee Deed | $1,550,000 | None Available |
Similar Homes in Youngsville, NC
Source: Doorify MLS
MLS Number: 10046270
APN: 040493
- 440 Stephens Way
- 350 Stephens Way
- 108 New Castle Ct
- 129 Bridges Ln
- 120 Kerigon Ln
- 2025 Wiggins Village Dr
- 2023 Wiggins Village Dr
- 190 Alcock Ln
- 101 Madeline Ct
- 375 Alcock Ln
- 105 Beaver Ridge Dr
- 2092 Hicks Rd
- 128 Madeline Ct
- 132 Waiters Way
- 25 Villa Run
- 110 Sawtooth Oak Ln
- 65 Walking Trail
- 45 Slippery Elm Rd
- 60 Sawtooth Oak Ln
- 50 Sawtooth Oak Ln
