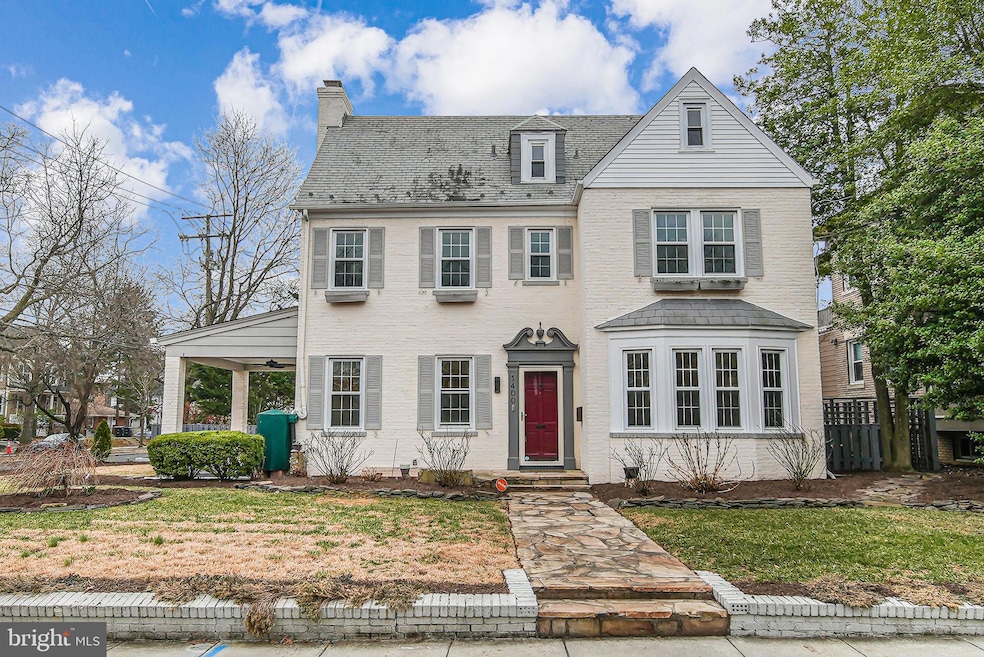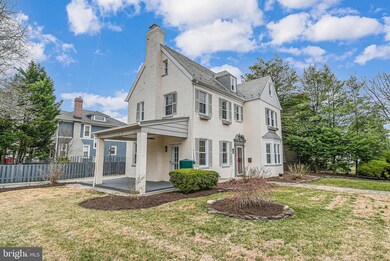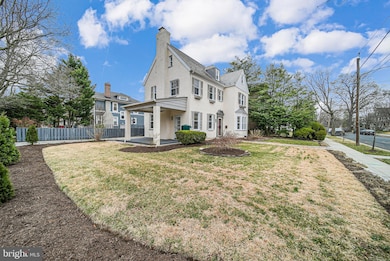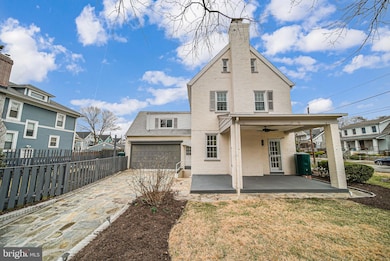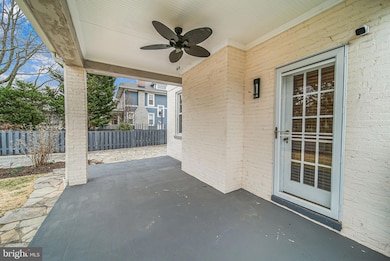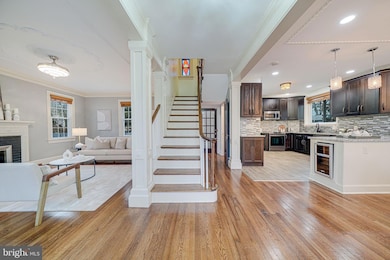
1400 Montague St NW Washington, DC 20011
16th Street Heights NeighborhoodEstimated payment $8,689/month
Highlights
- Gourmet Kitchen
- Traditional Floor Plan
- Corner Lot
- Colonial Architecture
- Wood Flooring
- Water Fountains
About This Home
This exceptional home, nestled on a spacious landscaped corner lot, features a stunning garden that adds a private, fenced oasis, with room to lounge, dine, garden complete with koi pond. Offering 3,600 (estimated) sq. ft. of elegant living space across four levels, this remarkable home includes 6 bedrooms, 4 full and 2 half baths.
The main level welcomes you with an open center hall floor plan, leading to a gourmet chef’s kitchen with a central island and breakfast bar, a cozy dining area, and a generous living room with a fireplace and doors that open to the covered porch. This level also includes a powder room and access to the two-car garage.
On Upper Level I, you'll find a light-filled Owner's Suite with a sitting area, wall mounted fireplace, and a spa-inspired bath complete with a modern soaking tub, glass-enclosed shower, dual sinks, and a walk-in closet. There’s also a spacious ensuite bedroom, an additional bedroom, a hall bathroom as well as the washer & dryer.. Upper Level II offers two more versatile rooms, ideal for an office or yoga studio, along with a half bathroom.
The fully finished lower level features a separate entrance and a private apartment, perfect for guests or extended family. The home has undergone extensive top-to-bottom renovations, including a new 3-zone HVAC system, updated electrical and plumbing, designer bathrooms, custom blinds, hardwood floors throughout, crown moldings, recessed lighting, and more
Home Details
Home Type
- Single Family
Est. Annual Taxes
- $4,059
Year Built
- Built in 1930 | Remodeled in 2021
Lot Details
- 6,000 Sq Ft Lot
- North Facing Home
- Wood Fence
- Stone Retaining Walls
- Landscaped
- Corner Lot
- Sprinkler System
- Back Yard Fenced
- Property is in excellent condition
- Property is zoned R1B
Parking
- 2 Car Attached Garage
- 2 Driveway Spaces
- Side Facing Garage
- Garage Door Opener
- Stone Driveway
Home Design
- Colonial Architecture
- Brick Exterior Construction
- Block Foundation
- Slate Roof
- Rubber Roof
Interior Spaces
- Property has 4 Levels
- Traditional Floor Plan
- Crown Molding
- Recessed Lighting
- Wood Burning Fireplace
- Fireplace With Glass Doors
- Double Hung Windows
- Combination Kitchen and Dining Room
- Wood Flooring
- Fire and Smoke Detector
Kitchen
- Gourmet Kitchen
- Gas Oven or Range
- Built-In Microwave
- Extra Refrigerator or Freezer
- Ice Maker
- Dishwasher
- Stainless Steel Appliances
- Upgraded Countertops
- Disposal
Bedrooms and Bathrooms
- En-Suite Bathroom
- Walk-In Closet
- Soaking Tub
- Bathtub with Shower
- Walk-in Shower
Laundry
- Laundry on upper level
- Front Loading Dryer
- Front Loading Washer
Finished Basement
- Heated Basement
- Walk-Up Access
- Connecting Stairway
- Interior and Exterior Basement Entry
- Basement Windows
Outdoor Features
- Patio
- Water Fountains
- Exterior Lighting
Schools
- Coolidge High School
Utilities
- Central Heating and Cooling System
- Electric Water Heater
- Municipal Trash
Community Details
- No Home Owners Association
- 16Th Street Heights Subdivision
Listing and Financial Details
- Tax Lot 838
- Assessor Parcel Number 2722//0838
Map
Home Values in the Area
Average Home Value in this Area
Tax History
| Year | Tax Paid | Tax Assessment Tax Assessment Total Assessment is a certain percentage of the fair market value that is determined by local assessors to be the total taxable value of land and additions on the property. | Land | Improvement |
|---|---|---|---|---|
| 2024 | $4,059 | $1,163,910 | $543,300 | $620,610 |
| 2023 | $3,992 | $1,098,170 | $509,820 | $588,350 |
| 2022 | $6,012 | $1,021,770 | $468,900 | $552,870 |
| 2021 | $7,517 | $960,720 | $462,000 | $498,720 |
| 2020 | $7,357 | $941,180 | $447,420 | $493,760 |
| 2019 | $7,911 | $930,740 | $442,500 | $488,240 |
| 2018 | $7,031 | $900,480 | $0 | $0 |
| 2017 | $6,620 | $851,220 | $0 | $0 |
| 2016 | $6,096 | $788,880 | $0 | $0 |
| 2015 | $5,883 | $763,510 | $0 | $0 |
| 2014 | $5,578 | $726,470 | $0 | $0 |
Property History
| Date | Event | Price | Change | Sq Ft Price |
|---|---|---|---|---|
| 03/14/2025 03/14/25 | For Sale | $1,499,000 | +85.1% | $519 / Sq Ft |
| 01/08/2020 01/08/20 | Sold | $810,000 | -5.8% | $280 / Sq Ft |
| 12/03/2019 12/03/19 | Pending | -- | -- | -- |
| 09/17/2019 09/17/19 | For Sale | $860,000 | -- | $298 / Sq Ft |
Deed History
| Date | Type | Sale Price | Title Company |
|---|---|---|---|
| Special Warranty Deed | $810,000 | Servicelink Llc | |
| Warranty Deed | $687,827 | None Available | |
| Warranty Deed | $849,000 | -- |
Mortgage History
| Date | Status | Loan Amount | Loan Type |
|---|---|---|---|
| Open | $810,000 | Adjustable Rate Mortgage/ARM | |
| Previous Owner | $672,000 | Unknown | |
| Previous Owner | $679,200 | New Conventional |
Similar Homes in Washington, DC
Source: Bright MLS
MLS Number: DCDC2188048
APN: 2722-0838
- 5614 14th St NW
- 1355 Montague St NW
- 1358 Madison St NW
- 1346 Nicholson St NW Unit 101
- 1352 Longfellow St NW Unit 302
- 1441 Manchester Ln NW
- 5707 Colorado Ave NW
- 5702 16th St NW
- 1321 Longfellow St NW
- 1355 Kennedy St NW
- 1307 Longfellow St NW Unit 11
- 1307 Longfellow St NW Unit 10
- 1318 Longfellow St NW
- 1301 Longfellow St NW Unit 310
- 1320 Missouri Ave NW Unit 304
- 5725 13th St NW
- 5723 13th St NW
- 1605 Kennedy Place NW
- 1208 Madison St NW
- 5938 13th Place NW
