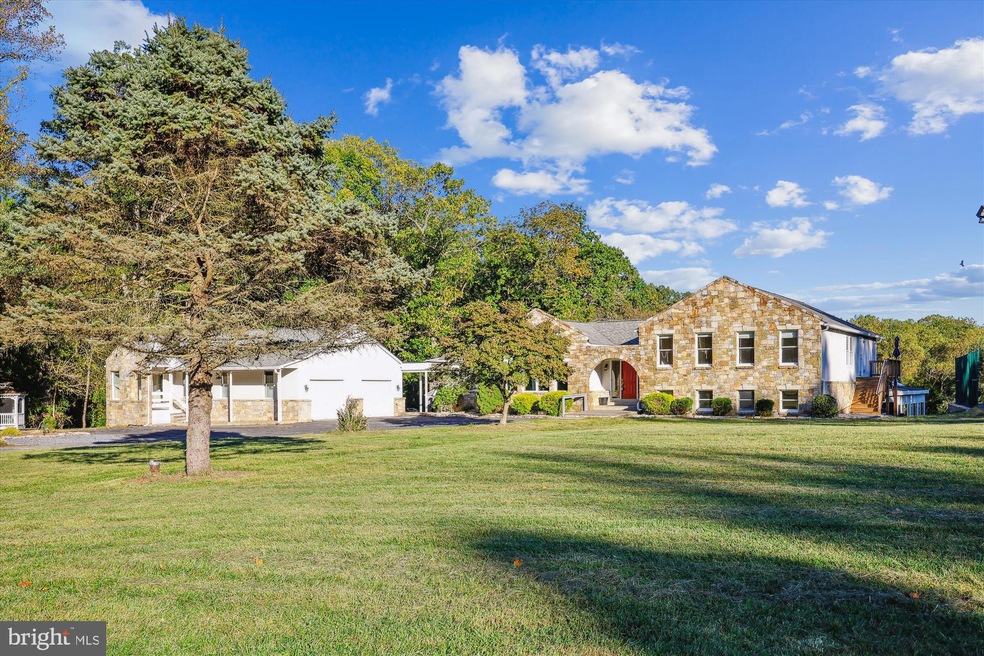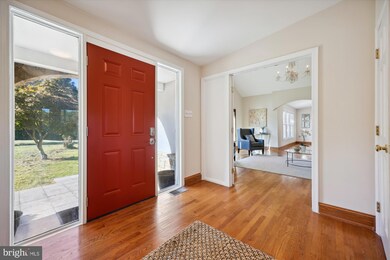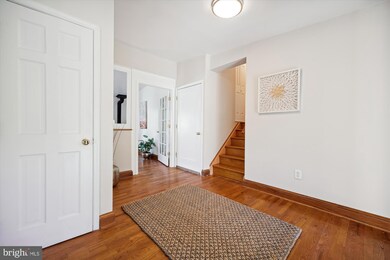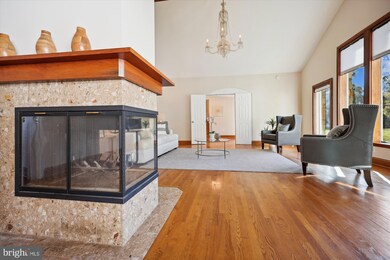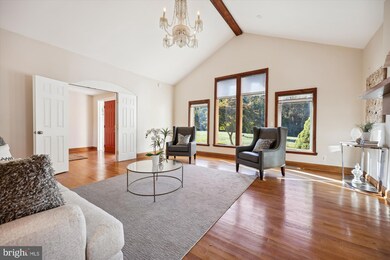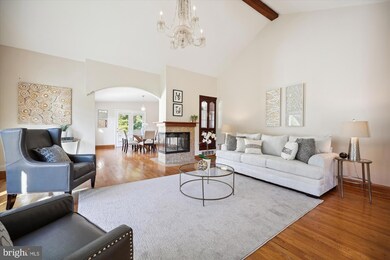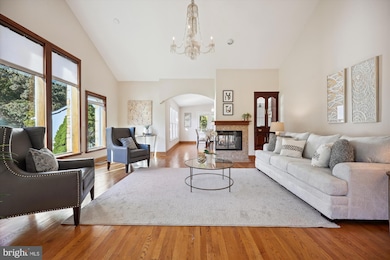
14001 Berryville Rd Germantown, MD 20874
Darnestown NeighborhoodHighlights
- Guest House
- Private Pool
- Traditional Architecture
- Darnestown Elementary School Rated A
- 4.84 Acre Lot
- 1 Fireplace
About This Home
As of November 2024Discover a truly unique opportunity at 14001 Berryville Road, where your dreams of spacious outdoor living come to life on this stunning 5-acre parcel of land. This exceptional property offers a perfect blend of green space, wooded acreage, entertainment facilities (horse stable, tennis court and indoor/outdoor pool) and livable square footage providing a serene environment for those looking to embrace an off-the-grid lifestyle or have always imagined their very own homestead only 30 minutes from Wasington, DC. Whether you envision stabling horses, creating an exquisite garden, or starting your own farmette, this property is the perfect canvas for your aspirations.
The main house is an inviting five bedroom, four full bath residence, thoughtfully renovated to provide an open floor plan that promotes seamless flow and connectivity. Spacious rooms are flooded with natural light, creating a warm and welcoming atmosphere throughout. Enjoy breathtaking vistas of the surrounding landscape from your family room, renovated kitchen and breakfast area while you fire up the wood burning stove. Or, head out to the expansive trex deck for your morning coffee and possibly catch a soaring bald Eagle or a sloothing fox. The upper level offers 4 spacious bedrooms and two full bathrooms with a primary suite that overlooks the rolling countryside with en suite renovated bathroom and a coffee bar station. In addition, the lower level au paire suite can also be utilized as a rental unit creating another potential income stream. In addition, the terrace level features a massive recreation room overlooking the indoor/outdoor pool house. The pool house and hot tub are thoughtfully designed overlooking the rolling hillside with nearly 365 degress views with floor to ceiling windows and doors along with oversized skylights that accompish the unique effect of swimming in nature. The size of this home is deceptive as the split level design offers four levels of living and the lowest floor could be converted into a spectacular gym or theater room for a truly one of a kind residence.
Additionally, the property features a detached 1,438 square foot two car garage with workshop and guest house, presenting an exciting rental opportunity. This two bedroom, one full bath separate residence is perfect for out of town guests or can serve as an Airbnb (current owners will convey the website and glowing reviews), providing the potential for supplemental income while offering visitors a taste of peaceful countryside living.
Don’t miss out on this amazing opportunity to own a versatile property that balances tranquility, potential, and modern comforts. Schedule a showing today and explore the endless possibilities that await! Welcome Home!
Home Details
Home Type
- Single Family
Est. Annual Taxes
- $11,255
Year Built
- Built in 1990
Lot Details
- 4.84 Acre Lot
- Property is zoned RC
Parking
- 2 Car Detached Garage
- Side Facing Garage
- Driveway
Home Design
- Traditional Architecture
- Split Level Home
- Frame Construction
Interior Spaces
- Property has 3 Levels
- 1 Fireplace
- Unfinished Basement
Bedrooms and Bathrooms
Schools
- Darnestown Elementary School
- Lakelands Park Middle School
- Northwest High School
Utilities
- Forced Air Heating and Cooling System
- Geothermal Heating and Cooling
- Well
- Electric Water Heater
- Septic Tank
Additional Features
- Private Pool
- Guest House
Community Details
- No Home Owners Association
- Darnestown Outside Subdivision
Listing and Financial Details
- Tax Lot 8
- Assessor Parcel Number 160602865646
Map
Home Values in the Area
Average Home Value in this Area
Property History
| Date | Event | Price | Change | Sq Ft Price |
|---|---|---|---|---|
| 11/18/2024 11/18/24 | Sold | $1,250,000 | -3.8% | $223 / Sq Ft |
| 10/17/2024 10/17/24 | Pending | -- | -- | -- |
| 10/11/2024 10/11/24 | For Sale | $1,299,900 | -- | $232 / Sq Ft |
Tax History
| Year | Tax Paid | Tax Assessment Tax Assessment Total Assessment is a certain percentage of the fair market value that is determined by local assessors to be the total taxable value of land and additions on the property. | Land | Improvement |
|---|---|---|---|---|
| 2024 | $11,255 | $909,900 | $268,200 | $641,700 |
| 2023 | $10,506 | $908,433 | $0 | $0 |
| 2022 | $10,023 | $906,967 | $0 | $0 |
| 2021 | $9,870 | $905,500 | $268,200 | $637,300 |
| 2020 | $9,870 | $902,500 | $0 | $0 |
| 2019 | $9,813 | $899,500 | $0 | $0 |
| 2018 | $9,790 | $896,500 | $268,200 | $628,300 |
| 2017 | $9,971 | $896,500 | $0 | $0 |
| 2016 | $8,456 | $896,500 | $0 | $0 |
| 2015 | $8,456 | $928,500 | $0 | $0 |
| 2014 | $8,456 | $900,367 | $0 | $0 |
Mortgage History
| Date | Status | Loan Amount | Loan Type |
|---|---|---|---|
| Open | $1,000,000 | New Conventional | |
| Closed | $1,000,000 | New Conventional | |
| Previous Owner | $230,000 | Credit Line Revolving | |
| Previous Owner | $50,000 | Credit Line Revolving | |
| Previous Owner | $337,000 | Stand Alone Second | |
| Previous Owner | $323,796 | New Conventional | |
| Previous Owner | $336,000 | Stand Alone Refi Refinance Of Original Loan | |
| Previous Owner | $100,000 | Credit Line Revolving |
Deed History
| Date | Type | Sale Price | Title Company |
|---|---|---|---|
| Special Warranty Deed | $1,250,000 | Household Title | |
| Special Warranty Deed | $1,250,000 | Household Title | |
| Deed | -- | -- | |
| Deed | -- | -- | |
| Deed | -- | -- | |
| Deed | -- | -- |
Similar Homes in the area
Source: Bright MLS
MLS Number: MDMC2151818
APN: 06-02865646
- 13813 Berryville Rd
- 15220 River Rd
- 13320 Signal Tree Ln
- 14905 Finegan Farm Dr
- 13165 Violettes Lock Rd
- 14660 Seneca Farm Ln
- 14673 Seneca Farm Ln
- 14656 Seneca Farm Ln
- 14669 Seneca Farm Ln
- 14665 Seneca Farm Ln
- 14647 Seneca Farm Ln
- 14910 Spring Meadows Dr
- 14051 Esworthy Rd
- 14611 Seneca Farm Ln
- 14005 Hartley Hall Place
- 14128 Seneca Rd
- 14228 Cervantes Ave
- 14950 Kelley Farm Dr
- 13713 Esworthy Rd
- 14239 Seneca Rd
