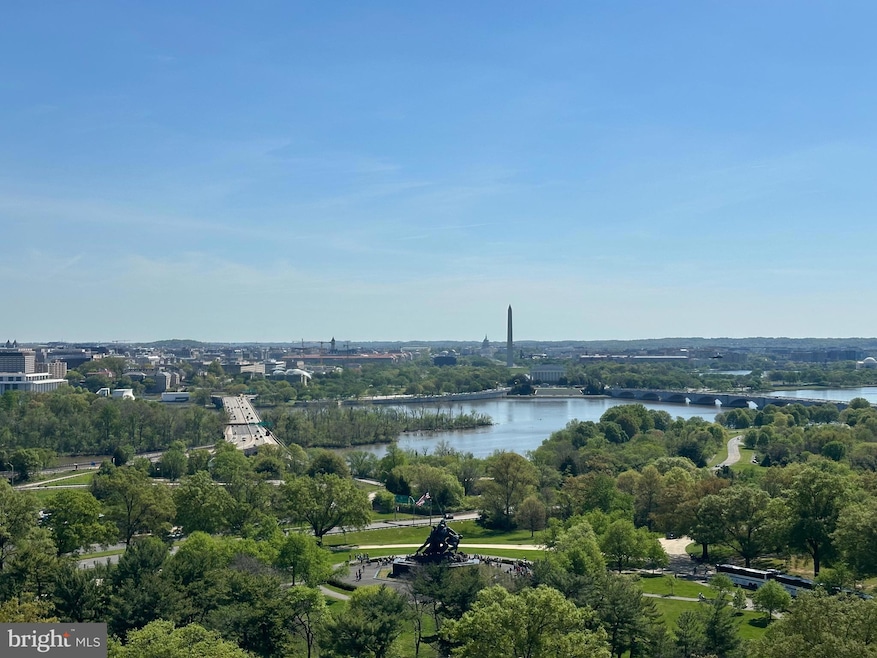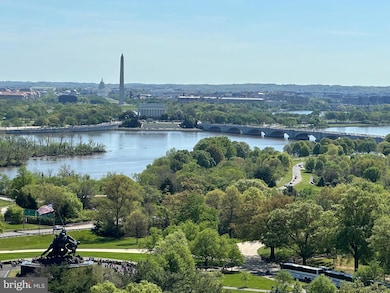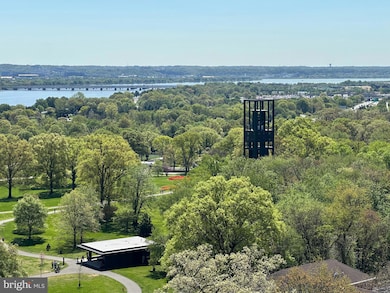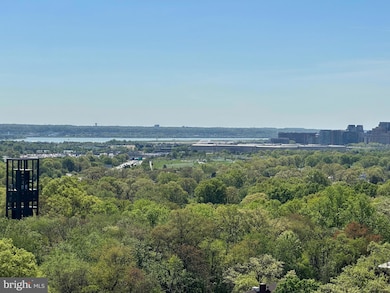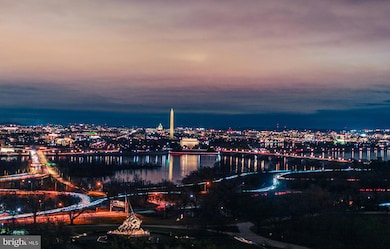
1401 N Oak St Unit 903,905 Arlington, VA 22209
Rosslyn NeighborhoodEstimated payment $20,568/month
Highlights
- Concierge
- Fitness Center
- Penthouse
- Innovation Elementary School Rated A
- 24-Hour Security
- Sauna
About This Home
Amazing opportunity to own a spacious Rosslyn Penthouse with stunning views of the Potomac River, Iwo Jima Memorial, East Arlington and the Washington, DC monuments and skyline. This Penthouse features 3 bedrooms, 4 full bathrooms, roughly 3,500 square feet of living space, ample storage, three garage parking spaces and two large balconies with the best views in Rosslynin. Upon entering the main level, you're welcomed by radiant sunlight that fills the space from the newly installed wall of windows and sliding glass doors (2024), enhanced by the grandeur of 13-foot ceilings and elegant marble floors. A wood burning fireplace gracefully divides the living room and family room. Ornate crown molding accents the rooms while the built-ins in the family room add character and warmth to the space. Ascend several steps to the upper level, where the expansive dining room offers an ideal setting for gatherings. The functional kitchen also enjoys splendid views, presenting an opportunity for the new owners to infuse their style and enhance its allure. Office space is conveniently found on the opposite side of the dining room. Continue into the condo's dual wings and travel down the main hallway to discover the oversized primary bedroom, boasting ample storage space and a luxurious en suite bathroom. The second wing reveals two additional bedrooms, one of which features its own en suite. One could spend an entire day outdoors between both balconies, enjoying the spectacle of planes soaring overhead, the magnificent monuments and flowing Potomac River which promise to enhance your living experience. Enjoy the 4th of July celebrations with unbeatable views without every leaving your home! The Weslie Condominium offers a concierge, garage parking, manicured grounds, and a fitness center. The property is within a couple blocks of the Arlington Transportation Bus stop and 0.5 miles from the Rosslyn Metro Station. Walking distance to the Iwo Jima national memorial as well as other parks, bike/jogging trails, and just 5 miles from Ronald Reagan National Airport. Penthouse living that seamlessly combines luxury, space, and breathtaking views!
Property Details
Home Type
- Condominium
Est. Annual Taxes
- $33,531
Year Built
- Built in 1981
HOA Fees
- $2,704 Monthly HOA Fees
Parking
- Subterranean Parking
- Parking Lot
Property Views
- River
- Panoramic
- City
Home Design
- Penthouse
- Traditional Architecture
- Brick Exterior Construction
Interior Spaces
- 3,430 Sq Ft Home
- Property has 3 Levels
- Open Floorplan
- Crown Molding
- Two Story Ceilings
- Recessed Lighting
- 2 Fireplaces
- Wood Burning Fireplace
- Fireplace With Glass Doors
- Double Pane Windows
- Low Emissivity Windows
- Window Treatments
- Sliding Doors
- Sauna
Flooring
- Carpet
- Marble
Bedrooms and Bathrooms
- 3 Bedrooms
- 4 Full Bathrooms
- Soaking Tub
Laundry
- Laundry in unit
- Washer and Dryer Hookup
Accessible Home Design
- Roll-in Shower
- Grab Bars
Outdoor Features
- Multiple Balconies
- Storage Shed
Schools
- Innovation Elementary School
- Dorothy Hamm Middle School
- Yorktown High School
Utilities
- Forced Air Heating and Cooling System
- Electric Water Heater
Listing and Financial Details
- Assessor Parcel Number 17-032-124
Community Details
Overview
- Association fees include parking fee, management, water, trash, sewer, common area maintenance, exterior building maintenance
- High-Rise Condominium
- The Weslie Condominium Condos
- The Weslie Community
- The Weslie Subdivision
Amenities
- Concierge
- Community Storage Space
Recreation
- Fitness Center
Pet Policy
- Dogs and Cats Allowed
- Breed Restrictions
Security
- 24-Hour Security
Map
Home Values in the Area
Average Home Value in this Area
Tax History
| Year | Tax Paid | Tax Assessment Tax Assessment Total Assessment is a certain percentage of the fair market value that is determined by local assessors to be the total taxable value of land and additions on the property. | Land | Improvement |
|---|---|---|---|---|
| 2024 | $1 | $100 | $100 | $0 |
| 2023 | $1 | $100 | $100 | $0 |
| 2022 | $1 | $100 | $100 | $0 |
| 2021 | $1 | $100 | $100 | $0 |
| 2020 | $0 | $0 | $0 | $0 |
| 2019 | $0 | $0 | $0 | $0 |
| 2018 | $0 | $0 | $0 | $0 |
| 2017 | $0 | $0 | $0 | $0 |
| 2016 | -- | $0 | $0 | $0 |
| 2015 | -- | $0 | $0 | $0 |
Property History
| Date | Event | Price | Change | Sq Ft Price |
|---|---|---|---|---|
| 03/31/2025 03/31/25 | Price Changed | $2,700,000 | -8.5% | $787 / Sq Ft |
| 01/07/2025 01/07/25 | Price Changed | $2,950,000 | -7.7% | $860 / Sq Ft |
| 11/16/2024 11/16/24 | For Sale | $3,195,000 | -- | $931 / Sq Ft |
Deed History
| Date | Type | Sale Price | Title Company |
|---|---|---|---|
| Warranty Deed | $1,293,000 | -- |
Mortgage History
| Date | Status | Loan Amount | Loan Type |
|---|---|---|---|
| Open | $969,750 | New Conventional |
Similar Homes in Arlington, VA
Source: Bright MLS
MLS Number: VAAR2050858
APN: 17-032-133
- 1401 N Oak St Unit G5
- 1200 N Nash St Unit 803
- 1200 N Nash St Unit 555
- 1200 N Nash St Unit 232
- 1200 N Nash St Unit 230
- 1315 N Ode St Unit 734
- 1201 N Nash St Unit 502
- 1301 N Ode St Unit 125
- 1336 N Ode St Unit 14
- 1600 N Oak St Unit 1601
- 1600 N Oak St Unit 415
- 1600 N Oak St Unit 1610
- 1600 N Oak St Unit 109
- 1600 N Oak St Unit 1717
- 1600 N Oak St Unit 1022
- 1600 N Oak St Unit 306
- 1111 Arlington Blvd Unit 243
- 1111 Arlington Blvd Unit 108
- 1111 Arlington Blvd Unit 344
- 1111 Arlington Blvd Unit 440
