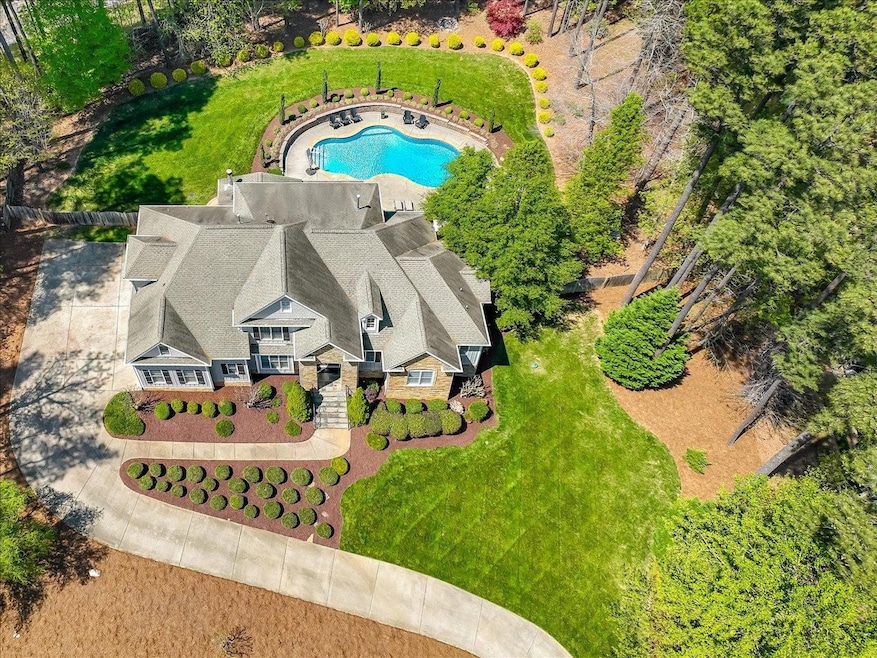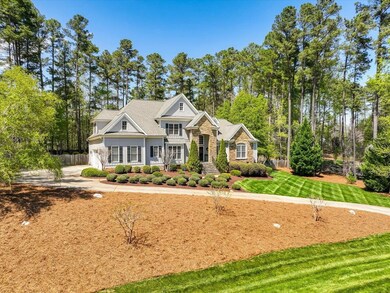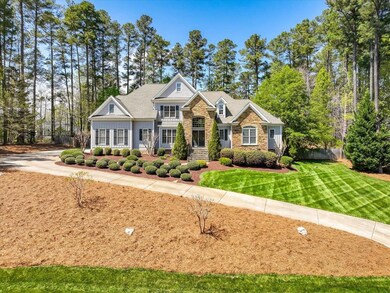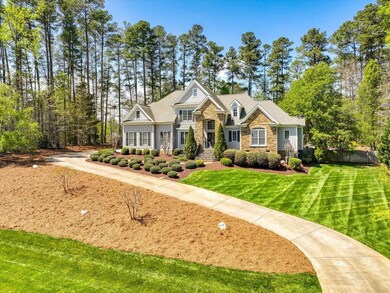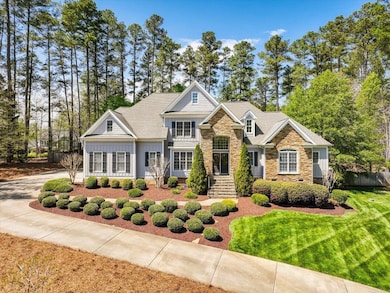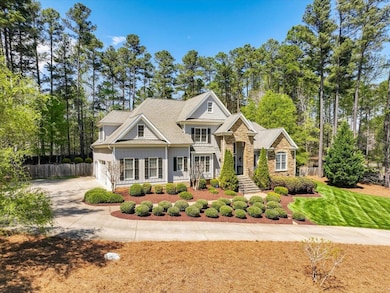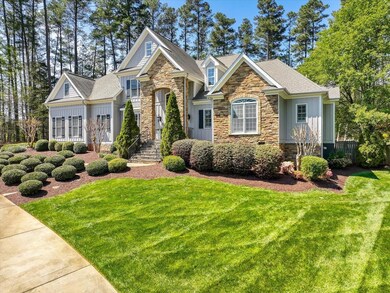
14013 Wallberman Dr Wake Forest, NC 27587
Falls Lake NeighborhoodHighlights
- Boat Ramp
- In Ground Pool
- Wooded Lot
- Pleasant Union Elementary School Rated A
- Family Room with Fireplace
- Transitional Architecture
About This Home
As of May 2022PRIVATE PARADISE on Acre Lot w/In-Ground Salt Water Pool w/Slide! Former PARADE OF HOMES Entry by CHADMOR HOMES! Bright & Open Flr Plan! First Flr MABR & In-Law Suite! Gourmet Kit w/NEW Quartz Counters & NEW Apps! SunRm w/Stone FP & Skylights! Grand 2-Story FR w/Custom Built-Ins & Stone Surround FP! MABA w/Whirlpool Tub & Walk-in Shower! Refinished HARDWOOD Flrs! Oversized 3-Car Garage w/NEW Insulated Doors! Irrigation System! Recently Painted Int/Ext! Walk-up Attic! Mins from Falls Lake Boat Ramps!
Home Details
Home Type
- Single Family
Est. Annual Taxes
- $4,477
Year Built
- Built in 2005
Lot Details
- 1.08 Acre Lot
- Lot Dimensions are 163x177x159x94x285
- Fenced Yard
- Landscaped
- Irrigation Equipment
- Wooded Lot
- Property is zoned R-80W
HOA Fees
- $55 Monthly HOA Fees
Parking
- 3 Car Attached Garage
- Parking Pad
- Side Facing Garage
- Garage Door Opener
- Private Driveway
Home Design
- Transitional Architecture
- Brick or Stone Mason
- Stone
Interior Spaces
- 3,914 Sq Ft Home
- 2-Story Property
- Bookcases
- Tray Ceiling
- Smooth Ceilings
- High Ceiling
- Ceiling Fan
- Skylights
- Wood Burning Fireplace
- Gas Log Fireplace
- Insulated Windows
- Entrance Foyer
- Family Room with Fireplace
- 2 Fireplaces
- Breakfast Room
- Dining Room
- Bonus Room
- Sun or Florida Room
- Screened Porch
- Utility Room
- Crawl Space
Kitchen
- Double Oven
- Gas Cooktop
- Range Hood
- Microwave
- Plumbed For Ice Maker
- Dishwasher
- Quartz Countertops
Flooring
- Wood
- Carpet
- Tile
Bedrooms and Bathrooms
- 4 Bedrooms
- Primary Bedroom on Main
- Walk-In Closet
- In-Law or Guest Suite
- 4 Full Bathrooms
- Double Vanity
- Private Water Closet
- Whirlpool Bathtub
- Separate Shower in Primary Bathroom
- Bathtub with Shower
- Walk-in Shower
Laundry
- Laundry Room
- Laundry on main level
- Dryer
- Washer
Attic
- Attic Floors
- Scuttle Attic Hole
- Permanent Attic Stairs
- Unfinished Attic
Home Security
- Home Security System
- Fire and Smoke Detector
Outdoor Features
- In Ground Pool
- Patio
- Rain Gutters
Schools
- Pleasant Union Elementary School
- Wakefield Middle School
- Wakefield High School
Utilities
- Forced Air Zoned Heating and Cooling System
- Heating System Uses Gas
- Heating System Uses Natural Gas
- Heat Pump System
- Gas Water Heater
- Septic Tank
- Cable TV Available
Community Details
Overview
- Built by Chadmor Homes, Inc.
- Kelsey At Falls Lake Subdivision
Recreation
- Boat Ramp
Map
Home Values in the Area
Average Home Value in this Area
Property History
| Date | Event | Price | Change | Sq Ft Price |
|---|---|---|---|---|
| 04/25/2025 04/25/25 | For Sale | $1,250,000 | +13.1% | $321 / Sq Ft |
| 12/15/2023 12/15/23 | Off Market | $1,105,000 | -- | -- |
| 05/20/2022 05/20/22 | Sold | $1,105,000 | +16.3% | $282 / Sq Ft |
| 04/14/2022 04/14/22 | Pending | -- | -- | -- |
| 04/13/2022 04/13/22 | For Sale | $950,000 | -- | $243 / Sq Ft |
Tax History
| Year | Tax Paid | Tax Assessment Tax Assessment Total Assessment is a certain percentage of the fair market value that is determined by local assessors to be the total taxable value of land and additions on the property. | Land | Improvement |
|---|---|---|---|---|
| 2024 | $6,896 | $1,107,193 | $160,000 | $947,193 |
| 2023 | $4,965 | $634,198 | $110,000 | $524,198 |
| 2022 | $4,600 | $634,198 | $110,000 | $524,198 |
| 2021 | $4,477 | $634,198 | $110,000 | $524,198 |
| 2020 | $6,912 | $634,198 | $110,000 | $524,198 |
| 2019 | $5,008 | $610,806 | $110,000 | $500,806 |
| 2018 | $0 | $610,806 | $110,000 | $500,806 |
| 2017 | $4,363 | $610,806 | $110,000 | $500,806 |
| 2016 | $4,274 | $610,806 | $110,000 | $500,806 |
| 2015 | $4,736 | $679,078 | $112,000 | $567,078 |
| 2014 | $4,488 | $679,078 | $112,000 | $567,078 |
Mortgage History
| Date | Status | Loan Amount | Loan Type |
|---|---|---|---|
| Open | $800,000 | New Conventional | |
| Previous Owner | $453,100 | New Conventional | |
| Previous Owner | $178,000 | New Conventional | |
| Previous Owner | $198,000 | Unknown | |
| Previous Owner | $212,800 | Fannie Mae Freddie Mac | |
| Previous Owner | $70,000 | Construction |
Deed History
| Date | Type | Sale Price | Title Company |
|---|---|---|---|
| Warranty Deed | $1,105,000 | None Listed On Document | |
| Warranty Deed | $615,000 | None Available | |
| Warranty Deed | $532,000 | None Available |
Similar Homes in Wake Forest, NC
Source: Doorify MLS
MLS Number: 2442151
APN: 1802.01-27-9192-000
- 5640 Bella Terra Ct
- 6245 Reagan Ln
- 5628 Bella Terra Ct
- 6233 Reagan Ln
- 1025 Shellrock Dr
- 9220 Yardley Town Dr
- 8237 Baronleigh Ln
- 1518 Cloverfield Ct
- 5541 Old Still Rd
- 6225 Horse Fly Trail
- 8621 Bishop Pine Ln
- 1001 Hazeltown Rd
- 9016 New Century Rd
- 8601 Bishop Pine Ln
- 1153 Four Wheel Dr
- 1217 Mauldin Circle Rd
- 7640 Falls Creek Ln
- 7621 Falls Creek Ln
- 109 Springwood Dr
- 7709 Moondance Ct
