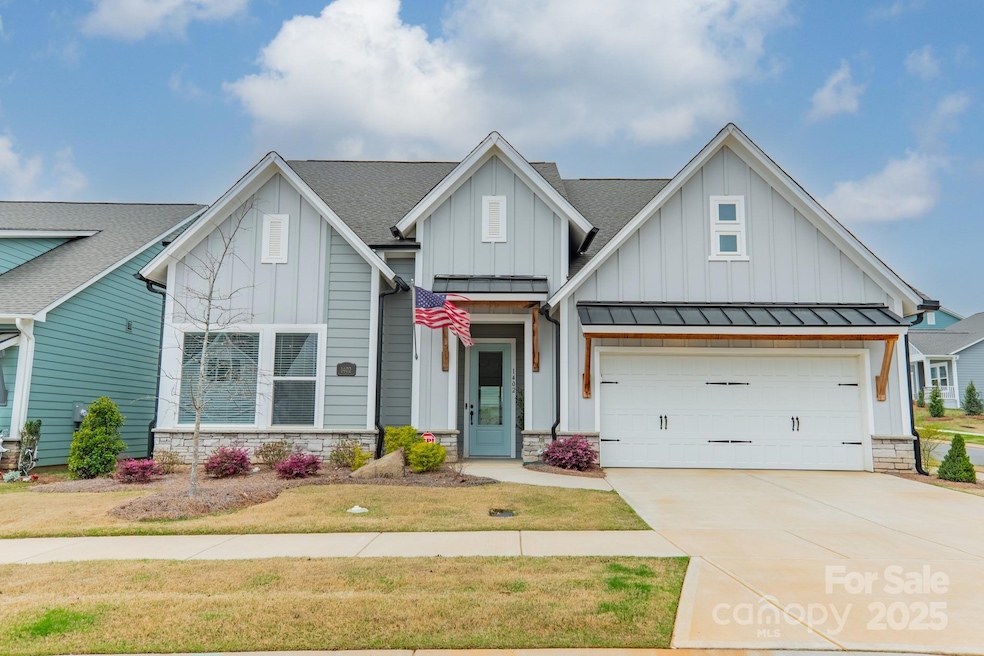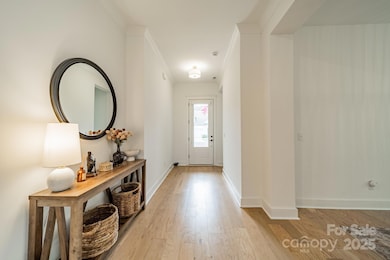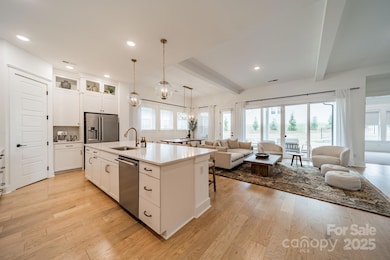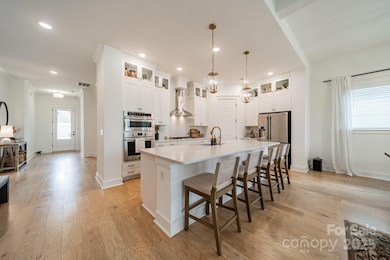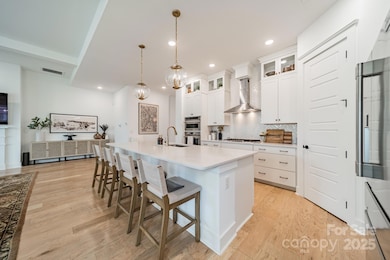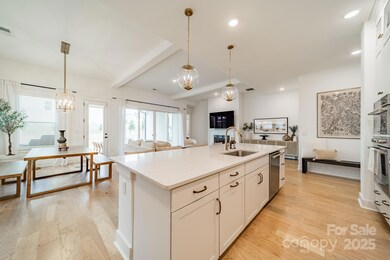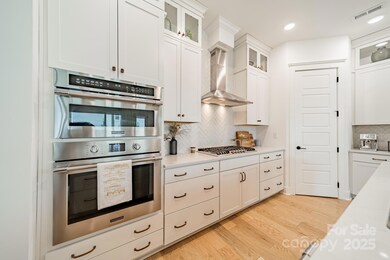
1402 Encore Ln Waxhaw, NC 28173
Estimated payment $5,620/month
Highlights
- Fitness Center
- Open Floorplan
- Pond
- Senior Community
- Clubhouse
- Transitional Architecture
About This Home
Thoughtfully designed open floor plan with luxury finishes throughout. The gourmet kitchen features ceiling-height cabinets with glass fronts, an upgraded appliance package, and elegant detailing perfect for both everyday living and entertaining. Seamless indoor-outdoor living with an extended covered back patio, accessible from the main living area and offering private access from the primary suite — ideal for morning coffee or evening relaxation. Zero-entry front and garage doors, the 6" baseboards throughout, and the 8' 6-panel interior doors adding a grand touch to the interior. Designer light fixtures elevate the ambiance, while the second-floor bonus room offers a private retreat complete with a home theater screen and electric blackout blinds for the ultimate viewing experience. Encore at Streamside offers unparalleled amenities including a clubhouse, resort-style pool, pickleball courts, fitness center, scenic walking trails, nature preserve, tranquil pond, and a dog park.
Listing Agent
Trade & Tryon Realty Brokerage Email: scott@tradetryonrealty.com License #293968
Home Details
Home Type
- Single Family
Est. Annual Taxes
- $3,558
Year Built
- Built in 2023
Lot Details
- Partially Fenced Property
- Corner Lot
- Property is zoned NEC
HOA Fees
- $300 Monthly HOA Fees
Parking
- 2 Car Attached Garage
- Driveway
- On-Street Parking
Home Design
- Transitional Architecture
- Slab Foundation
Interior Spaces
- 1.5-Story Property
- Open Floorplan
- Mud Room
- Living Room with Fireplace
- Laminate Flooring
Kitchen
- Gas Cooktop
- Dishwasher
- Kitchen Island
- Disposal
Bedrooms and Bathrooms
- Walk-In Closet
Laundry
- Laundry Room
- Washer and Electric Dryer Hookup
Accessible Home Design
- Stepless Entry
Outdoor Features
- Pond
- Covered patio or porch
Utilities
- Central Air
- Heat Pump System
Listing and Financial Details
- Assessor Parcel Number 06-135-316
Community Details
Overview
- Senior Community
- Built by David Weekley
- Encore At Streamside Subdivision
- Mandatory home owners association
Amenities
- Clubhouse
Recreation
- Fitness Center
- Community Pool
- Dog Park
- Trails
Map
Home Values in the Area
Average Home Value in this Area
Tax History
| Year | Tax Paid | Tax Assessment Tax Assessment Total Assessment is a certain percentage of the fair market value that is determined by local assessors to be the total taxable value of land and additions on the property. | Land | Improvement |
|---|---|---|---|---|
| 2024 | $3,558 | $555,700 | $95,400 | $460,300 |
| 2023 | $601 | $95,400 | $95,400 | $0 |
Property History
| Date | Event | Price | Change | Sq Ft Price |
|---|---|---|---|---|
| 04/11/2025 04/11/25 | For Sale | $899,900 | -- | $278 / Sq Ft |
Deed History
| Date | Type | Sale Price | Title Company |
|---|---|---|---|
| Warranty Deed | -- | None Listed On Document |
Mortgage History
| Date | Status | Loan Amount | Loan Type |
|---|---|---|---|
| Open | $525,152 | New Conventional |
Similar Homes in Waxhaw, NC
Source: Canopy MLS (Canopy Realtor® Association)
MLS Number: 4242665
APN: 06-135-316
- 1035 Bourn Ln
- 1031 Bourn Ln
- 1110 Lowland Alley
- 1131 Meander Ln
- 1132 Meander Ln
- 1107 Meander Ln
- 1019 Idyllic Ln
- 1111 Meander Ln
- 1210 Encore Ln
- 1210 Encore Ln
- 1110 Lowland Way
- 1210 Encore Ln
- 1210 Encore Ln
- 1210 Encore Ln
- 1210 Encore Ln
- 1210 Encore Ln
- 1210 Encore Ln
- 1210 Encore Ln
- 1210 Encore Ln
- 1210 Encore Ln
