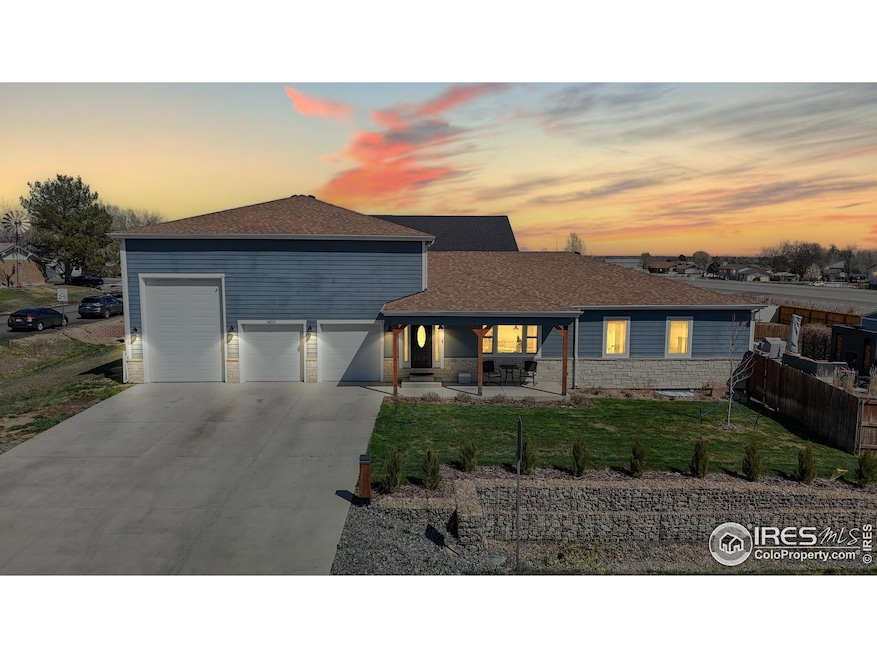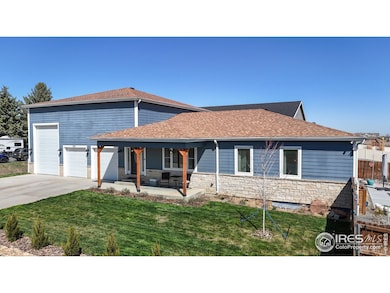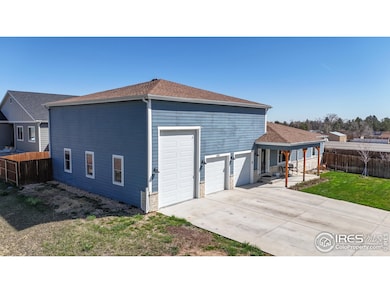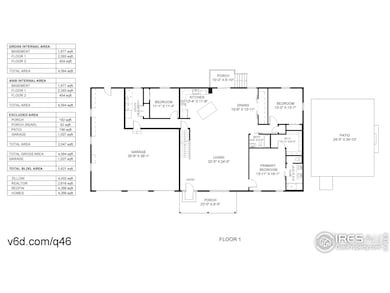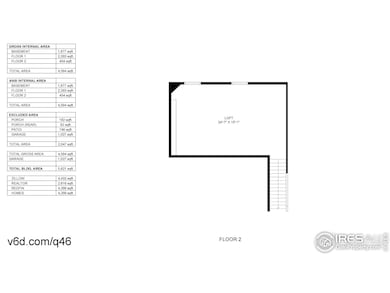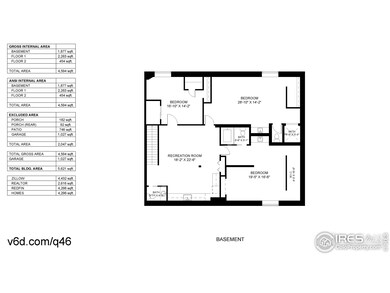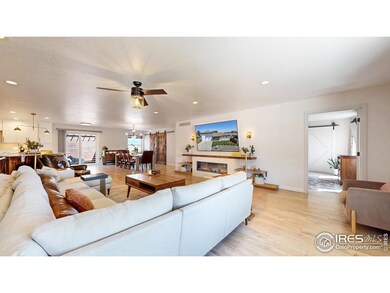
1403 Crestridge Dr Loveland, CO 80537
Estimated payment $5,170/month
Highlights
- Open Floorplan
- Contemporary Architecture
- Main Floor Bedroom
- Carrie Martin Elementary School Rated 9+
- Wood Flooring
- Corner Lot
About This Home
Step into this beautifully maintained 6 bedroom, 5 bathroom home in Loveland's desirable Colony Ridge neighborhood near the TPC golf course in Berthoud. Spacious living meets modern comfort in an open-concept layout featuring a 3 car garage with RV parking, custom features on every level, wood floors, and abundant natural light throughout. The property boasts 3 primary bedroom options! The gourmet kitchen showcases stainless steel appliances, generous countertop space, and a large center island with seating flowing seamlessly into the great room with a cozy fireplace. The luxurious primary suite offers a walk-in closet and spa-like ensuite bathroom with dual vanities and a soaking tub. Turn the oversized garage into your shop with the included 220V, 30A and 20A service for all of your tools. The basement conceals an amazing custom built sauna. This property is perfect for entertaining while enjoying Colorado outdoor living with an expansive patio, professionally landscaped backyard with fruit trees, a built-in fire pit area and a new 12x16 Tuffshed. The property is situated in a prime location just minutes from Boyd Lake State Park or Carter Lake, shopping at The Promenade Shops, and easy access to I-25 for quick commutes throughout Northern Colorado. Schedule your private showing today!
Home Details
Home Type
- Single Family
Est. Annual Taxes
- $3,511
Year Built
- Built in 2019
Lot Details
- 0.4 Acre Lot
- South Facing Home
- Southern Exposure
- Wood Fence
- Corner Lot
- Level Lot
- Sprinkler System
- Property is zoned R1
HOA Fees
- $3 Monthly HOA Fees
Parking
- 3 Car Attached Garage
Home Design
- Contemporary Architecture
- Wood Frame Construction
- Composition Roof
Interior Spaces
- 4,296 Sq Ft Home
- 2-Story Property
- Open Floorplan
- Electric Fireplace
- Double Pane Windows
- Window Treatments
- Family Room
- Living Room with Fireplace
- Basement Fills Entire Space Under The House
Kitchen
- Eat-In Kitchen
- Electric Oven or Range
- Microwave
- Dishwasher
- Disposal
Flooring
- Wood
- Carpet
Bedrooms and Bathrooms
- 6 Bedrooms
- Main Floor Bedroom
- Primary Bathroom is a Full Bathroom
- Primary bathroom on main floor
Laundry
- Laundry on main level
- Dryer
- Washer
Eco-Friendly Details
- Energy-Efficient HVAC
- Energy-Efficient Thermostat
Outdoor Features
- Patio
- Exterior Lighting
Location
- Property is near a bus stop
Schools
- Carrie Martin Elementary School
- Bill Reed Middle School
- Thompson Valley High School
Utilities
- Forced Air Heating and Cooling System
- High Speed Internet
- Cable TV Available
Community Details
- Association fees include management
- Colony Ridge Estates Second Sub Subdivision
Listing and Financial Details
- Assessor Parcel Number R1621380
Map
Home Values in the Area
Average Home Value in this Area
Tax History
| Year | Tax Paid | Tax Assessment Tax Assessment Total Assessment is a certain percentage of the fair market value that is determined by local assessors to be the total taxable value of land and additions on the property. | Land | Improvement |
|---|---|---|---|---|
| 2025 | $3,511 | $48,354 | $10,720 | $37,634 |
| 2024 | $3,511 | $48,354 | $10,720 | $37,634 |
| 2022 | $2,818 | $35,744 | $7,624 | $28,120 |
| 2021 | $2,892 | $36,773 | $7,844 | $28,929 |
| 2020 | $2,809 | $35,715 | $6,078 | $29,637 |
| 2019 | $2,761 | $35,715 | $6,078 | $29,637 |
| 2018 | $2,009 | $24,650 | $24,650 | $0 |
| 2017 | $1,728 | $24,650 | $24,650 | $0 |
| 2016 | $1,247 | $17,197 | $17,197 | $0 |
| 2015 | $1,236 | $17,200 | $17,200 | $0 |
| 2014 | $589 | $7,920 | $7,920 | $0 |
Property History
| Date | Event | Price | Change | Sq Ft Price |
|---|---|---|---|---|
| 04/11/2025 04/11/25 | For Sale | $875,000 | +36.0% | $204 / Sq Ft |
| 01/23/2022 01/23/22 | Off Market | $643,250 | -- | -- |
| 10/22/2021 10/22/21 | Sold | $643,250 | 0.0% | $150 / Sq Ft |
| 10/01/2021 10/01/21 | Off Market | $643,250 | -- | -- |
| 09/08/2021 09/08/21 | Pending | -- | -- | -- |
| 08/27/2021 08/27/21 | Price Changed | $649,900 | -3.0% | $151 / Sq Ft |
| 08/13/2021 08/13/21 | Price Changed | $669,900 | -4.3% | $156 / Sq Ft |
| 07/30/2021 07/30/21 | Price Changed | $699,900 | -1.1% | $163 / Sq Ft |
| 07/16/2021 07/16/21 | Price Changed | $707,900 | -0.3% | $165 / Sq Ft |
| 06/26/2021 06/26/21 | For Sale | $710,200 | +23.5% | $165 / Sq Ft |
| 06/09/2020 06/09/20 | Off Market | $575,000 | -- | -- |
| 03/10/2020 03/10/20 | Sold | $575,000 | +3.6% | $225 / Sq Ft |
| 01/23/2020 01/23/20 | Pending | -- | -- | -- |
| 01/15/2020 01/15/20 | Price Changed | $555,000 | -0.9% | $217 / Sq Ft |
| 01/05/2020 01/05/20 | For Sale | $560,000 | -2.6% | $219 / Sq Ft |
| 12/31/2019 12/31/19 | Off Market | $575,000 | -- | -- |
| 12/19/2019 12/19/19 | Price Changed | $560,000 | 0.0% | $219 / Sq Ft |
| 12/19/2019 12/19/19 | For Sale | $560,000 | -1.6% | $219 / Sq Ft |
| 12/03/2019 12/03/19 | Pending | -- | -- | -- |
| 10/26/2019 10/26/19 | Price Changed | $569,000 | -4.4% | $223 / Sq Ft |
| 09/23/2019 09/23/19 | Price Changed | $595,000 | -4.8% | $233 / Sq Ft |
| 08/16/2019 08/16/19 | For Sale | $625,000 | -- | $245 / Sq Ft |
Deed History
| Date | Type | Sale Price | Title Company |
|---|---|---|---|
| Special Warranty Deed | $643,250 | Zillow Closing Services | |
| Warranty Deed | $635,200 | None Available | |
| Warranty Deed | $575,000 | Colorado Escrow & Title | |
| Quit Claim Deed | -- | None Available | |
| Interfamily Deed Transfer | -- | None Available | |
| Warranty Deed | $85,000 | Land Title Guarantee |
Mortgage History
| Date | Status | Loan Amount | Loan Type |
|---|---|---|---|
| Open | $548,000 | VA | |
| Previous Owner | $575,000 | VA | |
| Previous Owner | $323,300 | Construction |
Similar Homes in Loveland, CO
Source: IRES MLS
MLS Number: 1030668
APN: 94031-17-005
- 3318 Auklet Dr
- 1022 Wagon Bend Rd
- 2983 Urban Place
- 1453 Woodcock St
- 2912 Urban Place
- 878 Wagon Bend Rd
- 926 42nd St SW
- 1540 Murrlet St
- 2790 Center Park Way
- 1481 Harebell St
- 2842 Tallgrass Ln
- 2748 Prairie Flax St
- 2719 Tallgrass Ln
- 1563 Stoneseed St
- 1540 Stoneseed St
- 2611 Prairie Flax St
- 678 Grand Market Ave
- 2602 Tallgrass Trail
- 464 Wagon Bend Rd
- 452 Wagon Bend Rd
