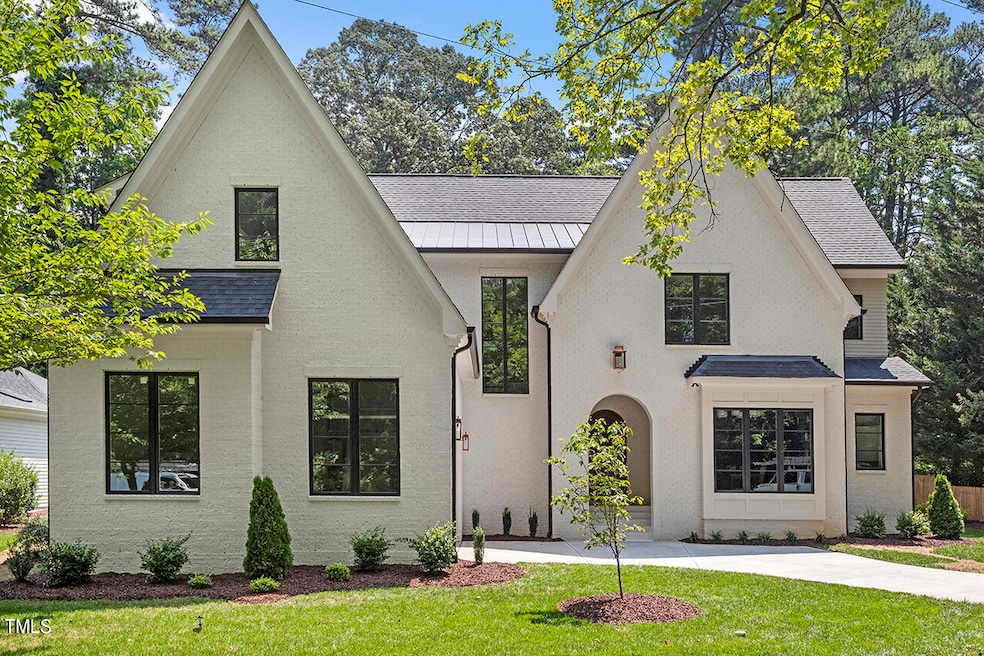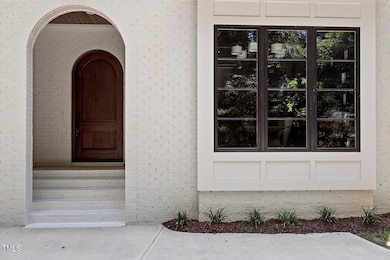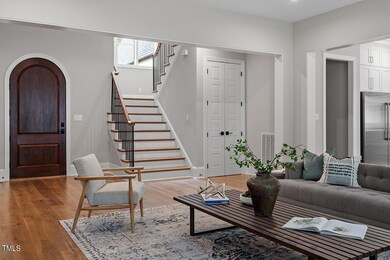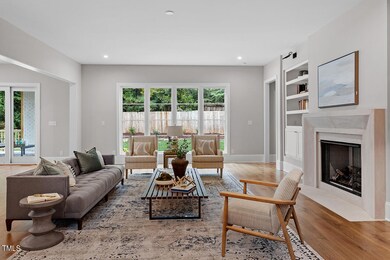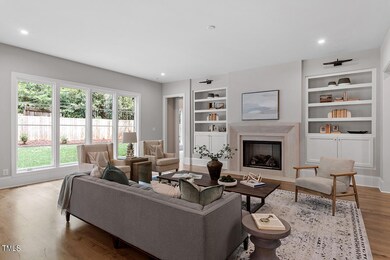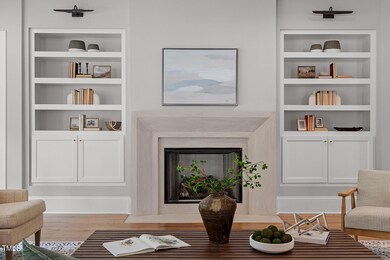
1404 Eden Ln Raleigh, NC 27608
Highlights
- New Construction
- Open Floorplan
- Transitional Architecture
- Lacy Elementary Rated A
- Cathedral Ceiling
- Wood Flooring
About This Home
As of March 2025Tucked away in Budleigh, you will find a garden sitting alongside Eden Lane... Heavenly it is... with an open main floor, gourmet kitchen, study, living area & primary bedroom, featuring a spa bath with separate sinks, wet room and two closets. Find 3 additional generous bedrooms with private baths upstairs & bonus. Space in the places you need with all the features you want & finishes that exude comfort with designer lighting by Arteriors, Currey & Co, Visual Comfort and Regina Andrew. With finished storage to use how you please, scullery and pantry, you have room for all the things! Surrounded by trees on a quiet street. Secure your paradise just minutes to downtown today!
Home Details
Home Type
- Single Family
Est. Annual Taxes
- $4,496
Year Built
- Built in 2024 | New Construction
Lot Details
- 0.25 Acre Lot
- West Facing Home
Parking
- 2 Car Attached Garage
Home Design
- Transitional Architecture
- Brick Exterior Construction
- Frame Construction
- Shingle Roof
Interior Spaces
- 4,947 Sq Ft Home
- 2-Story Property
- Open Floorplan
- Built-In Features
- Bookcases
- Cathedral Ceiling
- Ceiling Fan
- Recessed Lighting
- 2 Fireplaces
- Gas Log Fireplace
- Mud Room
- Entrance Foyer
- Family Room
- Dining Room
- Bonus Room
- Storage
- Pull Down Stairs to Attic
Kitchen
- Eat-In Kitchen
- Kitchen Island
- Quartz Countertops
Flooring
- Wood
- Carpet
- Tile
Bedrooms and Bathrooms
- 5 Bedrooms
- Primary Bedroom on Main
- Dual Closets
- 5 Full Bathrooms
- Separate Shower in Primary Bathroom
- Walk-in Shower
Laundry
- Laundry Room
- Laundry on main level
Outdoor Features
- Rear Porch
Schools
- Lacy Elementary School
- Oberlin Middle School
- Broughton High School
Utilities
- Cooling System Powered By Gas
- Forced Air Heating System
- Heat Pump System
Community Details
- No Home Owners Association
Listing and Financial Details
- Assessor Parcel Number 0794983430
Map
Home Values in the Area
Average Home Value in this Area
Property History
| Date | Event | Price | Change | Sq Ft Price |
|---|---|---|---|---|
| 03/31/2025 03/31/25 | Sold | $2,025,000 | -3.3% | $409 / Sq Ft |
| 02/26/2025 02/26/25 | Pending | -- | -- | -- |
| 12/10/2024 12/10/24 | For Sale | $2,095,000 | 0.0% | $423 / Sq Ft |
| 10/19/2024 10/19/24 | Off Market | $2,095,000 | -- | -- |
| 09/06/2024 09/06/24 | For Sale | $2,095,000 | 0.0% | $423 / Sq Ft |
| 08/16/2024 08/16/24 | Pending | -- | -- | -- |
| 07/25/2024 07/25/24 | For Sale | $2,095,000 | -- | $423 / Sq Ft |
Tax History
| Year | Tax Paid | Tax Assessment Tax Assessment Total Assessment is a certain percentage of the fair market value that is determined by local assessors to be the total taxable value of land and additions on the property. | Land | Improvement |
|---|---|---|---|---|
| 2024 | $13,486 | $1,793,761 | $588,750 | $1,205,011 |
| 2023 | $4,496 | $412,500 | $412,500 | $0 |
| 2022 | $4,583 | $450,701 | $412,500 | $38,201 |
| 2021 | $4,405 | $450,701 | $412,500 | $38,201 |
| 2020 | $4,325 | $450,701 | $412,500 | $38,201 |
| 2019 | $4,903 | $421,381 | $315,000 | $106,381 |
| 2018 | $0 | $421,381 | $315,000 | $106,381 |
| 2017 | $0 | $421,381 | $315,000 | $106,381 |
| 2016 | $0 | $421,381 | $315,000 | $106,381 |
| 2015 | -- | $390,248 | $248,400 | $141,848 |
| 2014 | -- | $390,248 | $248,400 | $141,848 |
Mortgage History
| Date | Status | Loan Amount | Loan Type |
|---|---|---|---|
| Open | $1,620,000 | New Conventional | |
| Closed | $1,620,000 | New Conventional | |
| Previous Owner | $1,000,000 | Construction | |
| Previous Owner | $362,400 | Unknown |
Deed History
| Date | Type | Sale Price | Title Company |
|---|---|---|---|
| Warranty Deed | $2,025,000 | None Listed On Document | |
| Warranty Deed | $2,025,000 | None Listed On Document | |
| Quit Claim Deed | -- | None Listed On Document | |
| Quit Claim Deed | -- | None Listed On Document | |
| Warranty Deed | $550,000 | None Listed On Document | |
| Warranty Deed | $460,000 | None Available |
Similar Homes in Raleigh, NC
Source: Doorify MLS
MLS Number: 10043318
APN: 0794.08-98-3430-000
- 1417 Hathaway Rd
- 2704 Manning Place
- 2712 Manning Place
- 1310 Mayfair Rd
- 1307 Mayfair Rd
- 2603 Grant Ave
- 2625 Dover Rd
- 1328 Baez St
- 1406 Lyon St Unit 101
- 1324 Brooks Ave
- 1925 Banbury Rd
- 1321 Dylan Heath Ct
- 2600 Wade Ave
- 2658 Davis St
- 1104 Hobson Ct
- 1317 Pecora Ln
- 1303 Dylan Heath Ct
- 1307 Cameron View Ct
- 2710 Cambridge Rd
- 1521 Canterbury Rd
