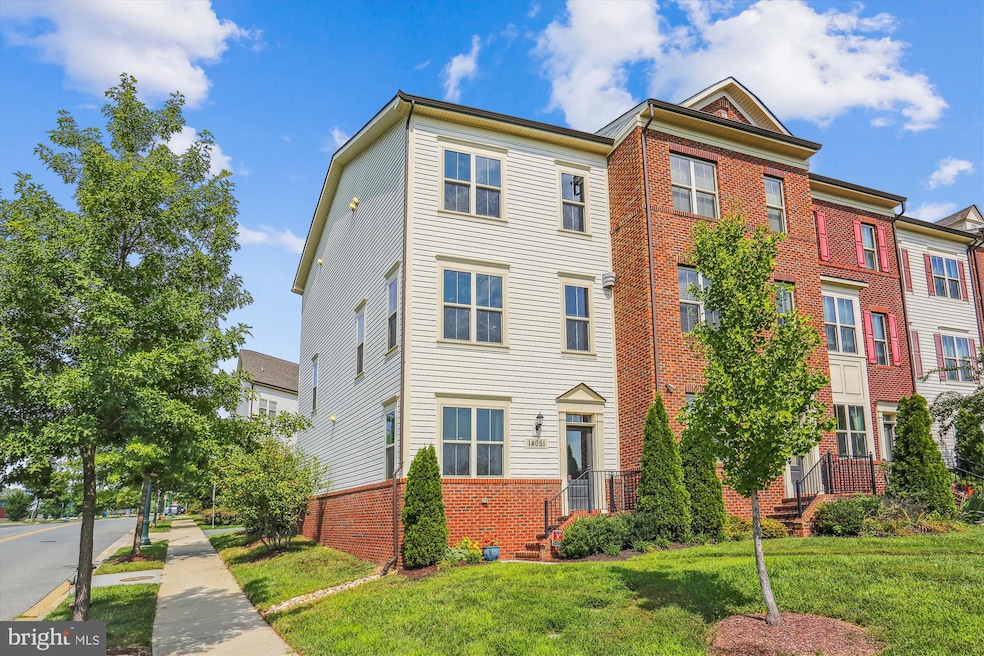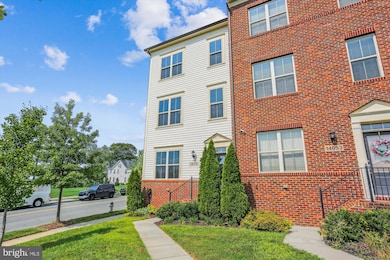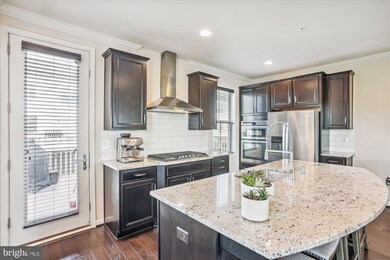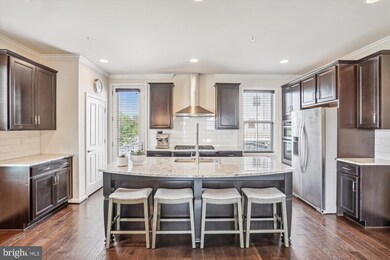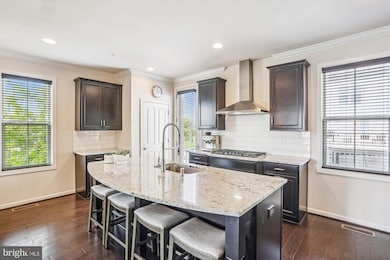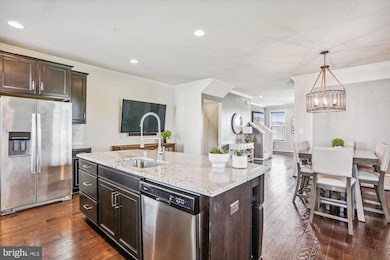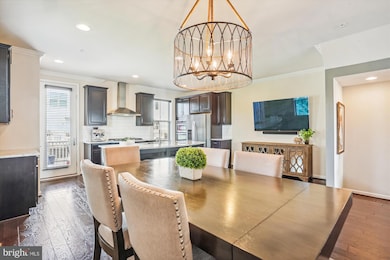
14051 Byrne Park Dr Clarksburg, MD 20871
Highlights
- Scenic Views
- Open Floorplan
- Wood Flooring
- Seneca Valley High School Rated A-
- Colonial Architecture
- Space For Rooms
About This Home
As of September 2024OFFER DEADLINE 11am 9/11. Welcome to this stunning end-unit, three-level brick townhouse, a true gem of modern living in Cabin Branch! With over 2,000 square feet of above-grade luxury living, this home is designed to impress with its open concept layout and light-filled interior.
The heart of this home is its spacious and beautifully appointed kitchen which boasts all the bells and whistles, including high-end appliances, ample counter space and an oversized island. From the kitchen step out on to the large deck to enjoy a quiet evening overlooking the park.
Adjacent to the kitchen you will find a lovely dining room, powder room and the living room, featuring a cozy fireplace. A perfect open concept layout for entertaining.
Upstairs, you’ll find three generously sized bedrooms, including a primary suite with its own en-suite bath with double sinks separate tub and shower providing a private retreat.
This townhouse also includes a 2-car garage, adding extra convenience and storage.
Located just moments from I-270, shopping outlets, a variety of restaurants, and more, this home offers both luxury and convenience in this sought-after community. Don’t miss the chance to experience comfortable and stylish living in this beautiful townhouse!
Townhouse Details
Home Type
- Townhome
Est. Annual Taxes
- $5,550
Year Built
- Built in 2016
Lot Details
- 2,430 Sq Ft Lot
HOA Fees
- $101 Monthly HOA Fees
Parking
- 2 Car Attached Garage
- Oversized Parking
- Rear-Facing Garage
- Garage Door Opener
- Driveway
- On-Street Parking
Property Views
- Scenic Vista
- Park or Greenbelt
Home Design
- Colonial Architecture
- Frame Construction
Interior Spaces
- Property has 3 Levels
- Open Floorplan
- 1 Fireplace
- Formal Dining Room
- Wood Flooring
- Laundry on upper level
Kitchen
- Breakfast Area or Nook
- Eat-In Kitchen
Bedrooms and Bathrooms
- 3 Bedrooms
- Walk-In Closet
Finished Basement
- Garage Access
- Front Basement Entry
- Space For Rooms
- Basement Windows
Utilities
- Forced Air Heating and Cooling System
- Heating unit installed on the ceiling
- Natural Gas Water Heater
Listing and Financial Details
- Tax Lot 26
- Assessor Parcel Number 160203733513
Community Details
Overview
- Cabin Branch Subdivision
Amenities
- Community Center
Recreation
- Community Playground
- Community Pool
- Bike Trail
Pet Policy
- Pets Allowed
Map
Home Values in the Area
Average Home Value in this Area
Property History
| Date | Event | Price | Change | Sq Ft Price |
|---|---|---|---|---|
| 09/27/2024 09/27/24 | Sold | $627,000 | +4.5% | $301 / Sq Ft |
| 09/05/2024 09/05/24 | For Sale | $600,000 | -- | $288 / Sq Ft |
Tax History
| Year | Tax Paid | Tax Assessment Tax Assessment Total Assessment is a certain percentage of the fair market value that is determined by local assessors to be the total taxable value of land and additions on the property. | Land | Improvement |
|---|---|---|---|---|
| 2024 | $5,550 | $449,200 | $150,000 | $299,200 |
| 2023 | $6,079 | $436,633 | $0 | $0 |
| 2022 | $4,336 | $424,067 | $0 | $0 |
| 2021 | $4,009 | $411,500 | $150,000 | $261,500 |
| 2020 | $4,009 | $401,067 | $0 | $0 |
| 2019 | $3,881 | $390,633 | $0 | $0 |
| 2018 | $3,765 | $380,200 | $120,000 | $260,200 |
| 2017 | $3,790 | $380,200 | $0 | $0 |
| 2016 | -- | $380,200 | $0 | $0 |
| 2015 | -- | $120,000 | $0 | $0 |
Mortgage History
| Date | Status | Loan Amount | Loan Type |
|---|---|---|---|
| Open | $394,650 | New Conventional |
Deed History
| Date | Type | Sale Price | Title Company |
|---|---|---|---|
| Deed | $418,713 | First American Title Ins Co |
Similar Homes in the area
Source: Bright MLS
MLS Number: MDMC2146568
APN: 02-03733513
- 22601 Broadway Ave
- 13917 Stilt St
- 22551 Clarksburg Rd
- HOMESITE AO51 Petrel St
- HOMESITE AO46 Petrel St
- Homesite Ao51 Petrel St
- 514 Silverrod Alley
- 13706 Petrel St
- 409 Razorbill Alley
- 14032 Godwit St
- 22225 Broadway Ave
- 22310 Clarksburg Rd
- 14353 Dowitcher Way
- 6 Painted Lady Way
- 14404 Dowitcher Way
- 14512 Dowitcher Way
- 21925 Fulmer Ave
- 14421 Leafhopper Dr
- 14309 Dowitcher Way
- 22031 Broadway Ave Unit 401D
