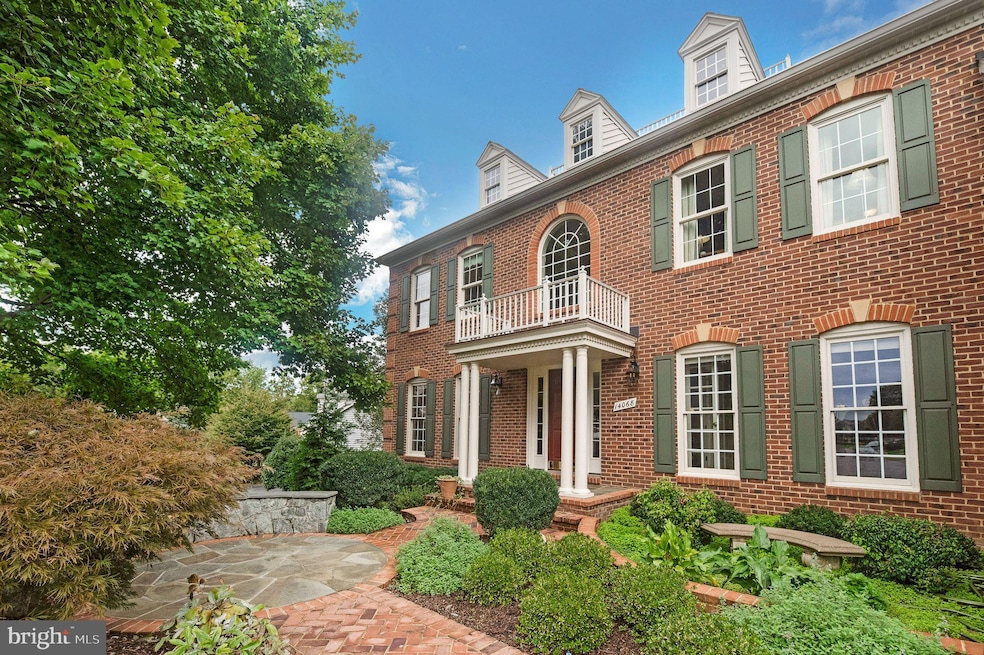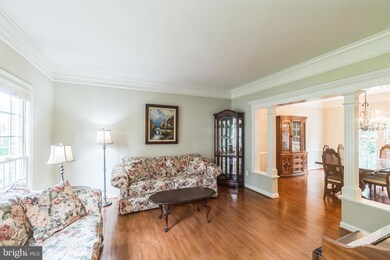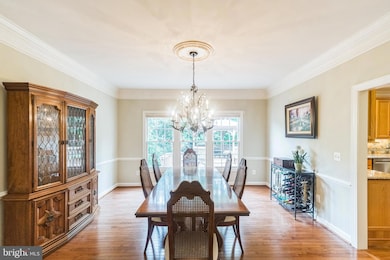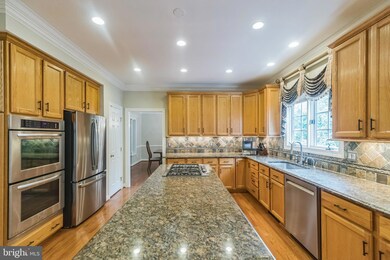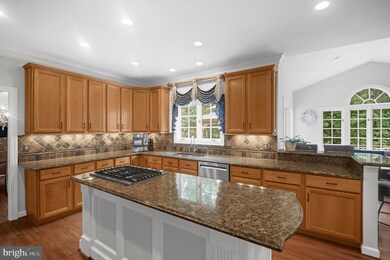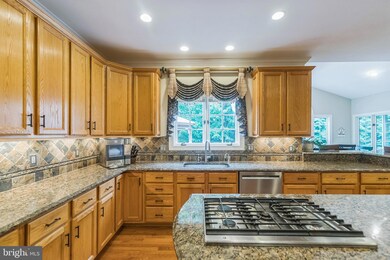
14068 Eagle Chase Cir Chantilly, VA 20151
Highlights
- Colonial Architecture
- 1 Fireplace
- Forced Air Heating and Cooling System
- Franklin Middle Rated A
- 3 Car Attached Garage
About This Home
As of November 2024Discover a harmonious blend of classic charm and contemporary convenience in this beautifully appointed 3-story Colonial residence. This stunning colonial home boasts 5 bedrooms, 4 full bathrooms, and 1 half bathrooms, blending classic elegance with modern conveniences. Inside, the main level features an expansive gourmet kitchen with polished granite countertops, a large central island with a built-in stovetop, custom wooden cabinetry, and stainless steel appliances. The kitchen opens to a sunlit living room and offers a perfect space for casual dining and special celebrations. The convenient half bathroom is located on this level for guests. On the upper level, you'll find 4 spacious bedrooms and 3 full bathrooms. The luxurious primary bedroom includes a private bath, while the additional bedrooms are well-designed with plenty of natural light. The finished basement provides a large recreation room, complete with a built-in wet bar, game room space, and ample storage. This level also includes a bedroom and a full bathroom, offering a private and comfortable space for guests. Enjoy the outdoor oasis with a spacious deck, a beautiful gazebo, and a patio, ideal for entertaining and relaxing in the fresh air. Additionally, the property includes a play area, a shed, and an underground lawn sprinkler system for easy maintenance. Whether you're looking for a cozy retreat or a space to host memorable gatherings, this home provides an exceptional combination of style, comfort, and functionality. OFFERS DUE ON MONDAY at 10 AM!
Home Details
Home Type
- Single Family
Est. Annual Taxes
- $11,102
Year Built
- Built in 1998
Lot Details
- 0.3 Acre Lot
- Property is zoned 302
HOA Fees
- $65 Monthly HOA Fees
Parking
- 3 Car Attached Garage
- Side Facing Garage
- Garage Door Opener
Home Design
- Colonial Architecture
- Brick Exterior Construction
- Permanent Foundation
Interior Spaces
- 3,388 Sq Ft Home
- Property has 3 Levels
- 1 Fireplace
Bedrooms and Bathrooms
Finished Basement
- Walk-Out Basement
- Rear Basement Entry
- Basement Windows
Schools
- Brookfield Elementary School
- Franklin Middle School
- Chantilly High School
Utilities
- Forced Air Heating and Cooling System
- Natural Gas Water Heater
Community Details
- Walney Road Subdivision
Listing and Financial Details
- Tax Lot 115
- Assessor Parcel Number 0442 20 0115
Map
Home Values in the Area
Average Home Value in this Area
Property History
| Date | Event | Price | Change | Sq Ft Price |
|---|---|---|---|---|
| 11/08/2024 11/08/24 | Sold | $1,240,000 | +7.8% | $366 / Sq Ft |
| 10/07/2024 10/07/24 | Pending | -- | -- | -- |
| 10/03/2024 10/03/24 | For Sale | $1,150,000 | +44.8% | $339 / Sq Ft |
| 07/11/2016 07/11/16 | Sold | $794,000 | 0.0% | $162 / Sq Ft |
| 05/20/2016 05/20/16 | Pending | -- | -- | -- |
| 05/20/2016 05/20/16 | For Sale | $794,000 | -- | $162 / Sq Ft |
Tax History
| Year | Tax Paid | Tax Assessment Tax Assessment Total Assessment is a certain percentage of the fair market value that is determined by local assessors to be the total taxable value of land and additions on the property. | Land | Improvement |
|---|---|---|---|---|
| 2024 | $11,102 | $958,330 | $296,000 | $662,330 |
| 2023 | $10,168 | $901,000 | $276,000 | $625,000 |
| 2022 | $9,855 | $861,850 | $256,000 | $605,850 |
| 2021 | $9,003 | $767,190 | $226,000 | $541,190 |
| 2020 | $8,854 | $748,130 | $226,000 | $522,130 |
| 2019 | $8,558 | $723,090 | $216,000 | $507,090 |
| 2018 | $8,162 | $689,670 | $211,000 | $478,670 |
| 2017 | $8,007 | $689,670 | $211,000 | $478,670 |
| 2016 | $7,896 | $681,590 | $211,000 | $470,590 |
| 2015 | $7,663 | $686,680 | $211,000 | $475,680 |
| 2014 | $7,415 | $665,920 | $201,000 | $464,920 |
Mortgage History
| Date | Status | Loan Amount | Loan Type |
|---|---|---|---|
| Previous Owner | $100,000 | Credit Line Revolving | |
| Previous Owner | $628,000 | New Conventional | |
| Previous Owner | $551,250 | New Conventional | |
| Previous Owner | $260,403 | New Conventional | |
| Previous Owner | $329,000 | Credit Line Revolving | |
| Previous Owner | $302,000 | No Value Available |
Deed History
| Date | Type | Sale Price | Title Company |
|---|---|---|---|
| Deed | $1,240,000 | Aedis Title | |
| Deed | $1,240,000 | Aedis Title | |
| Warranty Deed | $794,000 | None Available | |
| Deed | $378,000 | -- |
Similar Homes in Chantilly, VA
Source: Bright MLS
MLS Number: VAFX2203602
APN: 0442-20-0115
- 4513 Waverly Crossing Ln
- 14044 Eagle Chase Cir
- 4644 Deerwatch Dr
- 13951 Leeton Cir
- 13943 Valley Country Dr
- 14053 Walney Village Ct
- 14176 Gypsum Loop
- 4608 Olivine Dr
- 14232 Newbrook Dr
- 4251 Sauterne Ct
- 14120 Gypsum Loop
- 13842 Beaujolais Ct
- 13908 Poplar Tree Rd
- 4622 Quinns Mill Way Unit 1108
- 4619 Quinns Mill Way
- 4165 Dawn Valley Ct Unit 78C
- 13796 Necklace Ct
- 4172 Mccloskey Ct
- 14379 Beckett Glen Cir
- 14443 Glen Manor Dr
