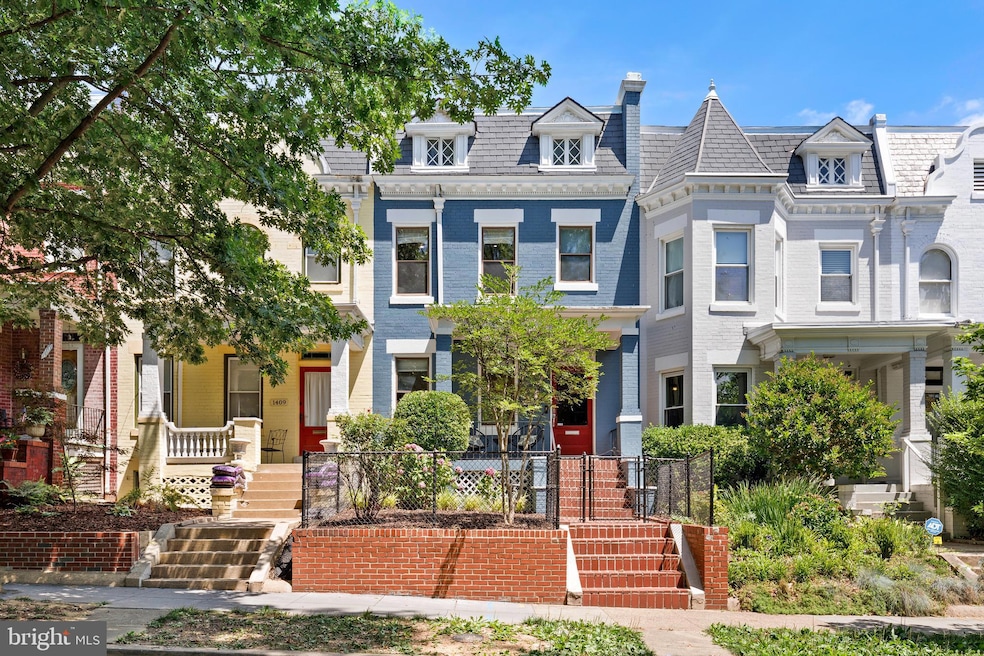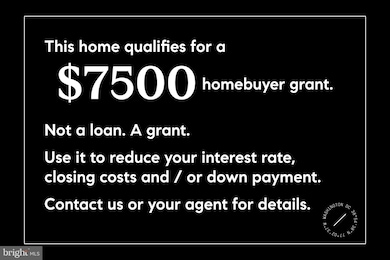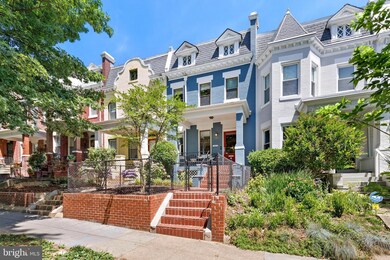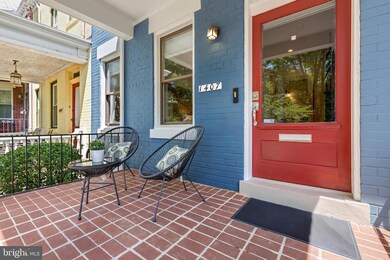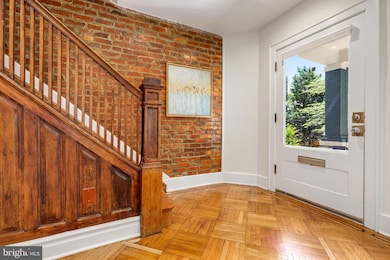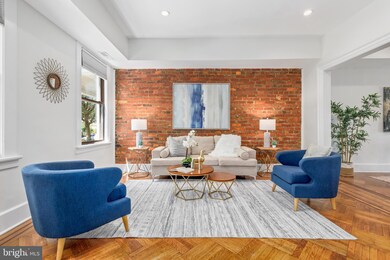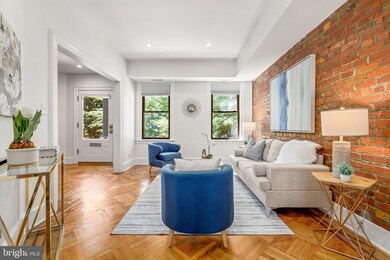
1407 Allison St NW Washington, DC 20011
16th Street Heights NeighborhoodHighlights
- Gourmet Kitchen
- Wood Flooring
- Upgraded Countertops
- Federal Architecture
- No HOA
- 4-minute walk to Upshur Recreation Center
About This Home
As of October 2024Welcome to this gorgeous 3-level row home, set under the tree-lined canopy of 16th Street Heights. Gleaming, restored inlaid hardwood floors glow in this home's bountiful natural light, complementing exposed brick, central A/C and original wood detailing. The main level welcomes you with separate living and dining rooms and a handsome, open kitchen with generous prep space and a view of the deep backyard. The second floor maintains the aesthetics of the main floor, offering 3 bedrooms and an updated bath. The renovated lower level is perfect for a family room or in-law suite with a huge storage closet, full bath and large laundry room. The home's location allows for easy access to the outdoors: the trails of Rock Creek Park, the pool and playgrounds of Upshur Park and the tennis facilities at Carter Barron are all within a few blocks - or stay home and enjoy your front and rear porches and back yard with patio. The large detached garage offers storage and parking for two. The shopping and restaurants of 14th Street / Columbia Heights and Petworth are nearby and the home is less than half a mile from E.L. Haynes Public Charter School.
Townhouse Details
Home Type
- Townhome
Est. Annual Taxes
- $5,943
Year Built
- Built in 1912
Parking
- 2 Car Detached Garage
- Oversized Parking
- Parking Storage or Cabinetry
Home Design
- Federal Architecture
- Brick Exterior Construction
- Permanent Foundation
Interior Spaces
- Property has 3 Levels
- Ceiling Fan
- Window Treatments
- Living Room
- Dining Room
- Game Room
Kitchen
- Gourmet Kitchen
- Breakfast Area or Nook
- Cooktop
- Ice Maker
- Dishwasher
- Upgraded Countertops
- Disposal
Flooring
- Wood
- Partially Carpeted
Bedrooms and Bathrooms
- 3 Bedrooms
- En-Suite Primary Bedroom
- Walk-In Closet
- Bathtub with Shower
Laundry
- Dryer
- Washer
Finished Basement
- Walk-Up Access
- Connecting Stairway
- Rear Basement Entry
- Laundry in Basement
- Basement Windows
Utilities
- Central Air
- Vented Exhaust Fan
- Hot Water Heating System
- Natural Gas Water Heater
- Public Septic
Additional Features
- Enclosed patio or porch
- 2,956 Sq Ft Lot
Community Details
- No Home Owners Association
- 16Th Street Heights Subdivision
Listing and Financial Details
- Tax Lot 34
- Assessor Parcel Number 2703//0034
Map
Home Values in the Area
Average Home Value in this Area
Property History
| Date | Event | Price | Change | Sq Ft Price |
|---|---|---|---|---|
| 10/25/2024 10/25/24 | Sold | $960,000 | -3.9% | $566 / Sq Ft |
| 10/06/2024 10/06/24 | Pending | -- | -- | -- |
| 09/25/2024 09/25/24 | Price Changed | $999,000 | -4.8% | $589 / Sq Ft |
| 08/28/2024 08/28/24 | Price Changed | $1,049,900 | 0.0% | $619 / Sq Ft |
| 08/28/2024 08/28/24 | For Sale | $1,049,900 | -2.3% | $619 / Sq Ft |
| 08/14/2024 08/14/24 | Off Market | $1,075,000 | -- | -- |
| 06/21/2024 06/21/24 | For Sale | $1,075,000 | -- | $634 / Sq Ft |
Tax History
| Year | Tax Paid | Tax Assessment Tax Assessment Total Assessment is a certain percentage of the fair market value that is determined by local assessors to be the total taxable value of land and additions on the property. | Land | Improvement |
|---|---|---|---|---|
| 2024 | $6,795 | $799,440 | $472,400 | $327,040 |
| 2023 | $6,402 | $753,220 | $443,280 | $309,940 |
| 2022 | $5,943 | $699,130 | $412,390 | $286,740 |
| 2021 | $5,791 | $681,240 | $406,300 | $274,940 |
| 2020 | $5,676 | $667,740 | $399,330 | $268,410 |
| 2019 | $5,559 | $654,050 | $393,180 | $260,870 |
| 2018 | $5,302 | $623,740 | $0 | $0 |
| 2017 | $4,858 | $571,480 | $0 | $0 |
| 2016 | $4,426 | $520,660 | $0 | $0 |
| 2015 | $4,245 | $499,380 | $0 | $0 |
| 2014 | $3,947 | $464,300 | $0 | $0 |
Mortgage History
| Date | Status | Loan Amount | Loan Type |
|---|---|---|---|
| Open | $766,000 | New Conventional | |
| Previous Owner | $50,000 | Credit Line Revolving | |
| Previous Owner | $300,000 | New Conventional | |
| Previous Owner | $368,000 | New Conventional | |
| Previous Owner | $310,000 | New Conventional | |
| Previous Owner | $305,000 | New Conventional | |
| Previous Owner | $298,000 | Stand Alone Refi Refinance Of Original Loan | |
| Previous Owner | $270,000 | New Conventional | |
| Previous Owner | $182,000 | New Conventional |
Deed History
| Date | Type | Sale Price | Title Company |
|---|---|---|---|
| Deed | $960,000 | Kvs Title | |
| Interfamily Deed Transfer | -- | None Available | |
| Interfamily Deed Transfer | -- | None Available | |
| Warranty Deed | $460,000 | -- | |
| Deed | $49,516 | -- |
Similar Homes in Washington, DC
Source: Bright MLS
MLS Number: DCDC2140238
APN: 2703-0034
- 4518 14th St NW
- 4519 15th St NW
- 4413 15th St NW
- 1413 Buchanan St NW
- 4420 15th St NW
- 1426 Crittenden St NW Unit 1
- 1513 Webster St NW
- 1527 Buchanan St NW
- 1318 Buchanan St NW
- 1316 Buchanan St NW
- 4516 13th St NW
- 4722 15th St NW
- 4404 16th St NW
- 4214 14th St NW
- 1419 Upshur St NW Unit 1
- 1319 Decatur St NW
- 4120 14th St NW Unit 44
- 4120 14th St NW Unit 4
- 4729 13th St NW
- 1326 Emerson St NW
