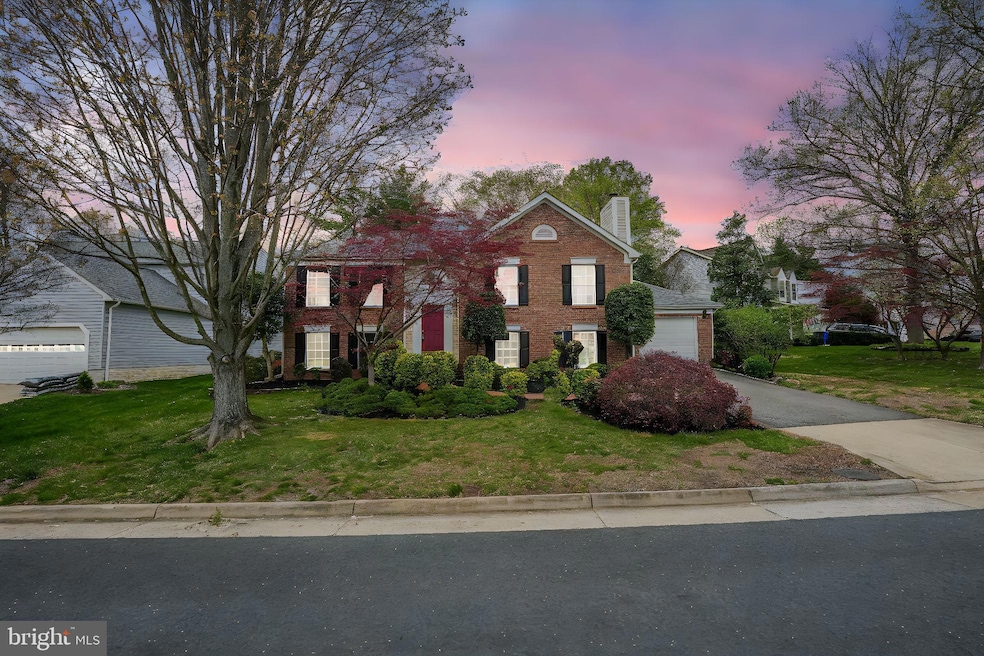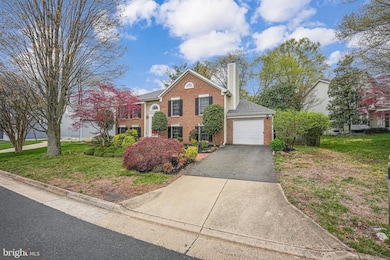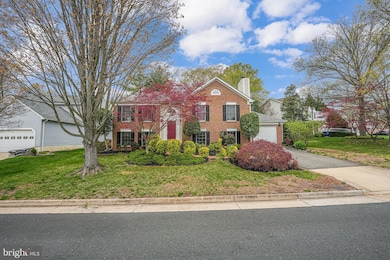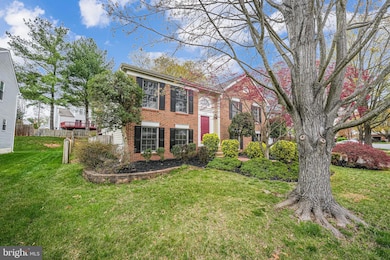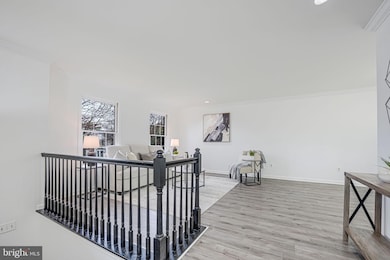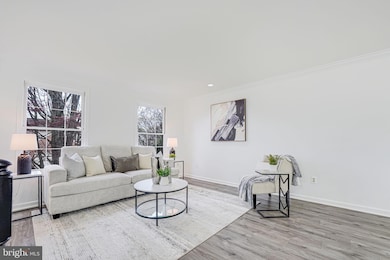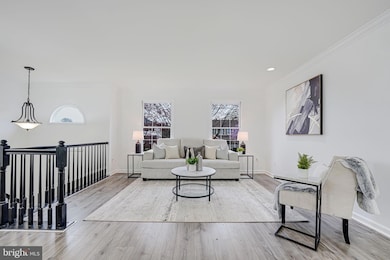
1408 Rock Ridge Ct Herndon, VA 20170
Estimated payment $4,853/month
Highlights
- Deck
- Traditional Floor Plan
- Tennis Courts
- Wooded Lot
- Game Room
- Jogging Path
About This Home
OFFER DEADLINE: Sun. 4/20 6PM ET*** Seize this incredible opportunity to own a beautifully updated home in one of Herndon's most desirable locations!
Nestled on a quiet cul-de-sac, this 5-bedroom, 3-bathroom gem offers 2,025 sq. ft. of thoughtfully updated living space. The brand-new kitchen boasts sleek countertops, stainless steel appliances, and a fresh sink—perfect for both everyday meals and entertaining. New flooring and fresh paint throughout add a modern, move-in-ready touch. Recessed lighting throughout.
This home has been meticulously maintained, with major updates including a new roof and siding (2019), a new water heater (2023), and an HVAC system that has been serviced annually for optimal performance.
Designed for both comfort and functionality, the spacious open layout provides ample room for living, working, and hosting guests. Step outside to a private backyard with a deck, ideal for relaxing in peace.
This prime location offers easy access to main shopping destinations (Giant, Target, and Costco), Dulle Airport, Tysons Corner, Reston, Washington D.C., and the Pentagon all via the Metro (10mins away) and Commuter routes (Routes 7 and 28, Dulles Toll Road 267, and I-495). Enjoy the peace of mind of knowing your children will attend top-rated Fairfax County schools and you will live in a highly desirable neighborhood which the seller describe as "peaceful and friendly".
Homes like this don’t last—schedule your showing today!
Home Details
Home Type
- Single Family
Est. Annual Taxes
- $7,416
Year Built
- Built in 1991
Lot Details
- 8,673 Sq Ft Lot
- Cul-De-Sac
- Back Yard Fenced
- Landscaped
- Wooded Lot
- Property is zoned 131
HOA Fees
- $55 Monthly HOA Fees
Parking
- 1 Car Attached Garage
- Garage Door Opener
Home Design
- Split Foyer
- Brick Exterior Construction
- Brick Foundation
Interior Spaces
- 2,025 Sq Ft Home
- Property has 2 Levels
- Traditional Floor Plan
- Built-In Features
- Chair Railings
- Crown Molding
- Ceiling Fan
- Fireplace With Glass Doors
- Screen For Fireplace
- Fireplace Mantel
- Double Pane Windows
- Window Screens
- Sliding Doors
- Six Panel Doors
- Combination Dining and Living Room
- Game Room
Kitchen
- Gas Oven or Range
- Self-Cleaning Oven
- Microwave
- Ice Maker
- Dishwasher
- Disposal
Bedrooms and Bathrooms
- En-Suite Primary Bedroom
- En-Suite Bathroom
Laundry
- Dryer
- Washer
Finished Basement
- Connecting Stairway
- Side Basement Entry
- Basement Windows
Outdoor Features
- Deck
- Patio
Schools
- Dranesville Elementary School
- Herndon Middle School
- Herndon High School
Utilities
- Forced Air Heating and Cooling System
- Vented Exhaust Fan
- Natural Gas Water Heater
Listing and Financial Details
- Tax Lot 35
- Assessor Parcel Number 0102 14 0035
Community Details
Overview
- Association fees include common area maintenance, trash, snow removal
- Hastings Hunt Of Fairfax HOA
- Hastings Hunt Subdivision, New Haven Floorplan
- Property Manager
Amenities
- Common Area
Recreation
- Tennis Courts
- Community Basketball Court
- Jogging Path
Map
Home Values in the Area
Average Home Value in this Area
Tax History
| Year | Tax Paid | Tax Assessment Tax Assessment Total Assessment is a certain percentage of the fair market value that is determined by local assessors to be the total taxable value of land and additions on the property. | Land | Improvement |
|---|---|---|---|---|
| 2024 | $7,242 | $625,090 | $244,000 | $381,090 |
| 2023 | $6,752 | $598,310 | $239,000 | $359,310 |
| 2022 | $6,441 | $563,230 | $239,000 | $324,230 |
| 2021 | $5,822 | $496,100 | $204,000 | $292,100 |
| 2020 | $5,685 | $480,370 | $194,000 | $286,370 |
| 2019 | $5,497 | $464,430 | $189,000 | $275,430 |
| 2018 | $5,099 | $443,420 | $184,000 | $259,420 |
| 2017 | $5,102 | $439,420 | $184,000 | $255,420 |
| 2016 | $5,029 | $434,090 | $184,000 | $250,090 |
| 2015 | $4,690 | $420,250 | $184,000 | $236,250 |
| 2014 | $4,649 | $417,500 | $184,000 | $233,500 |
Property History
| Date | Event | Price | Change | Sq Ft Price |
|---|---|---|---|---|
| 04/10/2025 04/10/25 | For Sale | $749,000 | +66.8% | $370 / Sq Ft |
| 04/25/2014 04/25/14 | Sold | $449,000 | 0.0% | $222 / Sq Ft |
| 03/27/2014 03/27/14 | Pending | -- | -- | -- |
| 03/21/2014 03/21/14 | For Sale | $449,000 | 0.0% | $222 / Sq Ft |
| 03/19/2014 03/19/14 | Off Market | $449,000 | -- | -- |
| 03/19/2014 03/19/14 | For Sale | $449,000 | 0.0% | $222 / Sq Ft |
| 11/20/2012 11/20/12 | Rented | $2,300 | 0.0% | -- |
| 11/09/2012 11/09/12 | Under Contract | -- | -- | -- |
| 10/03/2012 10/03/12 | For Rent | $2,300 | -- | -- |
Deed History
| Date | Type | Sale Price | Title Company |
|---|---|---|---|
| Gift Deed | -- | None Available | |
| Warranty Deed | $449,000 | -- | |
| Deed | $205,000 | -- |
Mortgage History
| Date | Status | Loan Amount | Loan Type |
|---|---|---|---|
| Open | $378,500 | New Conventional | |
| Closed | $405,000 | Stand Alone Refi Refinance Of Original Loan | |
| Previous Owner | $404,000 | New Conventional | |
| Previous Owner | $184,500 | No Value Available |
Similar Homes in Herndon, VA
Source: Bright MLS
MLS Number: VAFX2227982
APN: 0102-14-0035
- 1429 Flynn Ct
- 12548 Browns Ferry Rd
- 12527 Misty Water Dr
- 2007 Jonathan Dr
- 1603 E Holly Ave
- 303 Helen Ct
- 12309 Stalwart Ct
- 12310 Cliveden St
- 12513 Ridgegate Dr
- 12506 Ridgegate Dr
- 12508 Rock Chapel Ct
- 12870 Graypine Place
- 1451 Parkvale Ct
- 1306 E Beech Rd
- 901 Dominion Ridge Terrace
- 12813 Fantasia Dr
- 406 Hummer Ct
- 1624 Hiddenbrook Dr
- 1000 Hidden Park Place
- 12407 Willow Falls Dr
