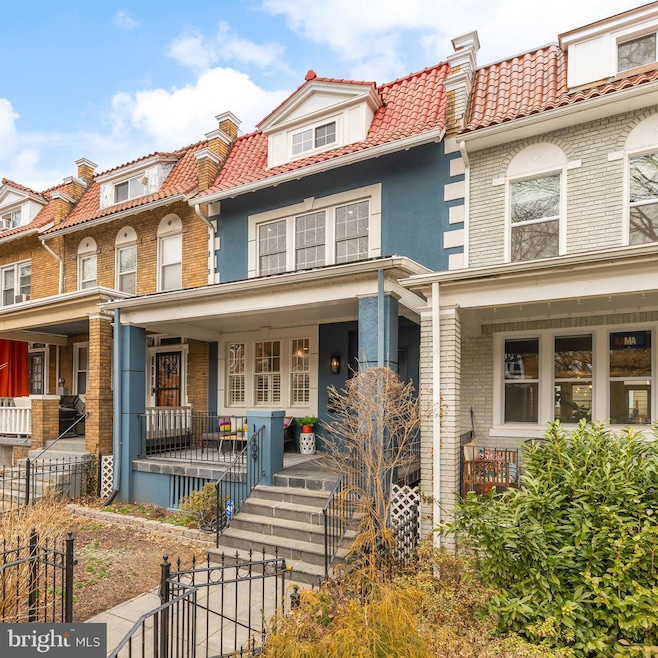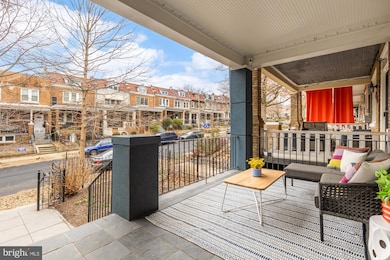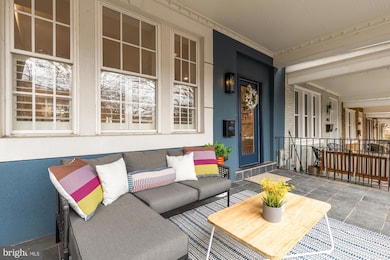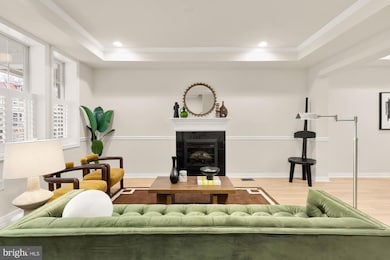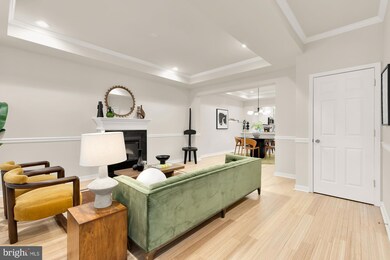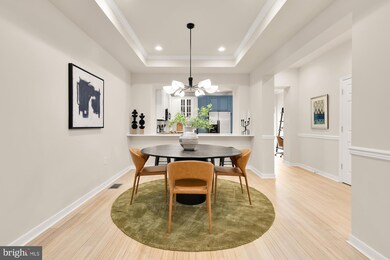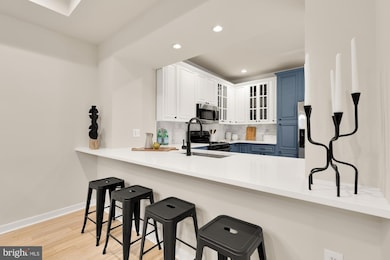
1409 Varnum St NW Washington, DC 20011
16th Street Heights NeighborhoodHighlights
- Federal Architecture
- No HOA
- Central Heating and Cooling System
- 1 Fireplace
- 2 Car Detached Garage
- 3-minute walk to Upshur Recreation Center
About This Home
As of March 2025This beautiful turnkey wardman style home has so much to offer, 2 outdoor zones, 3 levels of fully renovated space, and a 2 car garage.
The home sits up off the street so you have that bonus of added privacy. Walk up the stone stairs, past the front yard which has beautiful perennials and includes stunning hydrangeas. Next you have a large covered front porch, a feature and space that makes the exterior particularly enjoyable for fresh air and to connect with your neighbors.
This home was completely remodeled 15 years ago by a developer (so no old electrical or original windows left behind) and now has been recently refreshed with thoughtful upgrades for its new homeowner. There are many beautiful amenities including hardwood floors that were recently refinished, new stair railings, crown molding + coffered ceilings, a fireplace, and recessed lighting to name a few.
On the main level, there is a large living room with a fireplace, a separate dining room that is connected to the living room and kitchen but has definition so it feels like a designated space for everyday living or hosting gatherings, a large kitchen, a half bathroom, and storage. The kitchen overlooks the deck, recently sodded back yard, and the 2 car garage.
The top floor has the ideal 3 bedroom and 2 bathroom footprint, with a true laundry room, and a primary suite that will wow you. In the hallway, next to the 2 back bedrooms, there is a huge full bathroom with a bathtub, large vanity, and storage. In the front of the home, there is a spacious primary suite with a walk-in closet and a bathroom that has a walk-in shower, a double vanity, a toilet cove, and space for a linen closet. Off this room is a fully finished walk up attic - a perfect space for your needs, could be an office, exercise space, storage, or more.
The lower level is another 800 sq ft of living space for you or guests with exterior access in the rear. It's a fully finished space with laminate flooring and a full bathroom. This home has a modern drywalled 2 car garage with electric that includes an automatic door. The options are limitless on what hobby or idea can be dreamed up in this space. Behind the garage, there is community green space that feels like a private secret garden. Spanning half a block, this community space and garden is a place you will spend a lot of time with old and new friends and will make living at 1409 Varnum even more special.
This block of Varnum is where you want to be in 16th Street Heights - at the heart of the community, with regular block parties, Halloween spirit, and neighbors that know each other - which is unique in the city.
Come see this special home in this wonderfully amazing neighborhood, a perfect blend of turnkey, historic and new, perfectly positioned within reach of downtown but with space and access to green space in Rock Creek Park and Carter Barron within steps.
Townhouse Details
Home Type
- Townhome
Est. Annual Taxes
- $7,703
Year Built
- Built in 1924
Lot Details
- 2,000 Sq Ft Lot
Parking
- 2 Car Detached Garage
- Rear-Facing Garage
Home Design
- Federal Architecture
- Brick Exterior Construction
- Slab Foundation
Interior Spaces
- 2,418 Sq Ft Home
- Property has 2 Levels
- 1 Fireplace
- Finished Basement
- Rear Basement Entry
Bedrooms and Bathrooms
Utilities
- Central Heating and Cooling System
- Natural Gas Water Heater
Community Details
- No Home Owners Association
- 16Th Street Heights Subdivision
Listing and Financial Details
- Tax Lot 46
- Assessor Parcel Number 2699//0046
Map
Home Values in the Area
Average Home Value in this Area
Property History
| Date | Event | Price | Change | Sq Ft Price |
|---|---|---|---|---|
| 03/21/2025 03/21/25 | Sold | $1,000,000 | +0.1% | $414 / Sq Ft |
| 03/02/2025 03/02/25 | Pending | -- | -- | -- |
| 02/28/2025 02/28/25 | For Sale | $999,500 | -- | $413 / Sq Ft |
Tax History
| Year | Tax Paid | Tax Assessment Tax Assessment Total Assessment is a certain percentage of the fair market value that is determined by local assessors to be the total taxable value of land and additions on the property. | Land | Improvement |
|---|---|---|---|---|
| 2024 | $7,703 | $906,210 | $437,420 | $468,790 |
| 2023 | $7,279 | $856,360 | $410,460 | $445,900 |
| 2022 | $6,828 | $803,260 | $384,300 | $418,960 |
| 2021 | $6,642 | $781,380 | $378,600 | $402,780 |
| 2020 | $6,534 | $768,720 | $375,160 | $393,560 |
| 2019 | $6,407 | $753,780 | $368,420 | $385,360 |
| 2018 | $6,109 | $718,750 | $0 | $0 |
| 2017 | $5,704 | $671,060 | $0 | $0 |
| 2016 | $5,296 | $623,050 | $0 | $0 |
| 2015 | $5,106 | $600,740 | $0 | $0 |
| 2014 | $4,830 | $568,290 | $0 | $0 |
Mortgage History
| Date | Status | Loan Amount | Loan Type |
|---|---|---|---|
| Open | $900,000 | New Conventional | |
| Previous Owner | $50,000 | Construction | |
| Previous Owner | $505,000 | New Conventional | |
| Previous Owner | $541,705 | FHA | |
| Previous Owner | $310,400 | Construction | |
| Previous Owner | $34,000 | Credit Line Revolving | |
| Previous Owner | $500,000 | Adjustable Rate Mortgage/ARM | |
| Previous Owner | $455,000 | Adjustable Rate Mortgage/ARM | |
| Previous Owner | $400,000 | New Conventional | |
| Previous Owner | $355,000 | New Conventional | |
| Previous Owner | $315,000 | New Conventional |
Deed History
| Date | Type | Sale Price | Title Company |
|---|---|---|---|
| Deed | $1,000,000 | First American Title Insurance | |
| Warranty Deed | $549,000 | -- | |
| Trustee Deed | $263,000 | -- |
Similar Homes in Washington, DC
Source: Bright MLS
MLS Number: DCDC2186708
APN: 2699-0046
- 4214 14th St NW
- 1419 Upshur St NW Unit 1
- 4413 15th St NW
- 4120 14th St NW Unit 44
- 4120 14th St NW Unit 4
- 1513 Webster St NW
- 4420 15th St NW
- 4519 15th St NW
- 1345 Taylor St NW
- 4518 14th St NW
- 1413 Buchanan St NW
- 1318 Buchanan St NW
- 1316 Buchanan St NW
- 1527 Buchanan St NW
- 3934 14th St NW Unit 301
- 3934 14th St NW Unit 403
- 4516 13th St NW
- 1321 Shepherd St NW Unit 2
- 1321 Shepherd St NW Unit 1
- 1428 Shepherd St NW Unit 1
