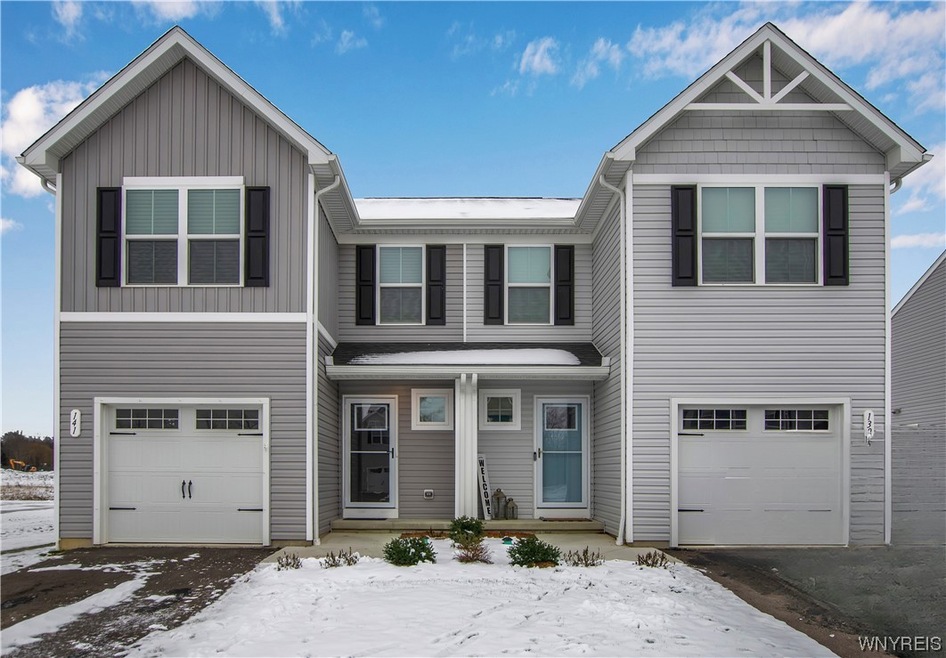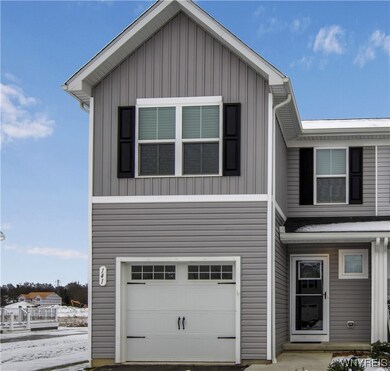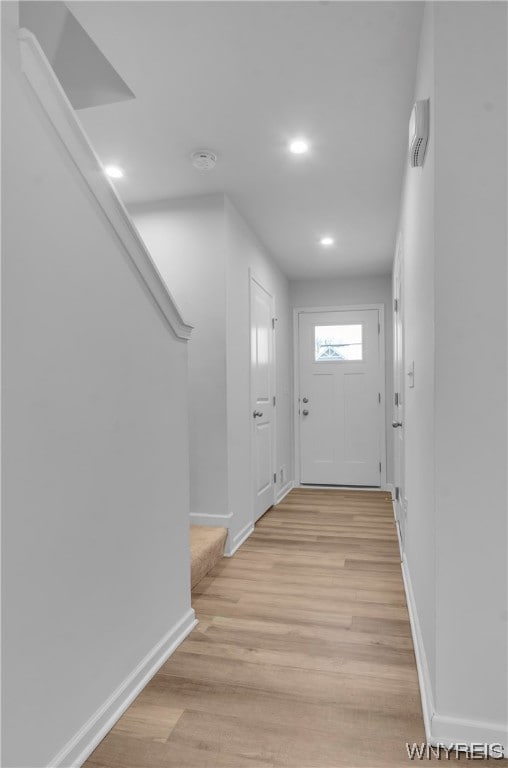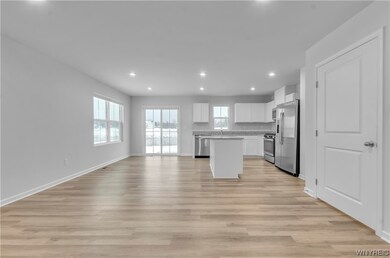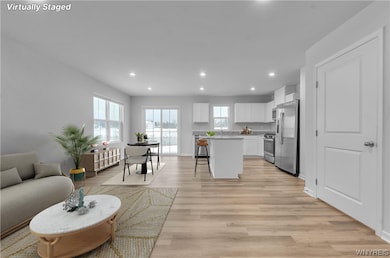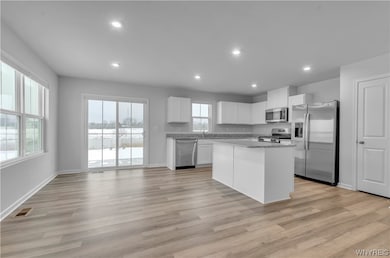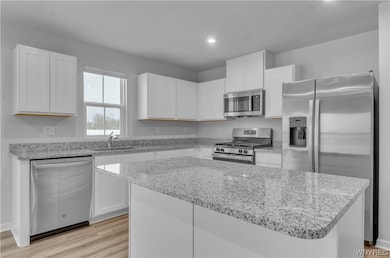
$299,999
- 3 Beds
- 2.5 Baths
- 1,482 Sq Ft
- 117 South Dr
- Buffalo, NY
2022 build on premium lot with water-view in one of West Seneca's newest developments. 1482 sq ft, 3 bed, 2.5 bath. Open floor plan with vinyl plank throughout includes large living room, kitchen with black cabinets, white countertops, center island, and stainless steel appliances. Dining area with sliding glass door to the new maintenance free vinyl deck in your fully fenced yard w/ gate
Mark Hajnos MJ Peterson Real Estate Inc.
