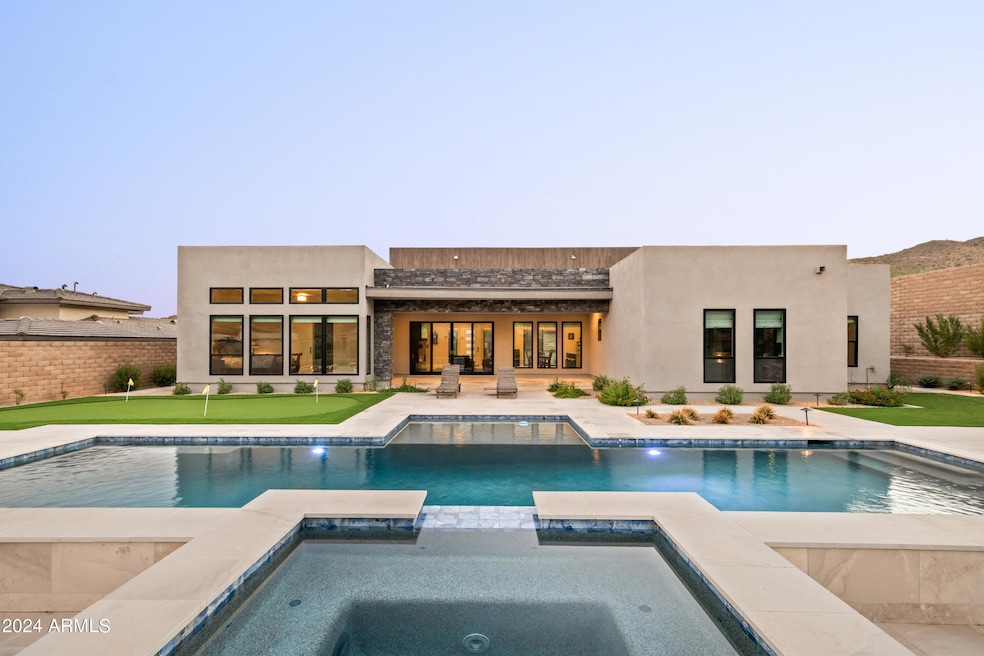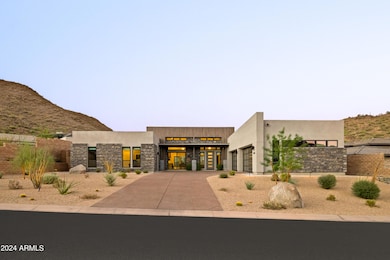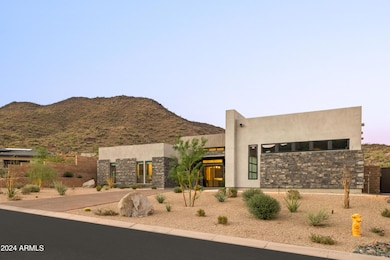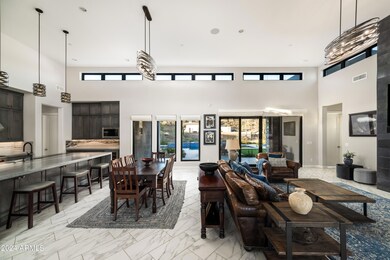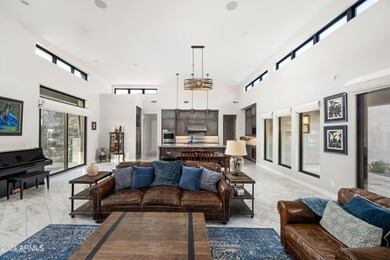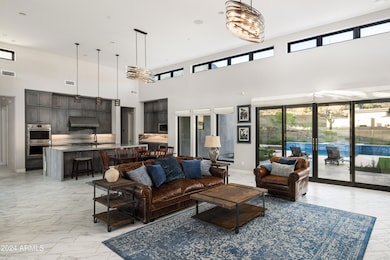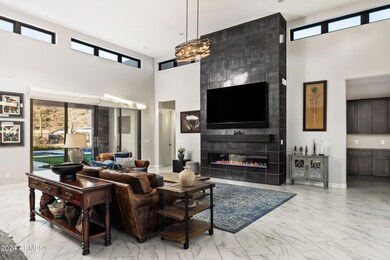
14102 E Sonora Crest Dr Fountain Hills, AZ 85268
Estimated payment $19,238/month
Highlights
- Heated Spa
- City Lights View
- 1 Fireplace
- Fountain Hills Middle School Rated A-
- Contemporary Architecture
- Granite Countertops
About This Home
Stunning contemporary home, located in the heart of gated Adero Canyon, is sanctuary of comfort & elegance presenting an opportunity to experience the best of high-end desert living. The modern architectural design with stone finishes and crisp, clean lines perfectly complements the natural desert backdrop of Sonoran Desert & mountain vistas, creating a welcoming appeal for discerning tastes. Spanning 3634 square feet and including an attached oversized casita, the open-concept Toren model living areas flow effortlessly with the use of premium materials and neutral tones creating a sense of organic luxury and calming ambiance. Marble-like tile floors, 15-foot ceilings, modern chandeliers and lighting, electric blinds throughout and a state-of-the-art Control4 home system set the stage for a sophisticated lifestyle with a great room centered around a floor-to-ceiling tile surround linear fireplace, ideal for hosting guests or enjoying quiet moments. The modern kitchen is nestled nearby, with an oversized marble waterfall island providing additional seating & storage. Featuring premium appliances including Wolf dual ovens, 6-burner gas range and SubZero refrigerators, custom oak cabinets, & high-end finishes that reflect the home's modern aesthetic. Whether preparing a casual meal or hosting a dinner party, this space is designed to impress. Designed for function as well as style, the home offers multiple bedrooms, all ensuite & each designed as a private retreat. The spacious primary boasts expansive windows overlooking the private outdoor living space, allowing you to wake to serene beauty every day. The suite is complete with a spa-like bathroom featuring dual vanities with quartz counters, backlit mirrors, 20" wide shower & separate freestanding tub. Additional guest bedrooms are equally peaceful, including one with a Murphy bed for flexible functionality. The oversized attached casita, currently setup as an office & fitness room, offers exterior access for multi-generation living.Outdoor living is just as elegant, with a space designed by Sonoran Land Design & meticulously finished. Featuring a heated pool with waterfalls, sun shelf and attached spa, the backyard oasis offers multiple areas for lounging including a fire pit for cool desert evenings & a pergola with outdoor kitchen for summer days. Raised beds filled with vegetation & landscaping outline the yard, surrounding the sleek setting with travertine patios, turf landscaping and putting green. The Adero Canyon community, exclusively developed by Toll Brothers, is in walking distance to the Adero Trailhead & minutes from the Adero Club. With easy access to Scottsdale shopping & dining as well as the Mayo Clinic & top-ranked Basis School, this home offers the best of natural surroundings & modern conveniences.
Home Details
Home Type
- Single Family
Est. Annual Taxes
- $1,139
Year Built
- Built in 2023
Lot Details
- 0.38 Acre Lot
- Desert faces the front and back of the property
- Block Wall Fence
- Sprinklers on Timer
HOA Fees
- $203 Monthly HOA Fees
Parking
- 2 Open Parking Spaces
- 3 Car Garage
- Side or Rear Entrance to Parking
Property Views
- City Lights
- Mountain
Home Design
- Contemporary Architecture
- Wood Frame Construction
- Foam Roof
- Stucco
Interior Spaces
- 3,634 Sq Ft Home
- 1-Story Property
- Ceiling height of 9 feet or more
- 1 Fireplace
- Double Pane Windows
- ENERGY STAR Qualified Windows
- Tile Flooring
Kitchen
- Breakfast Bar
- Gas Cooktop
- Built-In Microwave
- ENERGY STAR Qualified Appliances
- Kitchen Island
- Granite Countertops
Bedrooms and Bathrooms
- 5 Bedrooms
- Primary Bathroom is a Full Bathroom
- 5.5 Bathrooms
- Dual Vanity Sinks in Primary Bathroom
- Bathtub With Separate Shower Stall
Pool
- Heated Spa
- Heated Pool
- Pool Pump
Outdoor Features
- Built-In Barbecue
Schools
- Mcdowell Mountain Elementary School
- Fountain Hills Middle School
- Fountain Hills High School
Utilities
- Cooling Available
- Heating System Uses Natural Gas
- Tankless Water Heater
- High Speed Internet
- Cable TV Available
Community Details
- Association fees include ground maintenance
- Adero Canyon Association, Phone Number (866) 516-7424
- Built by TOLL BROTHERS
- Adero Canyon Subdivision, Toren Floorplan
Listing and Financial Details
- Tax Lot 610A
- Assessor Parcel Number 217-69-519
Map
Home Values in the Area
Average Home Value in this Area
Tax History
| Year | Tax Paid | Tax Assessment Tax Assessment Total Assessment is a certain percentage of the fair market value that is determined by local assessors to be the total taxable value of land and additions on the property. | Land | Improvement |
|---|---|---|---|---|
| 2025 | $3,493 | $69,809 | -- | -- |
| 2024 | $1,139 | $66,485 | -- | -- |
| 2023 | $1,139 | $39,705 | $39,705 | $0 |
| 2022 | $219 | $4,441 | $4,441 | $0 |
Property History
| Date | Event | Price | Change | Sq Ft Price |
|---|---|---|---|---|
| 03/09/2025 03/09/25 | For Sale | $3,400,000 | -- | $936 / Sq Ft |
Deed History
| Date | Type | Sale Price | Title Company |
|---|---|---|---|
| Special Warranty Deed | $2,016,564 | Westminster Title Agency | |
| Special Warranty Deed | -- | Westminster Title Agency |
Mortgage History
| Date | Status | Loan Amount | Loan Type |
|---|---|---|---|
| Open | $1,016,493 | New Conventional |
Similar Homes in the area
Source: Arizona Regional Multiple Listing Service (ARMLS)
MLS Number: 6829865
APN: 217-69-519
- 14715 Adero Canyon Dr
- 14174 E Highland Ave
- 14455 Adero Canyon Dr
- 14136 E Harmony Ln
- 14108 Harmony Ln
- 14048 Harmony Ln
- 14256 N Territory Trail
- 14245 N Territory Trail
- 14207 E Highland Ave
- 14445 N Valencia Dr
- 14725 N Mariposa Ct
- 14520 E Wax Wing Ct
- 14517 E Shadow Canyon Dr Unit 34
- 14143 E Grey Owl Trail Unit 172
- 13763 N Campsite Ct
- 14625 N Deer Trail Ct Unit 14
- 14233 E Grey Owl Trail Unit 176
- 15624 N Javelina Trail Unit 210
- 13767 Prospect Trail
- 13463 N Stone View Trail
