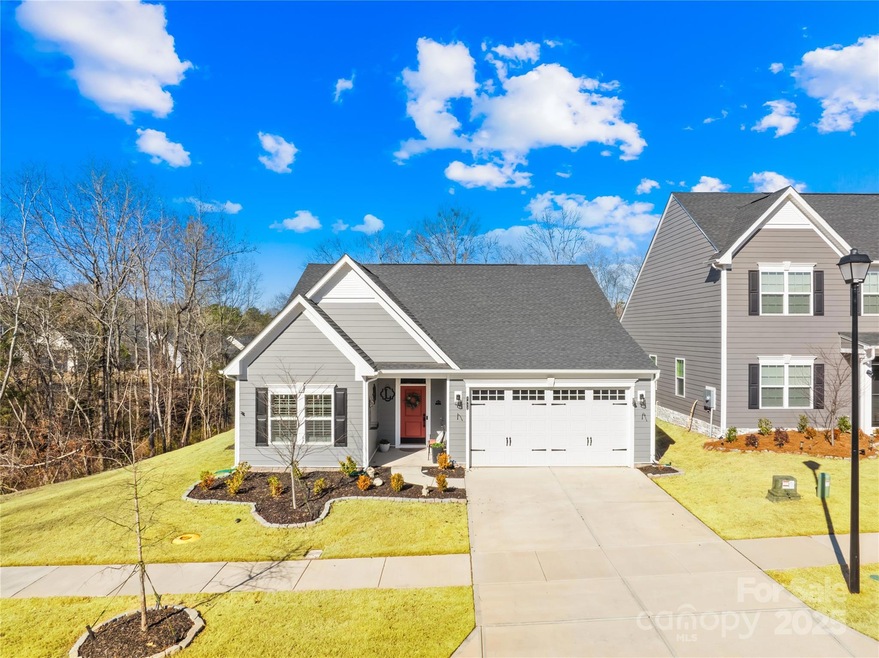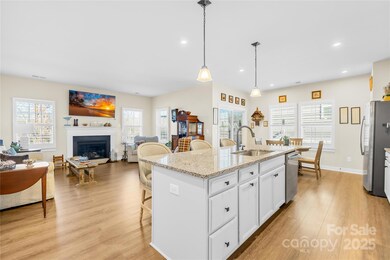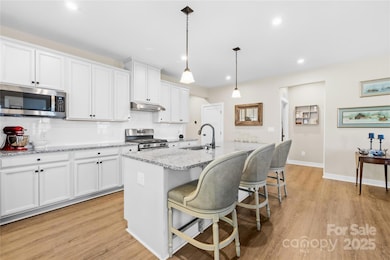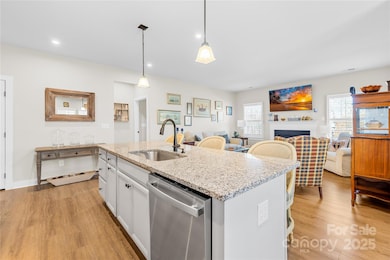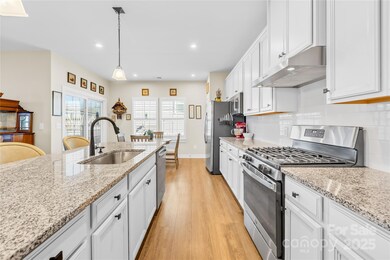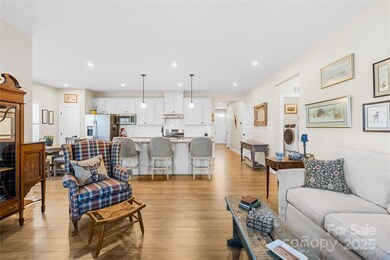
1412 Cottage Green Dr Unit 118 Monroe, NC 28112
Estimated payment $2,429/month
Highlights
- Clubhouse
- Mud Room
- 2 Car Attached Garage
- Rock Rest Elementary School Rated A-
- Screened Porch
- Walk-In Closet
About This Home
This is THE ONE.
Discover this thoughtfully enhanced 2023-built home in desirable Cottage Green. This 3-bedroom, 2-bath residence stands out with its extensive builder upgrades and custom touches throughout.
The welcoming interior features elegant plantation shutters, premium vinyl flooring, and custom paint selections. The kitchen boasts a gas range upgrade, while the cozy fireplace adds warmth and character. The screened-in porch extends your living space outdoors, overlooking a peaceful tree buffer for added privacy. A sleek black aluminum fence completes the backyard retreat.
Notable upgrades include ceramic tile in wet areas, enhanced outdoor lighting, upgraded pre-wiring, and custom garage shelving. Community-provided lawn maintenance gives you more time to focus on what matters most.
Unlike standard builds in the neighborhood, this home comes complete with desirable upgrades already in place, offering move-in ready convenience and exceptional value in Cottage Green.
Home Details
Home Type
- Single Family
Est. Annual Taxes
- $2,728
Year Built
- Built in 2023
Lot Details
- Back Yard Fenced
HOA Fees
- $120 Monthly HOA Fees
Parking
- 2 Car Attached Garage
- Driveway
Home Design
- Slab Foundation
Interior Spaces
- 1,617 Sq Ft Home
- 1-Story Property
- Mud Room
- Entrance Foyer
- Living Room with Fireplace
- Screened Porch
- Laundry Room
Kitchen
- Gas Range
- Range Hood
- Microwave
- Dishwasher
- Kitchen Island
Flooring
- Tile
- Vinyl
Bedrooms and Bathrooms
- 3 Main Level Bedrooms
- Walk-In Closet
- 2 Full Bathrooms
Utilities
- Central Heating and Cooling System
- Heating System Uses Natural Gas
Listing and Financial Details
- Assessor Parcel Number 09-125-280
Community Details
Overview
- Cottage Green Subdivision
- Mandatory home owners association
Amenities
- Clubhouse
Map
Home Values in the Area
Average Home Value in this Area
Tax History
| Year | Tax Paid | Tax Assessment Tax Assessment Total Assessment is a certain percentage of the fair market value that is determined by local assessors to be the total taxable value of land and additions on the property. | Land | Improvement |
|---|---|---|---|---|
| 2024 | $2,728 | $250,200 | $62,000 | $188,200 |
| 2023 | $676 | $62,000 | $62,000 | $0 |
Property History
| Date | Event | Price | Change | Sq Ft Price |
|---|---|---|---|---|
| 03/09/2025 03/09/25 | Pending | -- | -- | -- |
| 02/28/2025 02/28/25 | Price Changed | $372,900 | -0.2% | $231 / Sq Ft |
| 02/07/2025 02/07/25 | For Sale | $373,500 | +4.3% | $231 / Sq Ft |
| 11/03/2023 11/03/23 | Sold | $357,975 | +1.7% | $215 / Sq Ft |
| 08/16/2023 08/16/23 | Price Changed | $351,975 | -1.7% | $211 / Sq Ft |
| 06/13/2023 06/13/23 | Pending | -- | -- | -- |
| 06/11/2023 06/11/23 | For Sale | $357,990 | -- | $215 / Sq Ft |
Deed History
| Date | Type | Sale Price | Title Company |
|---|---|---|---|
| Special Warranty Deed | $150,500 | None Listed On Document |
Mortgage History
| Date | Status | Loan Amount | Loan Type |
|---|---|---|---|
| Open | $151,975 | Construction |
Similar Homes in Monroe, NC
Source: Canopy MLS (Canopy Realtor® Association)
MLS Number: 4220866
APN: 09-125-280
- 1774 Slippery Rock Ln
- 1844 Giana Ln
- 1328 Lena St
- 1300 Lena St
- 1933 Tin Roof Ln
- 0 Lake Lee Dr
- 905 Barker St
- 901 Barker St
- 1821 Augustine St
- 416 Willoughby Park Dr
- 416 Willoughby Park Dr
- 416 Willoughby Park Dr
- 1817 Augustine St
- 416 Willoughby Park Dr
- 1825 Augustine St
- 416 Willoughby Park Dr
- 416 Willoughby Park Dr
- 416 Willoughby Park Dr
- 416 Willoughby Park Dr
- 1829 Augustine St
