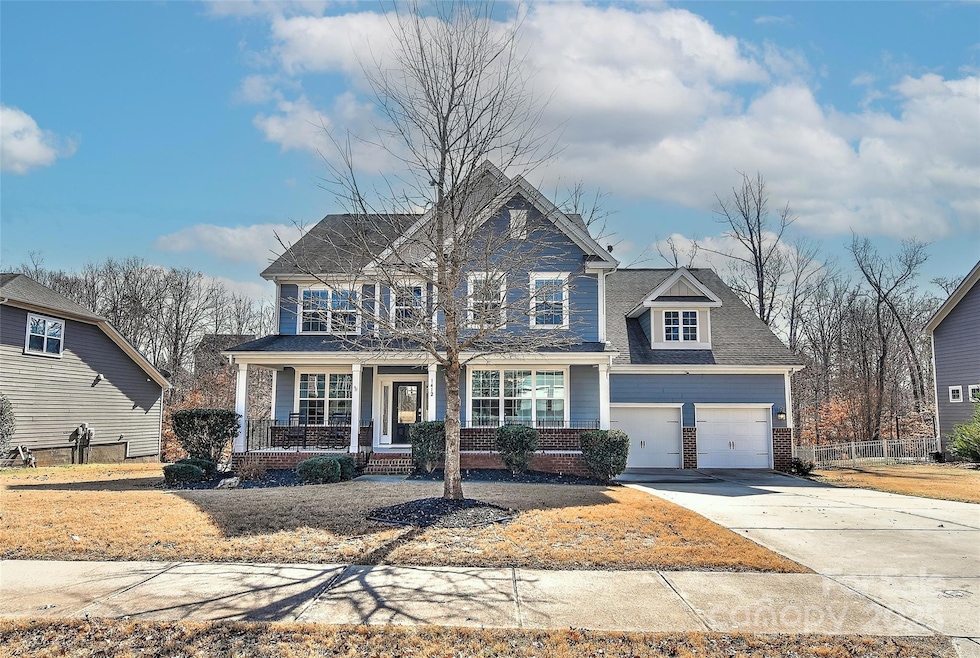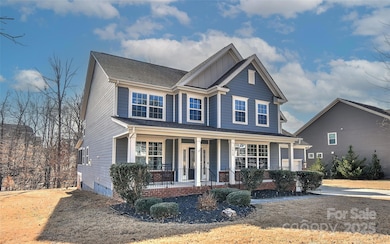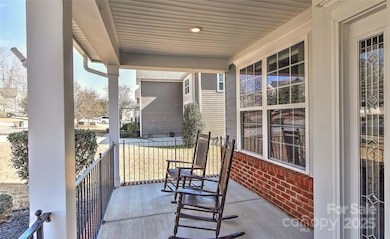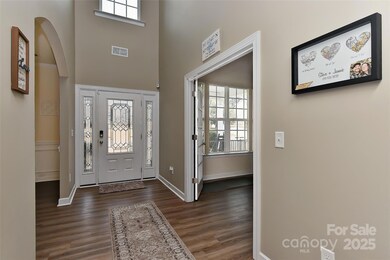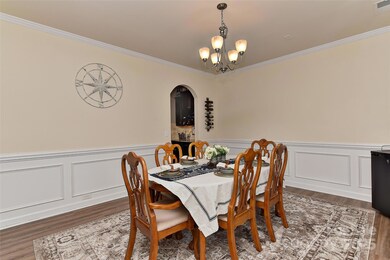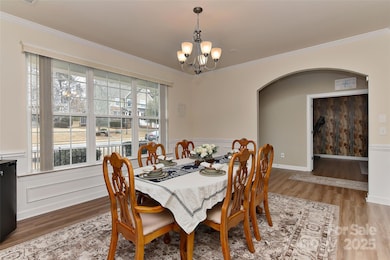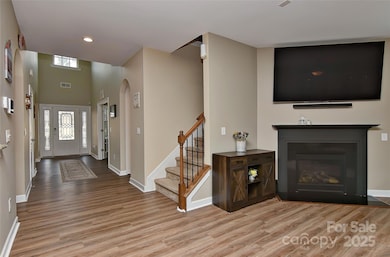
1412 Great Rd Waxhaw, NC 28173
Highlights
- Fitness Center
- Open Floorplan
- Wooded Lot
- New Town Elementary School Rated A
- Clubhouse
- Traditional Architecture
About This Home
As of March 2025Awesome Lawson opportunity for a cul-de-sac home on a large flat lot backing up to the creek and walking trails! Enjoy your screened porch looking out on a cleared back yard with trees in the back along the trail and creek. The home greets you with a rocking chair front porch. Grand entry hall with glass doors into designated office. NEW flooring throughout the entire main floor! Open floor plan with kitchen large enough for gatherings. Tons of cabinet space, huge island, gas cooktop, bar area and walk in pantry. Primary bedroom on main floor. Huge primary bathroom includes a soaking tub and spacious primary closet. Upstairs jack-n-jill bathroom separate sinks connect 2 bedrooms. Bonus/bedroom and additional bedroom and full bath. Outdoor pool located around the corner includes fitness facility. Additional amenities at Mill House include tennis courts, playground, clubhouse, kiddie pool and pools with slides. Very active neighborhood, summer swim league team, something for everyone!
Last Agent to Sell the Property
Keller Williams Ballantyne Area Brokerage Email: JenniferThome@kw.com License #300900

Home Details
Home Type
- Single Family
Est. Annual Taxes
- $4,616
Year Built
- Built in 2015
Lot Details
- Level Lot
- Cleared Lot
- Wooded Lot
HOA Fees
- $80 Monthly HOA Fees
Parking
- 2 Car Attached Garage
- Driveway
Home Design
- Traditional Architecture
- Stone Veneer
Interior Spaces
- 2-Story Property
- Open Floorplan
- French Doors
- Entrance Foyer
- Family Room with Fireplace
- Screened Porch
- Crawl Space
- Pull Down Stairs to Attic
- Laundry Room
Kitchen
- Double Oven
- Gas Cooktop
- Microwave
- Plumbed For Ice Maker
- Dishwasher
- Kitchen Island
Flooring
- Tile
- Vinyl
Bedrooms and Bathrooms
- Walk-In Closet
- Garden Bath
Schools
- New Town Elementary School
- Cuthbertson Middle School
- Cuthbertson High School
Utilities
- Forced Air Heating and Cooling System
Listing and Financial Details
- Assessor Parcel Number 06-135-087
Community Details
Overview
- Braesael Management Association
- Lawson Subdivision, Jamison Floorplan
- Mandatory home owners association
Amenities
- Clubhouse
Recreation
- Tennis Courts
- Indoor Game Court
- Community Playground
- Fitness Center
- Community Pool
- Trails
Map
Home Values in the Area
Average Home Value in this Area
Property History
| Date | Event | Price | Change | Sq Ft Price |
|---|---|---|---|---|
| 03/21/2025 03/21/25 | Sold | $815,000 | -1.2% | $226 / Sq Ft |
| 02/06/2025 02/06/25 | For Sale | $825,000 | +3.3% | $228 / Sq Ft |
| 03/01/2024 03/01/24 | Sold | $799,000 | 0.0% | $221 / Sq Ft |
| 01/12/2024 01/12/24 | For Sale | $799,000 | -- | $221 / Sq Ft |
Tax History
| Year | Tax Paid | Tax Assessment Tax Assessment Total Assessment is a certain percentage of the fair market value that is determined by local assessors to be the total taxable value of land and additions on the property. | Land | Improvement |
|---|---|---|---|---|
| 2024 | $4,616 | $450,200 | $96,600 | $353,600 |
| 2023 | $4,569 | $450,200 | $96,600 | $353,600 |
| 2022 | $4,569 | $450,200 | $96,600 | $353,600 |
| 2021 | $4,562 | $450,200 | $96,600 | $353,600 |
| 2020 | $2,780 | $354,800 | $67,500 | $287,300 |
| 2019 | $4,153 | $354,800 | $67,500 | $287,300 |
| 2018 | $2,787 | $354,800 | $67,500 | $287,300 |
| 2017 | $4,195 | $354,800 | $67,500 | $287,300 |
| 2016 | $2,846 | $354,800 | $67,500 | $287,300 |
| 2015 | $550 | $354,800 | $67,500 | $287,300 |
Mortgage History
| Date | Status | Loan Amount | Loan Type |
|---|---|---|---|
| Open | $652,000 | New Conventional | |
| Closed | $652,000 | New Conventional | |
| Previous Owner | $766,500 | VA | |
| Previous Owner | $448,725 | New Conventional | |
| Previous Owner | $445,837 | New Conventional | |
| Previous Owner | $200,000,000 | Commercial | |
| Previous Owner | $272,300 | New Conventional | |
| Previous Owner | $271,994 | Stand Alone First |
Deed History
| Date | Type | Sale Price | Title Company |
|---|---|---|---|
| Warranty Deed | $815,000 | Tryon Title | |
| Warranty Deed | $815,000 | Tryon Title | |
| Warranty Deed | $799,000 | None Listed On Document | |
| Warranty Deed | $495,500 | None Available | |
| Special Warranty Deed | -- | Stewart Title Guaranty Co | |
| Warranty Deed | $427,000 | Stewart Title | |
| Special Warranty Deed | $372,000 | Attorney |
Similar Homes in Waxhaw, NC
Source: Canopy MLS (Canopy Realtor® Association)
MLS Number: 4219861
APN: 06-135-087
- 2220 Gallberry Ln
- 1004 Five Forks Rd Unit 1024
- 1105 Hoyle Ln
- 1812 Mill Chase Ln
- 1003 Idyllic Ln
- 1113 Idyllic Ln
- 109 Alluvium Ln
- 2200 Trading Ford Dr
- 215 Quartz Hill Way
- 215 Quartz Hill Way
- 215 Quartz Hill Way
- 215 Quartz Hill Way
- 215 Quartz Hill Way
- 215 Quartz Hill Way
- 215 Quartz Hill Way
- 215 Quartz Hill Way
- 113 Alluvium Ln
- 117 Alluvium Ln
- 119 Quartz Hill Way
- 117 Quartz Hill Way
