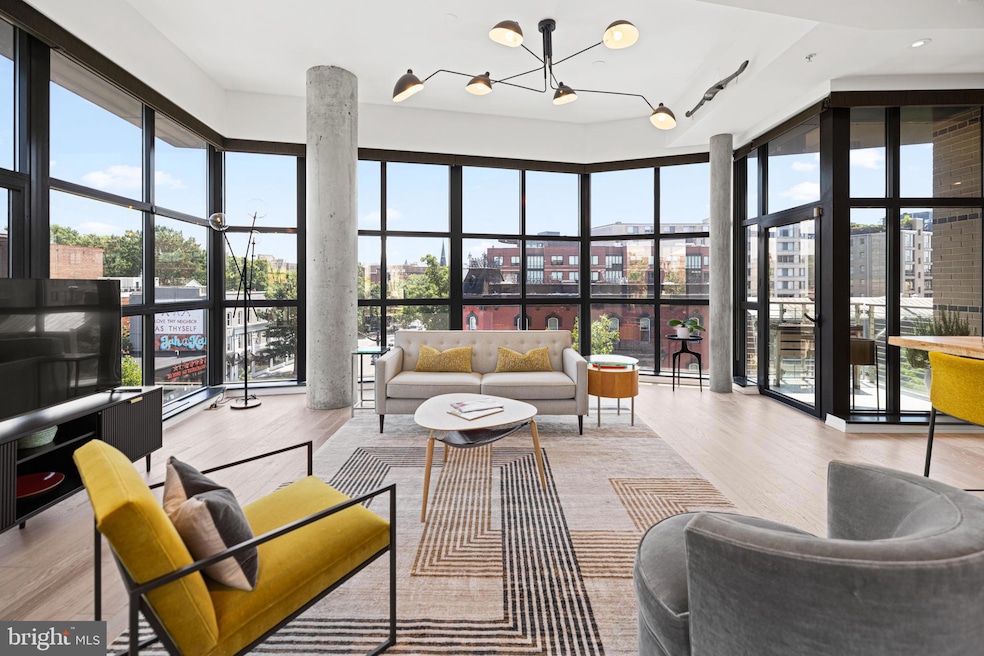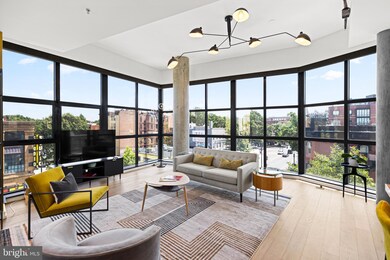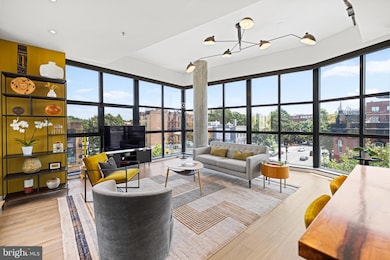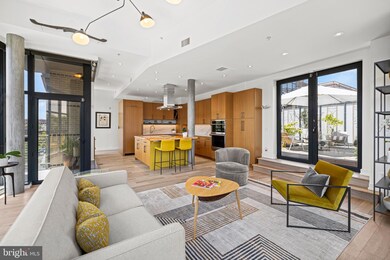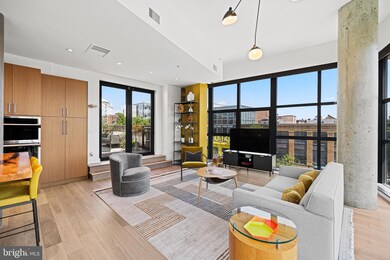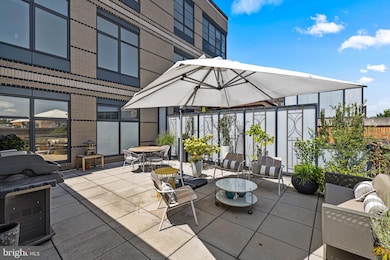
1413 P St NW Unit 402 Washington, DC 20005
Logan Circle NeighborhoodHighlights
- Deck
- Marble Flooring
- Den
- Ross Elementary School Rated A
- Main Floor Bedroom
- 3-minute walk to Logan Circle
About This Home
As of October 2024Massive New York Style Flat | 2 Bed | 1 Den | 2.5 Bath | 2,150 Sf | 575 Sf Private Terrace | 2 Separately Deeded Garage Parking Spaces | Building: Boutique Building, 18 Units, Elevator, Built in 2006, Underground Garage | Unit: Open Floor Plan, Wide Plank White Oak Hardwood Floors, 67 Linear ft of Floor-to-Ceiling Windows, South Facing, Corner Unit w/ Amazing Views of 14th & P St, 11ft+ Ceilings, Custom Roller Shades, Private Balcony, Designer Track Lighting, Recessed LED Lighting, Walk in Closet w/ Custom Built-ins in Master, Storage Unit | Kitchen: New Kitchen 2024, Bosch Induction CookTop, Samsung Convection Microwave Combo, Samsung Convection Oven, Hood, Full-Size Bosch Paneled Dishwasher, Miele Column Fridge, Sub-Zero Paneled Freezer Drawers, Calcutta Montreal Quartzite Countertops & BackSplash, Christiana Custom Cabinetry, Faucet, Live edge wood Island seating for 2 | Baths: Marble Tiling in Primary, New Quartz Topped Dual Vanities in Primary, Duravit Vessel Sinks w/ Jado Designer Faucets in Primary, Frameless Glass Shower Enclosure, Scavolini Cherry Vanities w/ Storage, Slate Tiling, Grohe Fixtures, Full Sized Tub, Toto Toilets
Property Details
Home Type
- Condominium
Est. Annual Taxes
- $14,410
Year Built
- Built in 2006 | Remodeled in 2023
Lot Details
- Two or More Common Walls
- Historic Home
- Property is in excellent condition
HOA Fees
- $1,334 Monthly HOA Fees
Parking
- Assigned parking located at #P111 & P112
- Front Facing Garage
- 2 Assigned Parking Spaces
Home Design
- Concrete Perimeter Foundation
Interior Spaces
- 2,150 Sq Ft Home
- Property has 1 Level
- Built-In Features
- Ceiling Fan
- Recessed Lighting
- Window Treatments
- Entrance Foyer
- Family Room Off Kitchen
- Combination Dining and Living Room
- Den
Kitchen
- Built-In Oven
- Cooktop with Range Hood
- Built-In Microwave
- Freezer
- Dishwasher
- Stainless Steel Appliances
- Disposal
Flooring
- Wood
- Carpet
- Marble
Bedrooms and Bathrooms
- 2 Main Level Bedrooms
- En-Suite Primary Bedroom
- En-Suite Bathroom
- Walk-In Closet
- Bathtub with Shower
- Walk-in Shower
Laundry
- Laundry on main level
- Dryer
- Washer
Accessible Home Design
- Accessible Elevator Installed
- No Interior Steps
Utilities
- Forced Air Heating and Cooling System
- Natural Gas Water Heater
Additional Features
- Deck
- Urban Location
Listing and Financial Details
- Tax Lot 2391
- Assessor Parcel Number 0209//2391
Community Details
Overview
- 18 Units
- Mid-Rise Condominium
- Arbaris Realty Condos
- Cooper Lewis Community
- Logan Circle Subdivision
Pet Policy
- Dogs and Cats Allowed
Map
Home Values in the Area
Average Home Value in this Area
Property History
| Date | Event | Price | Change | Sq Ft Price |
|---|---|---|---|---|
| 10/04/2024 10/04/24 | Sold | $2,050,000 | +2.5% | $953 / Sq Ft |
| 08/07/2024 08/07/24 | For Sale | $1,999,900 | +8.1% | $930 / Sq Ft |
| 04/01/2021 04/01/21 | Sold | $1,849,900 | 0.0% | $860 / Sq Ft |
| 10/29/2020 10/29/20 | Pending | -- | -- | -- |
| 09/08/2020 09/08/20 | For Sale | $1,849,900 | -7.5% | $860 / Sq Ft |
| 12/17/2012 12/17/12 | Sold | $2,000,000 | 0.0% | $1,000 / Sq Ft |
| 12/13/2012 12/13/12 | Pending | -- | -- | -- |
| 12/13/2012 12/13/12 | For Sale | $2,000,000 | -- | $1,000 / Sq Ft |
Tax History
| Year | Tax Paid | Tax Assessment Tax Assessment Total Assessment is a certain percentage of the fair market value that is determined by local assessors to be the total taxable value of land and additions on the property. | Land | Improvement |
|---|---|---|---|---|
| 2024 | $13,794 | $1,638,000 | $491,400 | $1,146,600 |
| 2023 | $14,410 | $1,710,000 | $513,000 | $1,197,000 |
| 2022 | $11,372 | $1,351,590 | $405,480 | $946,110 |
| 2021 | $12,031 | $1,428,670 | $428,600 | $1,000,070 |
| 2020 | $13,087 | $1,539,650 | $461,890 | $1,077,760 |
| 2019 | $12,437 | $1,463,230 | $438,970 | $1,024,260 |
| 2018 | $12,455 | $1,465,310 | $0 | $0 |
| 2017 | $12,384 | $1,456,980 | $0 | $0 |
| 2016 | $10,307 | $1,212,530 | $0 | $0 |
| 2015 | $10,108 | $1,189,230 | $0 | $0 |
| 2014 | $8,566 | $1,007,740 | $0 | $0 |
Mortgage History
| Date | Status | Loan Amount | Loan Type |
|---|---|---|---|
| Open | $700,000 | New Conventional | |
| Closed | $1,450,000 | Construction | |
| Previous Owner | $1,350,000 | Stand Alone Refi Refinance Of Original Loan | |
| Previous Owner | $855,696 | New Conventional |
Deed History
| Date | Type | Sale Price | Title Company |
|---|---|---|---|
| Deed | $2,050,000 | Federal Title | |
| Warranty Deed | $2,000,000 | -- | |
| Warranty Deed | $1,069,620 | -- |
Similar Homes in Washington, DC
Source: Bright MLS
MLS Number: DCDC2150990
APN: 0209-2391
- 1413 P St NW Unit 404
- 1440 Church St NW Unit 106
- 1440 Church St NW Unit 103
- 1401 Church St NW Unit 217
- 1309 P St NW Unit 5
- 1425 Rhode Island Ave NW Unit 20
- 1425 Rhode Island Ave NW Unit 22
- 1416 Q St NW
- 1303 P St NW Unit 2
- 1445 Church St NW Unit 22
- 1445 Church St NW Unit 2
- 1408 Q St NW Unit 13
- 1529 14th St NW Unit 309
- 1427 Rhode Island Ave NW Unit PH01
- 1340 Q St NW Unit T1
- 1515 15th St NW Unit 422
- 1515 15th St NW Unit 606
- 1515 15th St NW Unit 227
- 1515 15th St NW Unit 412
- 1426 Rhode Island Ave NW Unit B
